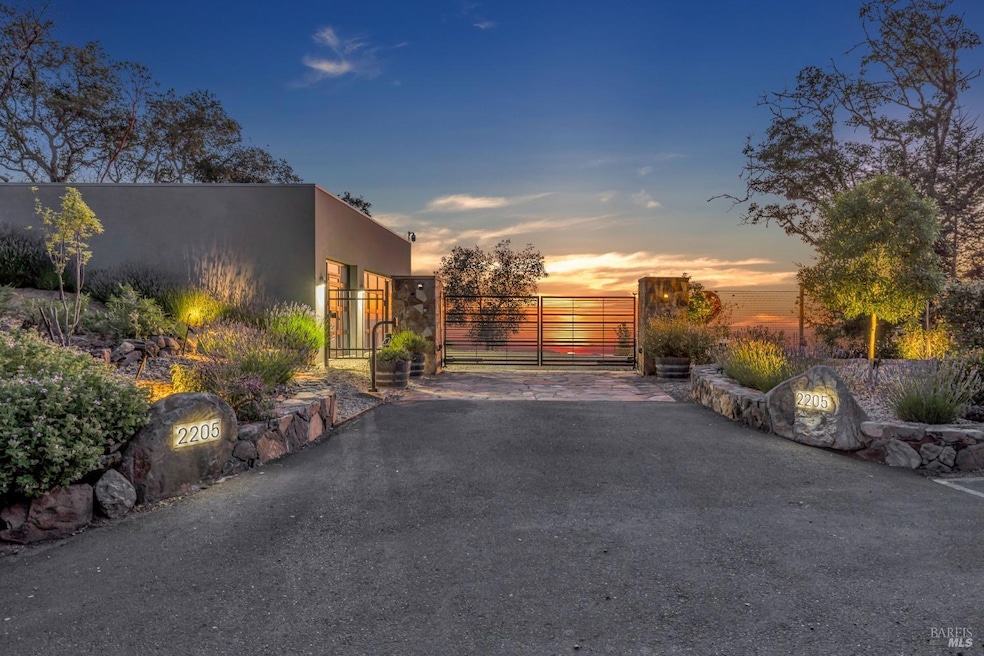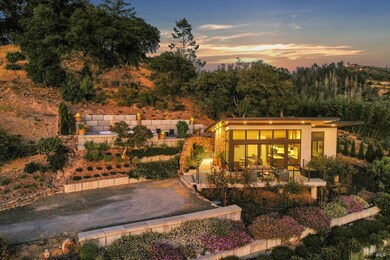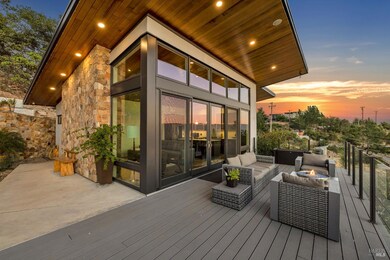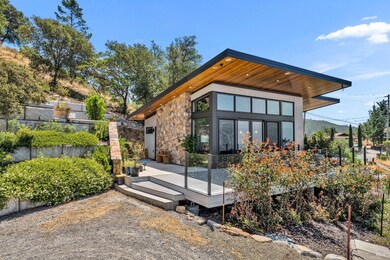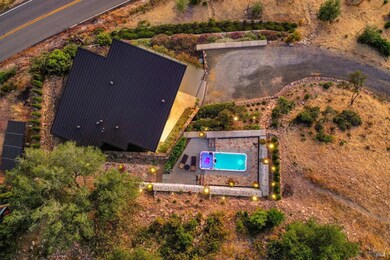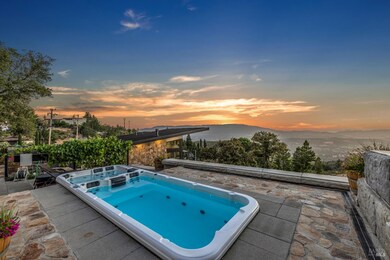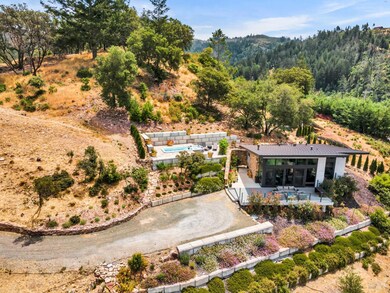
2205 Trinity Rd Glen Ellen, CA 95442
Estimated payment $10,868/month
Highlights
- Pool and Spa
- Panoramic View
- Cathedral Ceiling
- RV Access or Parking
- 2.7 Acre Lot
- Great Room
About This Home
Located above the historic village of Glen Ellen, on Trinity Road between the Sonoma and Napa Valley's, this chic, contemporary home feels worlds away surrounded by breathtaking views. Breathtaking views on apx. 2.7+/- acres features a new 1bd/1.5ba second dwelling (approx. 980 sq. ft.), a detached 3-car garage, and ready-to-build infrastructure. Build your dream home, enhanced by the existing second dwelling with high-end technologies, exceptional finishes, and stunning valley vistas. The current home boasts the latest high-end technologies, exceptional finishes and soaring vistas of the valley and beyond. The open and airy great room is separated from the modern kitchen by a generous dining island. The custom design includes concrete floors, vaulted redwood ceilings, remote-operated lighting and irrigation, fireplace, granite countertops, LED lighting, radiant heated flooring, sound system, business-class internet, and oversized balcony. Perfect for entertaining and watching sunsets from the deck and new terraced pool deck with spa. The 3-car garage is designed to accommodate a second-story guest house/studio. The home has an RV/Trailer hook-up and ample parking onsite. The fenced grounds include a knoll, natural rock walls, landscaping.
Home Details
Home Type
- Single Family
Est. Annual Taxes
- $6,507
Year Built
- Built in 2017
Lot Details
- 2.7 Acre Lot
- Landscaped
- Sprinkler System
- Low Maintenance Yard
Parking
- 3 Car Garage
- Garage Door Opener
- Uncovered Parking
- RV Access or Parking
Property Views
- Panoramic
- Ridge
- Mountain
- Hills
- Valley
Home Design
- Stucco
Interior Spaces
- 980 Sq Ft Home
- 1-Story Property
- Beamed Ceilings
- Cathedral Ceiling
- Great Room
- Living Room with Fireplace
- Concrete Flooring
- Stacked Washer and Dryer
Kitchen
- Free-Standing Gas Range
- Dishwasher
- Concrete Kitchen Countertops
Bedrooms and Bathrooms
- 1 Bedroom
- Bathroom on Main Level
Eco-Friendly Details
- Solar Heating System
Pool
- Pool and Spa
- Pool Cover
Utilities
- Central Heating and Cooling System
- Radiant Heating System
- Heating System Uses Propane
- Power Generator
- Well
- Engineered Septic
- Internet Available
Listing and Financial Details
- Assessor Parcel Number 053-230-003-000
Map
Home Values in the Area
Average Home Value in this Area
Tax History
| Year | Tax Paid | Tax Assessment Tax Assessment Total Assessment is a certain percentage of the fair market value that is determined by local assessors to be the total taxable value of land and additions on the property. | Land | Improvement |
|---|---|---|---|---|
| 2023 | $6,507 | $521,211 | $251,647 | $269,564 |
| 2022 | $6,294 | $510,992 | $246,713 | $264,279 |
| 2021 | $6,160 | $500,974 | $241,876 | $259,098 |
| 2020 | $6,126 | $495,838 | $239,396 | $256,442 |
| 2019 | $5,985 | $486,116 | $234,702 | $251,414 |
| 2018 | $4,587 | $361,389 | $230,689 | $130,700 |
| 2017 | $3,027 | $231,754 | $196,754 | $35,000 |
| 2016 | $2,442 | $192,897 | $192,897 | $0 |
| 2015 | $2,373 | $190,000 | $190,000 | $0 |
| 2014 | -- | $12,087 | $12,087 | $0 |
Property History
| Date | Event | Price | Change | Sq Ft Price |
|---|---|---|---|---|
| 10/07/2024 10/07/24 | Price Changed | $1,850,000 | -15.9% | $1,888 / Sq Ft |
| 06/26/2024 06/26/24 | For Sale | $2,200,000 | +1057.9% | $2,245 / Sq Ft |
| 10/31/2014 10/31/14 | Sold | $190,000 | 0.0% | $2 / Sq Ft |
| 06/25/2014 06/25/14 | Pending | -- | -- | -- |
| 06/18/2014 06/18/14 | For Sale | $190,000 | -- | $2 / Sq Ft |
Deed History
| Date | Type | Sale Price | Title Company |
|---|---|---|---|
| Interfamily Deed Transfer | -- | Fidelity National Title Co | |
| Grant Deed | $190,000 | Cornerstone Title Company | |
| Interfamily Deed Transfer | -- | None Available | |
| Interfamily Deed Transfer | -- | -- |
Mortgage History
| Date | Status | Loan Amount | Loan Type |
|---|---|---|---|
| Open | $475,000 | New Conventional | |
| Closed | $500,000 | Construction |
Similar Homes in Glen Ellen, CA
Source: Bay Area Real Estate Information Services (BAREIS)
MLS Number: 324041495
APN: 053-230-003
- 2100 Trinity Rd
- 12320 Manzanita Ln
- 2583 Trinity Rd
- 6200 Cavedale Rd
- 6130 Cavedale Rd
- 100 Trinity Rd
- 25 Bonnie Way
- 13020 Arnold Dr
- 12600 Henno Rd
- 2837 Cavedale Rd
- 114 Riddle Rd
- 351 Wall Rd
- 100 Wall Rd
- 840 Horn Ave
- 950 Carquinez Ave
- 2700 Nelligan Rd
- 5060 Warm Springs Rd
- 13766 Arnold Dr
- 4920 Warm Springs Rd
- 590 Wall Rd
