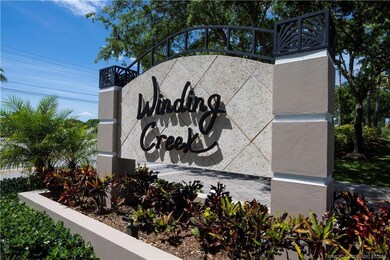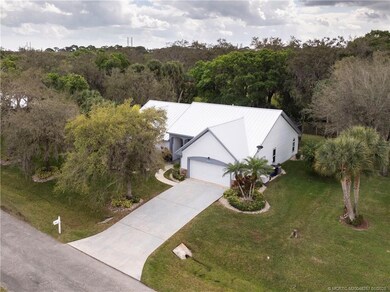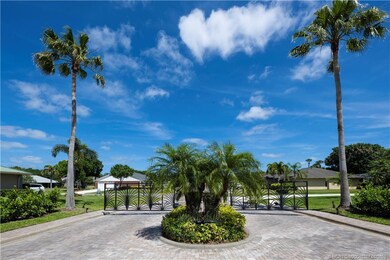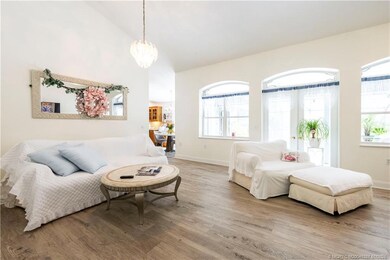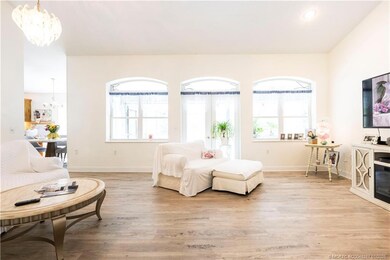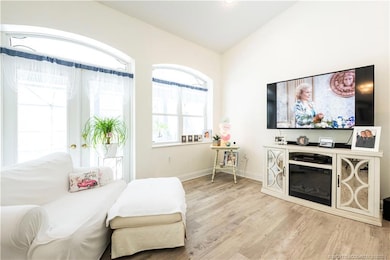
2205 Winding Creek Ln Fort Pierce, FL 34981
White City NeighborhoodHighlights
- Screened Pool
- European Architecture
- Covered patio or porch
- Gated Community
- Cathedral Ceiling
- Breakfast Area or Nook
About This Home
As of March 2025This 5-bedroom, 3-bathroom home is located in the quiet, gated community of Winding Creek, surrounded by mature trees and great curb appeal. Built with poured concrete and impact windows, it’s as solid as it is inviting. The layout features large rooms and a screened-in private pool overlooking a preserve, plus a fenced backyard for added privacy. Major updates include a new metal roof (2023), new air conditioner (2024), and a hot water heater replaced in 2022.
Winding Creek offers a peaceful setting with tree-lined streets and a friendly neighborhood feel. This home is move-in ready and checks all the boxes.
Come see it today!
Last Agent to Sell the Property
RE/MAX of Stuart Brokerage Phone: 772-288-1111 License #3076174

Home Details
Home Type
- Single Family
Est. Annual Taxes
- $5,859
Year Built
- Built in 1999
Lot Details
- 0.44 Acre Lot
- Fenced Yard
- Fenced
- Sprinkler System
- Landscaped with Trees
HOA Fees
- $100 Monthly HOA Fees
Parking
- 2 Car Attached Garage
Home Design
- European Architecture
- Metal Roof
- Concrete Siding
- Block Exterior
Interior Spaces
- 2,308 Sq Ft Home
- 1-Story Property
- Central Vacuum
- Cathedral Ceiling
- Entrance Foyer
- Formal Dining Room
Kitchen
- Breakfast Area or Nook
- Eat-In Kitchen
- Gas Range
- Dishwasher
- Kitchen Island
Flooring
- Ceramic Tile
- Vinyl
Bedrooms and Bathrooms
- 5 Bedrooms
- Split Bedroom Floorplan
- Walk-In Closet
- 3 Full Bathrooms
- Dual Sinks
- Bathtub
- Separate Shower
Laundry
- Dryer
- Washer
Home Security
- Home Security System
- Storm Windows
- Impact Glass
- Fire and Smoke Detector
Pool
- Screened Pool
- In Ground Pool
Outdoor Features
- Covered patio or porch
Schools
- White City Elementary School
- Forest Grove Middle School
- Fort Pierce Central High School
Utilities
- Central Heating and Cooling System
- Underground Utilities
- 220 Volts
- 110 Volts
- Gas Water Heater
Community Details
Overview
- Association fees include common areas
Recreation
- Trails
Security
- Gated Community
Map
Home Values in the Area
Average Home Value in this Area
Property History
| Date | Event | Price | Change | Sq Ft Price |
|---|---|---|---|---|
| 03/06/2025 03/06/25 | Sold | $505,000 | -7.3% | $219 / Sq Ft |
| 02/06/2025 02/06/25 | Pending | -- | -- | -- |
| 01/08/2025 01/08/25 | For Sale | $545,000 | -- | $236 / Sq Ft |
Tax History
| Year | Tax Paid | Tax Assessment Tax Assessment Total Assessment is a certain percentage of the fair market value that is determined by local assessors to be the total taxable value of land and additions on the property. | Land | Improvement |
|---|---|---|---|---|
| 2024 | $5,859 | $287,753 | -- | -- |
| 2023 | $5,859 | $279,372 | $0 | $0 |
| 2022 | $5,698 | $271,235 | $0 | $0 |
| 2021 | $5,675 | $263,335 | $0 | $0 |
| 2020 | $5,664 | $259,700 | $57,200 | $202,500 |
| 2019 | $6,711 | $263,200 | $57,200 | $206,000 |
| 2018 | $5,837 | $227,900 | $41,600 | $186,300 |
| 2017 | $6,005 | $219,300 | $50,000 | $169,300 |
| 2016 | $5,430 | $208,000 | $50,000 | $158,000 |
| 2015 | $4,697 | $176,600 | $40,000 | $136,600 |
| 2014 | $4,184 | $161,100 | $0 | $0 |
Mortgage History
| Date | Status | Loan Amount | Loan Type |
|---|---|---|---|
| Open | $380,000 | New Conventional | |
| Closed | $380,000 | New Conventional | |
| Previous Owner | $87,000 | Stand Alone Second | |
| Previous Owner | $348,000 | Purchase Money Mortgage | |
| Previous Owner | $70,759 | New Conventional | |
| Previous Owner | $192,000 | No Value Available | |
| Previous Owner | $140,240 | No Value Available |
Deed History
| Date | Type | Sale Price | Title Company |
|---|---|---|---|
| Warranty Deed | $505,000 | Omega National Title Agency | |
| Warranty Deed | $505,000 | Omega National Title Agency | |
| Warranty Deed | $195,000 | None Available | |
| Warranty Deed | $160,000 | Attorney | |
| Warranty Deed | $160,000 | Attorney | |
| Warranty Deed | $435,000 | Attorney | |
| Warranty Deed | $260,000 | -- | |
| Warranty Deed | $199,000 | -- | |
| Warranty Deed | $28,000 | -- |
Similar Homes in Fort Pierce, FL
Source: Martin County REALTORS® of the Treasure Coast
MLS Number: M20048257
APN: 24-33-701-0011-0008
- 2304 Winding Creek Ln
- 2409 Winding Creek Ln
- 4375 S 25th St
- 4416 Belle Grove Dr
- 0 Old River Rd Unit R11065360
- 2616 Serenity Cir N
- 2723 Serenity Cir S
- 2351 Sweetwater Dr
- 2620 Serenity Cir N
- 1202 Australian Ave
- 2721 Oak Alley
- 4681 Jorgensen Rd
- 1206 Royal Palm Blvd
- 2088 W Midway Rd
- 3606 Wilderness Dr E
- 1104 W Weatherbee Rd
- 2601 Creekside Dr
- 3600 Wilderness Dr E
- 4706 Sunrise Blvd
- 4909 Magnolia Ave

