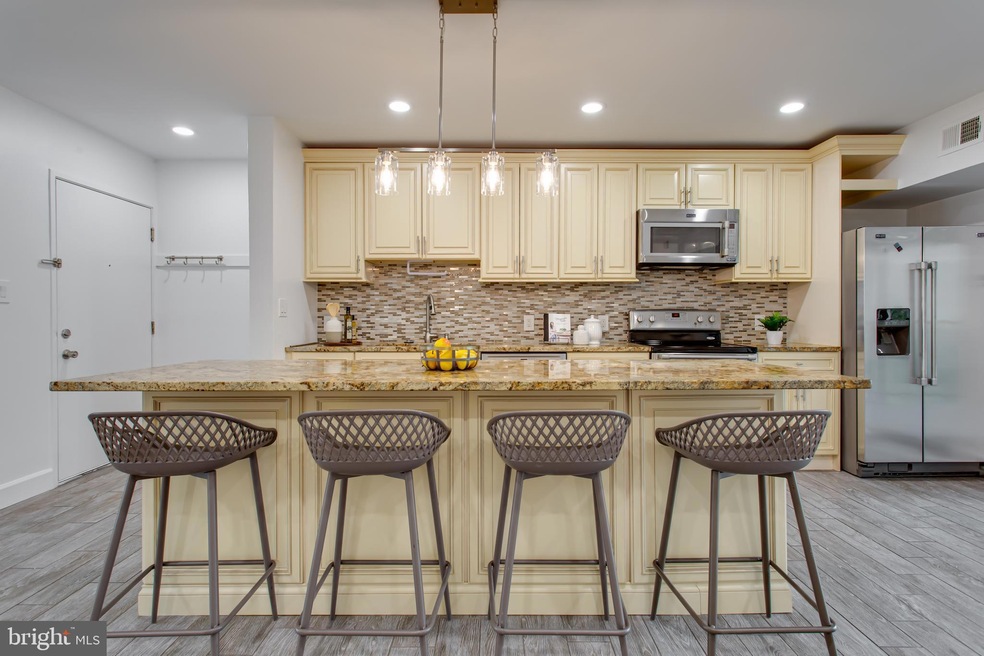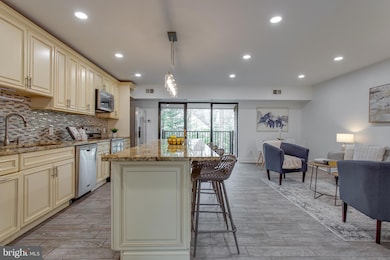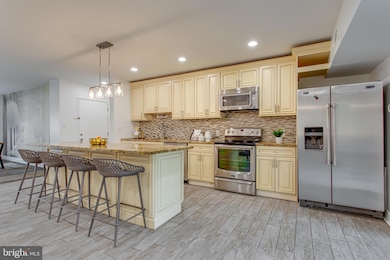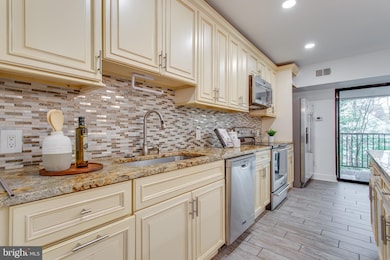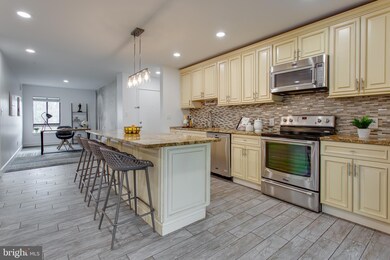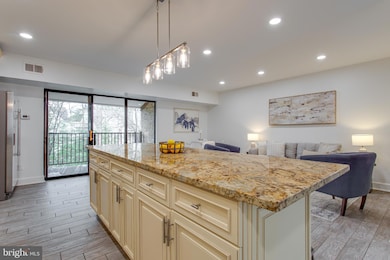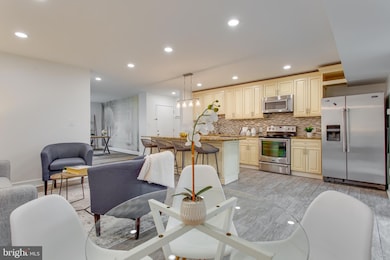
2206 Castle Rock Square Unit 22C Reston, VA 20191
Estimated payment $2,856/month
Highlights
- View of Trees or Woods
- Open Floorplan
- Traditional Architecture
- Terraset Elementary Rated A-
- Community Lake
- 1-minute walk to Shadowood Recreation Area
About This Home
Welcome to this spacious and stylish 3-bedroom condo in Reston’s desirable Shadowood Community, featuring a private balcony with tranquil views of trees and direct access to scenic walking and biking trails. Thoughtfully updated and move-in ready, this home offers ceramic tile and luxury vinyl plank flooring throughout and fresh, modern paint tones that set a clean, inviting atmosphere.The updated kitchen is outfitted with sleek stainless steel appliances, perfect for both everyday use and entertaining. One of the bedrooms has been intentionally opened up into the main living area to create a more specious feel—ideal for use as a home office or flexible living space. Prefer a traditional layout? The room can easily be enclosed again at the buyer’s request. The unit also comes with a storage space in the basement. As a resident of the Shadowood Community and part of the Reston Association, you'll enjoy a truly unparalleled lifestyle. In addition to Shadowood's convenient on-site management and inclusive condo fee—which covers electricity, heating, air conditioning, water, sewer, trash/recycling, and general maintenance—you'll gain access to over 40 master association amenities. These include multiple swimming pools, tennis courts, pickleball courts, miles of wooded trails, tot lots, picnic areas, pavilions, recreation fields, a campfire ring, and even polo fields.Parking is easy with one assigned space and an additional unassigned spot. All of this just two miles from Reston Town Center and the Wiehle-Reston Metro station—making this an ideal spot for commuters and anyone who values comfort, convenience, and connection to nature.
Property Details
Home Type
- Condominium
Est. Annual Taxes
- $3,276
Year Built
- Built in 1974 | Remodeled in 2023
Lot Details
- 1 Common Wall
- Property is in excellent condition
HOA Fees
Home Design
- Traditional Architecture
- Brick Exterior Construction
Interior Spaces
- 1,029 Sq Ft Home
- Property has 1 Level
- Open Floorplan
- Recessed Lighting
- Combination Dining and Living Room
- Den
- Views of Woods
Kitchen
- Eat-In Kitchen
- Electric Oven or Range
- Built-In Microwave
- Dishwasher
- Stainless Steel Appliances
- Upgraded Countertops
- Disposal
Flooring
- Ceramic Tile
- Luxury Vinyl Plank Tile
Bedrooms and Bathrooms
- 3 Main Level Bedrooms
- En-Suite Primary Bedroom
- En-Suite Bathroom
- Walk-In Closet
- 2 Full Bathrooms
- Bathtub with Shower
- Walk-in Shower
Laundry
- Laundry Room
- Stacked Washer and Dryer
Parking
- 2 Open Parking Spaces
- 2 Parking Spaces
- Parking Lot
- 1 Assigned Parking Space
Eco-Friendly Details
- Energy-Efficient Appliances
Schools
- Terraset Elementary School
- Hughes Middle School
- South Lakes High School
Utilities
- 90% Forced Air Heating and Cooling System
- Vented Exhaust Fan
- 110 Volts
- Cable TV Available
Listing and Financial Details
- Assessor Parcel Number 0262 07060022C
Community Details
Overview
- Association fees include pool(s), recreation facility
- Sequoia Management HOA
- Low-Rise Condominium
- Shadowood Condos
- Shadowood Condo Community
- Shadowood Subdivision
- Property Manager
- Community Lake
Recreation
- Community Basketball Court
- Community Pool
- Jogging Path
Pet Policy
- Dogs and Cats Allowed
Map
Home Values in the Area
Average Home Value in this Area
Tax History
| Year | Tax Paid | Tax Assessment Tax Assessment Total Assessment is a certain percentage of the fair market value that is determined by local assessors to be the total taxable value of land and additions on the property. | Land | Improvement |
|---|---|---|---|---|
| 2024 | $3,276 | $271,760 | $54,000 | $217,760 |
| 2023 | $3,042 | $258,820 | $52,000 | $206,820 |
| 2022 | $2,827 | $237,450 | $47,000 | $190,450 |
| 2021 | $2,635 | $215,860 | $43,000 | $172,860 |
| 2020 | $2,506 | $203,640 | $41,000 | $162,640 |
| 2019 | $2,423 | $196,940 | $37,000 | $159,940 |
| 2018 | $2,117 | $184,060 | $37,000 | $147,060 |
| 2017 | $2,160 | $178,780 | $36,000 | $142,780 |
| 2016 | $2,289 | $189,890 | $38,000 | $151,890 |
| 2015 | $2,254 | $193,770 | $39,000 | $154,770 |
| 2014 | -- | $183,010 | $37,000 | $146,010 |
Property History
| Date | Event | Price | Change | Sq Ft Price |
|---|---|---|---|---|
| 04/04/2025 04/04/25 | For Sale | $349,900 | +84.2% | $340 / Sq Ft |
| 10/08/2014 10/08/14 | Sold | $190,000 | -4.5% | $92 / Sq Ft |
| 08/26/2014 08/26/14 | Pending | -- | -- | -- |
| 07/28/2014 07/28/14 | For Sale | $199,000 | +4.7% | $97 / Sq Ft |
| 07/19/2014 07/19/14 | Off Market | $190,000 | -- | -- |
| 07/18/2014 07/18/14 | For Sale | $199,000 | -- | $97 / Sq Ft |
Deed History
| Date | Type | Sale Price | Title Company |
|---|---|---|---|
| Trustee Deed | $288,000 | Digital Closings & Settlements | |
| Warranty Deed | $231,000 | Velox Title & Escrow Inc | |
| Gift Deed | -- | Central Title & Escrow Inc | |
| Warranty Deed | $190,000 | -- | |
| Trustee Deed | $212,500 | -- | |
| Warranty Deed | $275,000 | -- | |
| Deed | $122,900 | -- |
Mortgage History
| Date | Status | Loan Amount | Loan Type |
|---|---|---|---|
| Previous Owner | $224,070 | No Value Available | |
| Previous Owner | $220,000 | New Conventional | |
| Previous Owner | $122,900 | New Conventional |
Similar Homes in Reston, VA
Source: Bright MLS
MLS Number: VAFX2231556
APN: 0262-07060022C
- 2241C Lovedale Ln Unit 412C
- 2217H Lovedale Ln Unit 209A
- 2206 Castle Rock Square Unit 22C
- 11701 Karbon Hill Ct Unit 503A
- 2247 Castle Rock Square Unit 1B
- 11649 Stoneview Square Unit 89/11C
- 11629 Stoneview Square Unit 79/1B
- 11739 Ledura Ct Unit 108
- 11605 Stoneview Square Unit 65/11C
- 11610 Windbluff Ct Unit 7/ 7B1
- 11608 Windbluff Ct Unit 7/007B2
- 11557 Rolling Green Ct Unit 100-A
- 11537 Ivy Bush Ct
- 11736 Decade Ct
- 2310 Glade Bank Way
- 11562 Rolling Green Ct Unit 200
- 11530 Ivy Bush Ct
- 11856 Saint Trinians Ct
- 11801 Coopers Ct
- 11803 Breton Ct Unit 2C
