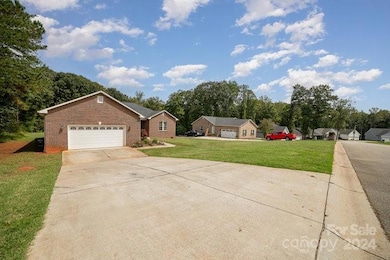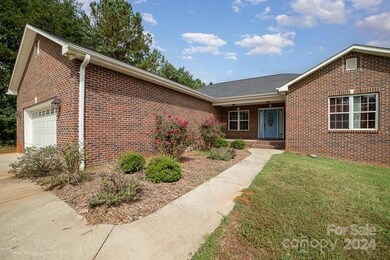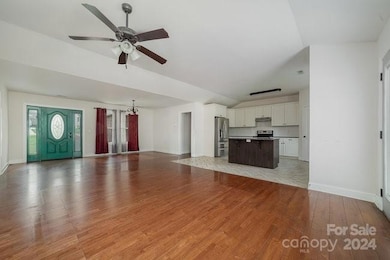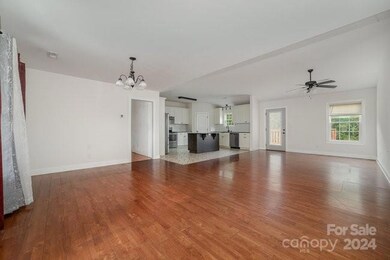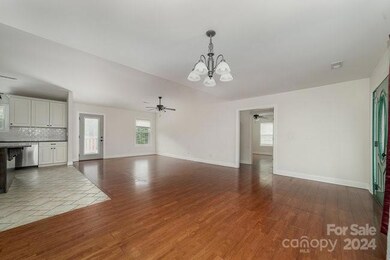
2206 Evergreen Dr Newton, NC 28658
Highlights
- Laundry Room
- 1-Story Property
- Ceiling Fan
- Maiden Middle School Rated A-
- Central Air
- 2 Car Garage
About This Home
As of December 2024Don’t miss out on this beautiful, well-loved and well-cared for split-plan 4 bedroom, full brick ranch with full, partially finished basement with a bedroom and full bathroom in the basement. Gorgeous LVP floors throughout the main living areas and in all 4 bedrooms. Ceramic tiled flooring, stainless steel appliances, bright white cabinets and granite countertops round out the beautiful and functional kitchen. Head from the kitchen outside to your large deck overlooking the large, flat yard and enjoy the scenic view. Walk-out basement has loads of possibilities to go along with the one bedroom and bath already there for you. Finish the basement to add storage in addition adding your media room, recreation room, office or workout space. The possibilities are endless.
Last Agent to Sell the Property
Mark Spain Real Estate Brokerage Email: krisrainey@markspain.com License #282941

Home Details
Home Type
- Single Family
Est. Annual Taxes
- $3,324
Year Built
- Built in 2016
Lot Details
- Property is zoned R-20
Parking
- 2 Car Garage
- Front Facing Garage
- Driveway
Home Design
- Brick Exterior Construction
- Vinyl Siding
Interior Spaces
- 1-Story Property
- Ceiling Fan
- Laundry Room
Kitchen
- Microwave
- Dishwasher
Bedrooms and Bathrooms
- 3 Full Bathrooms
Partially Finished Basement
- Walk-Out Basement
- Basement Fills Entire Space Under The House
- Walk-Up Access
- Exterior Basement Entry
Schools
- Startown Elementary School
- Maiden Middle School
- Catawba Ridge High School
Utilities
- Central Air
- Heat Pump System
Community Details
- South Lakes Subdivision
Listing and Financial Details
- Assessor Parcel Number 3639195009650000
Map
Home Values in the Area
Average Home Value in this Area
Property History
| Date | Event | Price | Change | Sq Ft Price |
|---|---|---|---|---|
| 12/31/2024 12/31/24 | Sold | $415,000 | 0.0% | $210 / Sq Ft |
| 11/21/2024 11/21/24 | Price Changed | $415,000 | -2.4% | $210 / Sq Ft |
| 11/09/2024 11/09/24 | For Sale | $425,000 | +67.3% | $215 / Sq Ft |
| 06/25/2019 06/25/19 | Sold | $254,000 | -4.2% | $127 / Sq Ft |
| 09/03/2017 09/03/17 | Pending | -- | -- | -- |
| 01/03/2017 01/03/17 | For Sale | $265,000 | -- | $133 / Sq Ft |
Tax History
| Year | Tax Paid | Tax Assessment Tax Assessment Total Assessment is a certain percentage of the fair market value that is determined by local assessors to be the total taxable value of land and additions on the property. | Land | Improvement |
|---|---|---|---|---|
| 2024 | $3,324 | $391,800 | $24,500 | $367,300 |
| 2023 | $3,324 | $391,800 | $24,500 | $367,300 |
| 2022 | $2,862 | $256,700 | $21,000 | $235,700 |
| 2021 | $2,862 | $256,700 | $21,000 | $235,700 |
| 2020 | $2,862 | $256,700 | $21,000 | $235,700 |
| 2019 | $2,862 | $256,700 | $0 | $0 |
| 2018 | $2,591 | $232,400 | $21,000 | $211,400 |
| 2017 | $1,777 | $0 | $0 | $0 |
| 2016 | $234 | $0 | $0 | $0 |
| 2015 | $232 | $21,000 | $21,000 | $0 |
| 2014 | $232 | $23,000 | $23,000 | $0 |
Mortgage History
| Date | Status | Loan Amount | Loan Type |
|---|---|---|---|
| Previous Owner | $9,506 | New Conventional | |
| Previous Owner | $7,732 | FHA | |
| Previous Owner | $239,112 | FHA | |
| Previous Owner | $155,000 | Future Advance Clause Open End Mortgage | |
| Previous Owner | $12,000 | Future Advance Clause Open End Mortgage |
Deed History
| Date | Type | Sale Price | Title Company |
|---|---|---|---|
| Warranty Deed | $374,000 | None Listed On Document | |
| Warranty Deed | $255,000 | None Available | |
| Warranty Deed | $16,000 | Attorney |
Similar Homes in Newton, NC
Source: Canopy MLS (Canopy Realtor® Association)
MLS Number: 4197265
APN: 3639195009650000
- 2222 Evergreen Dr
- 1127 Mckay Rd
- 409 Cardinal Dr
- 2948 Christy Leigh Dr
- 1514 Robin Rd
- 2614 S Us 321 Hwy
- 1401 Southwest Blvd
- 912 Westside Dr
- 3108 Rome Jones Rd
- 1350 Kensington Cir
- 2263 Starbrooke Dr
- 1620 Kensington Cir
- 2034 Whitegate Ln
- 924 S Main Ave
- 2430 Rocky Ford Rd
- 215 E K St
- 2186 W Nc 10 Hwy
- 2505 Ashford Dr
- 2675 Saint James Church Rd
- 727 W C St

