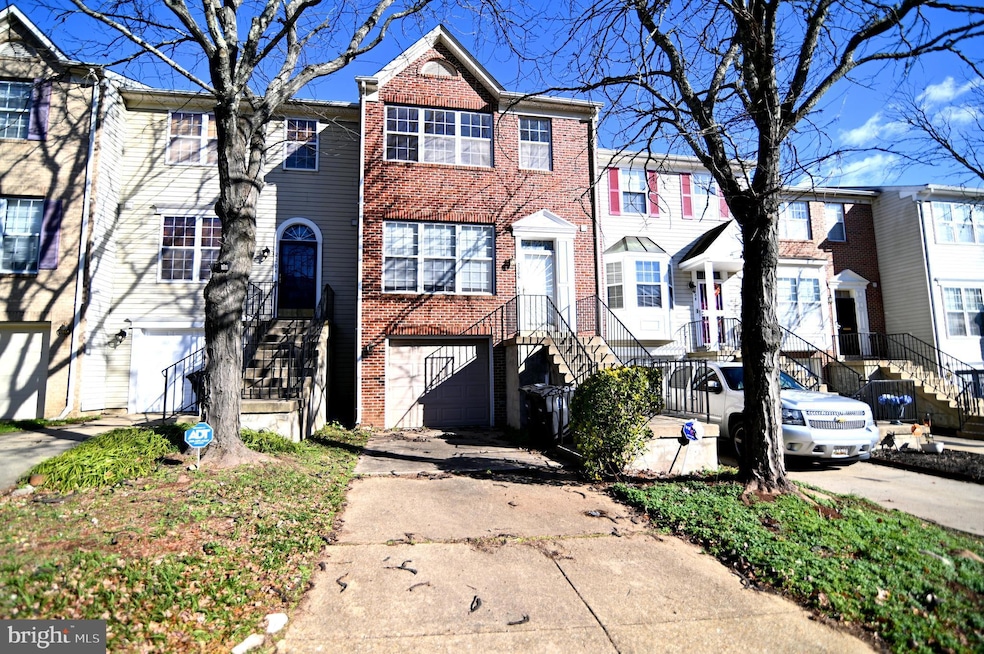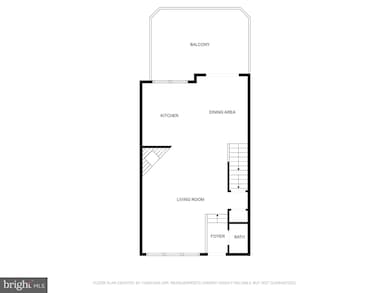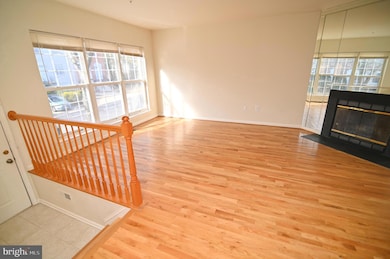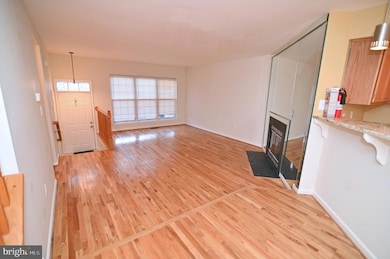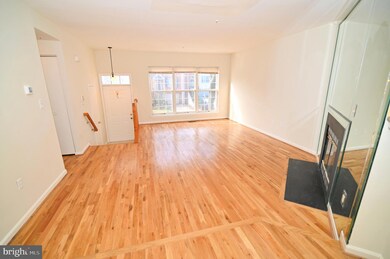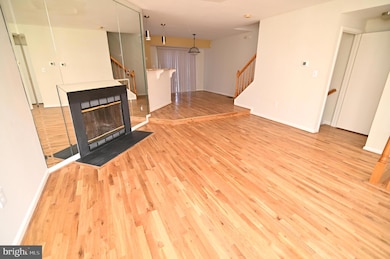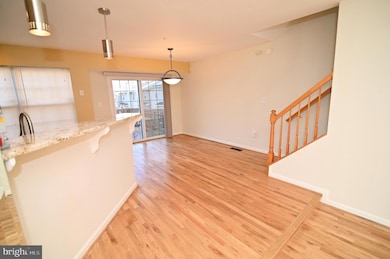
2206 Forest Glade Ln Suitland, MD 20746
Suitland - Silver Hill NeighborhoodHighlights
- Open Floorplan
- Wood Flooring
- Furnished
- Traditional Architecture
- 1 Fireplace
- Upgraded Countertops
About This Home
As of March 2025PRICE REDUCED FOR QUICK SALE AND SETTLEMENT - Brick front 3 finished level, 2,000 Sq Ft Garage townhouse. 3 bedrooms, 2 full bathrooms, and 2 Half Bedrooms. Located in the highly sought after Wood Crest subdivision. The upper bedroom level has new hardwood floors throughout. The master bedroom with vaulted ceilings offers his and her closets and a personal master bathroom. Updated kitchen with stainless steel appliances and granite counter tops Deck off dining room. Main level has an open concept with entry foyer and powder room, plus hard wood floors that shine. Finished walkout basement with family room, laundry room and a bathroom.
Great Location in Suitland, right on the Washington DC line, close to metro for an easy commute. Home is also close to major highways
Townhouse Details
Home Type
- Townhome
Est. Annual Taxes
- $4,721
Year Built
- Built in 1995 | Remodeled in 2017
Lot Details
- 1,734 Sq Ft Lot
- Property is in very good condition
HOA Fees
- $75 Monthly HOA Fees
Parking
- 1 Car Attached Garage
- Front Facing Garage
- Off-Street Parking
Home Design
- Traditional Architecture
- Brick Exterior Construction
- Slab Foundation
- Asphalt Roof
- Aluminum Siding
Interior Spaces
- Property has 3 Levels
- Open Floorplan
- Furnished
- Ceiling height of 9 feet or more
- 1 Fireplace
- Double Pane Windows
- Dining Area
- Wood Flooring
- Alarm System
Kitchen
- Breakfast Area or Nook
- Gas Oven or Range
- Microwave
- Dishwasher
- Upgraded Countertops
- Disposal
Bedrooms and Bathrooms
- 3 Bedrooms
- En-Suite Bathroom
Laundry
- Front Loading Dryer
- Front Loading Washer
Finished Basement
- Heated Basement
- Walk-Out Basement
- Rear Basement Entry
- Natural lighting in basement
Accessible Home Design
- Garage doors are at least 85 inches wide
Utilities
- 90% Forced Air Heating and Cooling System
- Heat Pump System
- High-Efficiency Water Heater
- Natural Gas Water Heater
- Cable TV Available
Listing and Financial Details
- Tax Lot 75
- Assessor Parcel Number 17060476333
Community Details
Overview
- Association fees include lawn maintenance, road maintenance, snow removal
- Wood Crest HOA
- Wood Crest Hoa Community
- Wood Crest Subdivision
Amenities
- Picnic Area
- Common Area
Recreation
- Community Playground
Pet Policy
- Pets allowed on a case-by-case basis
Map
Home Values in the Area
Average Home Value in this Area
Property History
| Date | Event | Price | Change | Sq Ft Price |
|---|---|---|---|---|
| 03/14/2025 03/14/25 | Sold | $355,000 | +1.4% | $265 / Sq Ft |
| 02/10/2025 02/10/25 | Pending | -- | -- | -- |
| 02/05/2025 02/05/25 | Price Changed | $350,000 | -6.7% | $261 / Sq Ft |
| 01/03/2025 01/03/25 | For Sale | $375,000 | +41.5% | $280 / Sq Ft |
| 11/21/2017 11/21/17 | Sold | $265,000 | +1.9% | $198 / Sq Ft |
| 11/13/2017 11/13/17 | Pending | -- | -- | -- |
| 11/10/2017 11/10/17 | For Sale | $260,000 | -- | $194 / Sq Ft |
Tax History
| Year | Tax Paid | Tax Assessment Tax Assessment Total Assessment is a certain percentage of the fair market value that is determined by local assessors to be the total taxable value of land and additions on the property. | Land | Improvement |
|---|---|---|---|---|
| 2024 | $4,457 | $317,700 | $0 | $0 |
| 2023 | $4,258 | $292,000 | $60,000 | $232,000 |
| 2022 | $4,049 | $272,967 | $0 | $0 |
| 2021 | $3,845 | $253,933 | $0 | $0 |
| 2020 | $3,731 | $234,900 | $60,000 | $174,900 |
| 2019 | $3,625 | $222,133 | $0 | $0 |
| 2018 | $3,501 | $209,367 | $0 | $0 |
| 2017 | $3,311 | $196,600 | $0 | $0 |
| 2016 | -- | $188,133 | $0 | $0 |
| 2015 | $3,676 | $179,667 | $0 | $0 |
| 2014 | $3,676 | $171,200 | $0 | $0 |
Mortgage History
| Date | Status | Loan Amount | Loan Type |
|---|---|---|---|
| Previous Owner | $52,000 | Credit Line Revolving | |
| Previous Owner | $121,850 | No Value Available |
Deed History
| Date | Type | Sale Price | Title Company |
|---|---|---|---|
| Deed | $265,000 | District Title A Corp | |
| Trustee Deed | $177,000 | None Available | |
| Deed | $135,440 | -- |
Similar Homes in the area
Source: Bright MLS
MLS Number: MDPG2136196
APN: 06-0476333
- 3709 Forest Glenn Ct
- 3717 Camden St SE
- 3730 Camden St SE
- 3918 Stone Gate Dr Unit D
- 2145 Suitland Terrace SE Unit B
- 2135 Suitland Terrace SE Unit 301
- 2523 36th Place SE
- 3821 W St SE Unit A
- 3827 W St SE Unit A
- 2042 Fort Davis St SE Unit 302
- 3906 Southern Ave SE Unit A
- 2123 Suitland Terrace SE Unit A
- 2114 Suitland Terrace SE Unit 301
- 3619 Austin St SE
- 2100 Suitland Terrace SE Unit 201
- 2055 38th St SE Unit 201
- 2107 Fort Davis St SE Unit 201
- 2109 Fort Davis St SE Unit 201
- 2030 37th St SE Unit B
- 2018 37th St SE Unit 202
