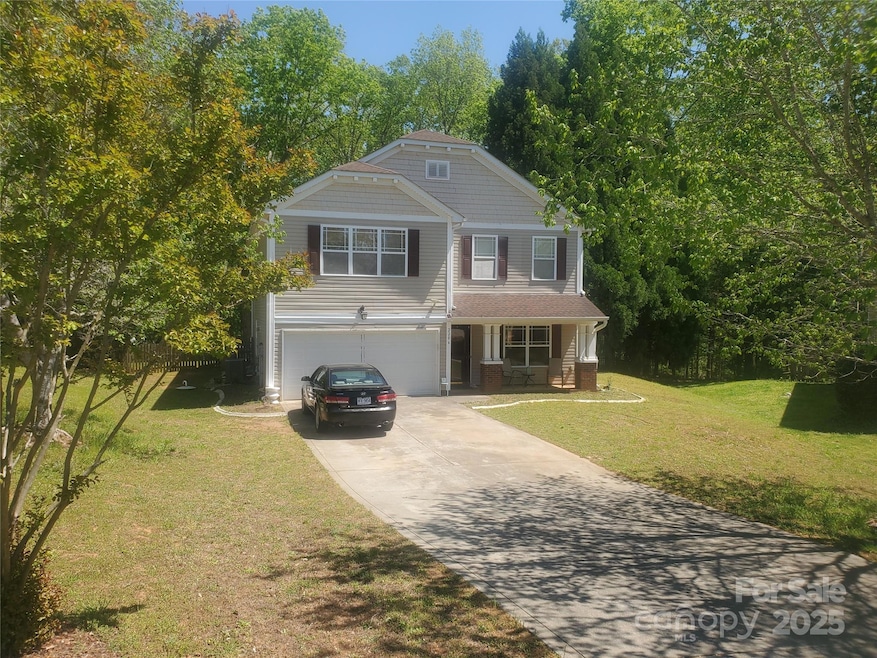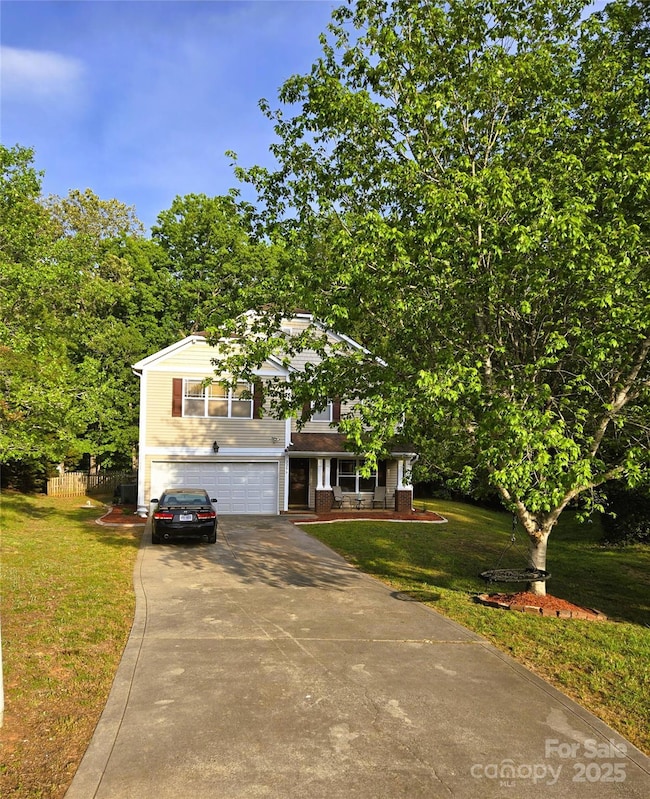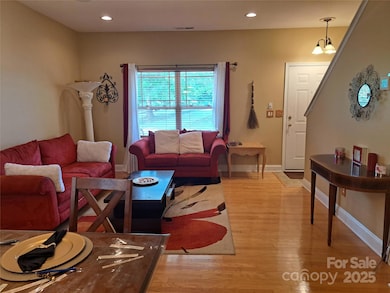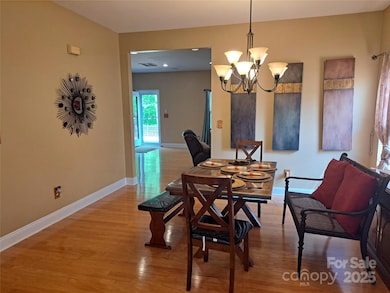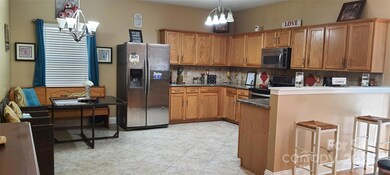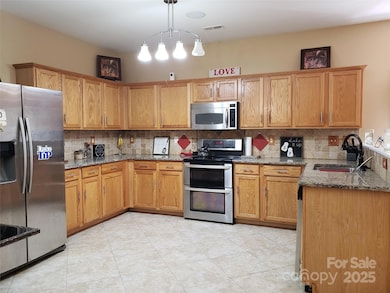
2206 Golden Larch Ln Waxhaw, NC 28173
Camberley NeighborhoodEstimated payment $3,121/month
Highlights
- Open Floorplan
- Cul-De-Sac
- 2 Car Attached Garage
- Waxhaw Elementary School Rated A-
- Front Porch
- Walk-In Closet
About This Home
Spacious Home with Premium Acoustics & Ultimate Entertainment Features! Welcome to a home where comfort meets entertainment! This beautifully designed property located on a quiet cul-de-sac offers a rare blend of functionality, space and style—perfect for everyday living and memorable gatherings. Inside you are greeted by a spacious living room that flows effortlessly into a generous size kitchen. The open layout is complemented by a pre-wired indoor speaker system and separate sound controls in the living room, kitchen, dining area, and formal dining room—allowing for customized ambiance. Whether you're watching a movie at the media station, hosting a game night in the spacious loft, or enjoying music on the outdoor speakers in your entertaining backyard, this home is made for connection and relaxation. Love the sound of that? So will your guests—the rich acoustics throughout make this home feel like a personal theater.
If you're looking for great schools, you have top-rated ones!
Home Details
Home Type
- Single Family
Est. Annual Taxes
- $2,994
Year Built
- Built in 2004
Lot Details
- Cul-De-Sac
- Wood Fence
- Back Yard Fenced
- Irrigation
- Property is zoned AN8
HOA Fees
- $24 Monthly HOA Fees
Parking
- 2 Car Attached Garage
- 4 Open Parking Spaces
Home Design
- Slab Foundation
- Vinyl Siding
Interior Spaces
- 2-Story Property
- Open Floorplan
- Sound System
- Wired For Data
- Ceiling Fan
- Pull Down Stairs to Attic
Kitchen
- Self-Cleaning Oven
- Electric Range
- Microwave
- Plumbed For Ice Maker
- Dishwasher
- Disposal
Bedrooms and Bathrooms
- 4 Bedrooms
- Walk-In Closet
- Dual Flush Toilets
Laundry
- Laundry Room
- Electric Dryer Hookup
Outdoor Features
- Patio
- Fire Pit
- Shed
- Front Porch
Schools
- Waxhaw Elementary School
- Cuthbertson Middle School
- Cuthbertson High School
Utilities
- Forced Air Heating and Cooling System
- Vented Exhaust Fan
- Gas Water Heater
- Cable TV Available
Community Details
- Camberley Subdivision
- Mandatory home owners association
Listing and Financial Details
- Assessor Parcel Number 06-142-078
Map
Home Values in the Area
Average Home Value in this Area
Tax History
| Year | Tax Paid | Tax Assessment Tax Assessment Total Assessment is a certain percentage of the fair market value that is determined by local assessors to be the total taxable value of land and additions on the property. | Land | Improvement |
|---|---|---|---|---|
| 2024 | $2,994 | $292,000 | $53,600 | $238,400 |
| 2023 | $2,964 | $292,000 | $53,600 | $238,400 |
| 2022 | $2,964 | $292,000 | $53,600 | $238,400 |
| 2021 | $2,959 | $292,000 | $53,600 | $238,400 |
| 2020 | $1,689 | $215,600 | $38,000 | $177,600 |
| 2019 | $2,523 | $215,600 | $38,000 | $177,600 |
| 2018 | $1,693 | $215,600 | $38,000 | $177,600 |
| 2017 | $2,549 | $215,600 | $38,000 | $177,600 |
| 2016 | $1,730 | $215,600 | $38,000 | $177,600 |
| 2015 | $1,756 | $215,600 | $38,000 | $177,600 |
| 2014 | $1,436 | $204,500 | $42,000 | $162,500 |
Property History
| Date | Event | Price | Change | Sq Ft Price |
|---|---|---|---|---|
| 04/21/2025 04/21/25 | For Sale | $510,000 | -- | $189 / Sq Ft |
Deed History
| Date | Type | Sale Price | Title Company |
|---|---|---|---|
| Warranty Deed | $280,000 | None Available | |
| Warranty Deed | $170,000 | -- | |
| Warranty Deed | $165,500 | -- | |
| Warranty Deed | $168,500 | -- |
Mortgage History
| Date | Status | Loan Amount | Loan Type |
|---|---|---|---|
| Open | $247,307 | FHA | |
| Closed | $28,094 | VA | |
| Closed | $274,928 | FHA | |
| Previous Owner | $136,000 | Fannie Mae Freddie Mac |
Similar Homes in Waxhaw, NC
Source: Canopy MLS (Canopy Realtor® Association)
MLS Number: 4244532
APN: 06-142-078
- 2140 Majestic Poplar Dr
- 2504 White Thorne Ln
- 1983 Trace Creek Dr
- 2819 Blythe Rd
- 4007 Hermes Ln
- 1402 Encore Ln
- 1110 Lowland Alley
- 1132 Meander Ln
- 7806 Spanish Oaks Dr
- 1035 Bourn Ln
- 1131 Meander Ln
- 7708 Spanish Oaks Dr
- 1031 Bourn Ln
- 3914 Cassidy Dr
- 1107 Meander Ln
- 1111 Meander Ln
- 1019 Idyllic Ln
- 1210 Encore Ln
- 1210 Encore Ln
- 1110 Lowland Way
