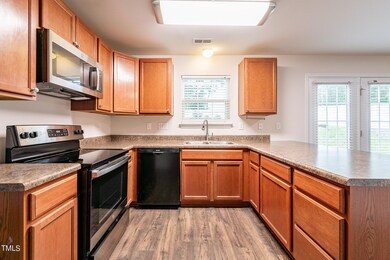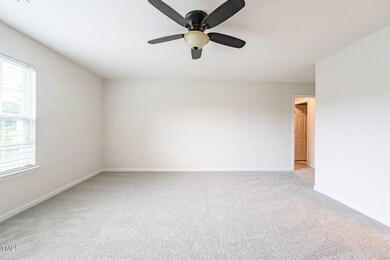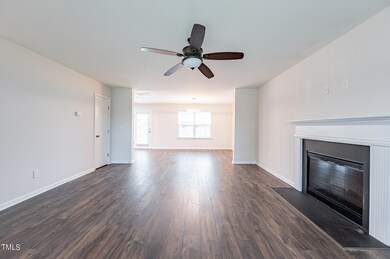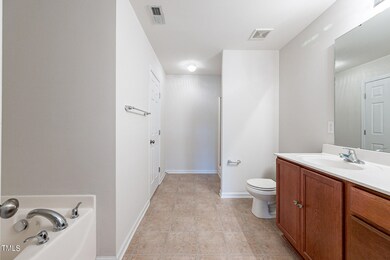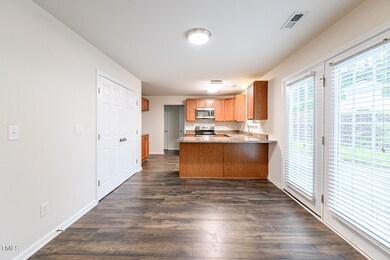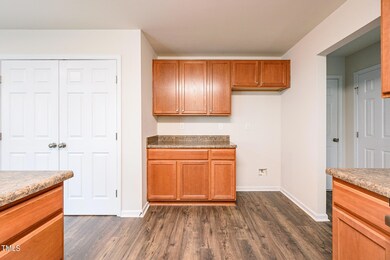
2206 Hyde Ct Creedmoor, NC 27522
Highlights
- Clubhouse
- Community Pool
- Porch
- Traditional Architecture
- Cul-De-Sac
- 2 Car Attached Garage
About This Home
As of August 2024Welcome to this delightful 2-story home nestled in a serene cul-de-sac in a quaint small town. This inviting residence offers 3 spacious bedrooms and 2.5 bathrooms, designed with an open floor concept that seamlessly connects the living, dining, and kitchen areas, perfect for modern living and entertaining. The main floor's layout enhances the sense of space and light, creating a warm and welcoming atmosphere for family gatherings and social events. Upstairs, a versatile loft space provides the perfect spot for a home office, play area, or cozy reading nook. The master suite includes a well-appointed en-suite bathroom, offering a private retreat. Additional features include a 2-car garage for your convenience, a handy shed in the backyard for extra storage, and an extended patio perfect for hosting barbecues and outdoor gatherings. The generously sized backyard offers ample space for gardening, play, and relaxation, making it an ideal setting for creating lasting memories with family and friends. This home is a true gem, combining comfort, style, and functionality in a peaceful neighborhood setting.
Home Details
Home Type
- Single Family
Est. Annual Taxes
- $3,544
Year Built
- Built in 2011
Lot Details
- 0.28 Acre Lot
- Cul-De-Sac
- Lot Sloped Up
- Back and Front Yard
HOA Fees
- $49 Monthly HOA Fees
Parking
- 2 Car Attached Garage
- Front Facing Garage
- 2 Open Parking Spaces
Home Design
- Traditional Architecture
- Slab Foundation
- Shingle Roof
- Vinyl Siding
Interior Spaces
- 2,080 Sq Ft Home
- 2-Story Property
- Ceiling Fan
- Living Room with Fireplace
- Pull Down Stairs to Attic
- Laundry Room
Kitchen
- Free-Standing Electric Range
- Microwave
- Dishwasher
Flooring
- Carpet
- Tile
- Luxury Vinyl Tile
Bedrooms and Bathrooms
- 3 Bedrooms
- Walk-In Closet
- Bathtub with Shower
Outdoor Features
- Patio
- Outdoor Storage
- Porch
Schools
- Mount Energy Elementary School
- Hawley Middle School
- S Granville High School
Utilities
- Cooling Available
- Heat Pump System
Listing and Financial Details
- Assessor Parcel Number 180603448338
Community Details
Overview
- Association fees include unknown
- Rogers Property Mgmt Association, Phone Number (919) 529-2965
- Paddington Subdivision
Amenities
- Clubhouse
Recreation
- Community Pool
- Park
Map
Home Values in the Area
Average Home Value in this Area
Property History
| Date | Event | Price | Change | Sq Ft Price |
|---|---|---|---|---|
| 08/30/2024 08/30/24 | Sold | $350,000 | 0.0% | $168 / Sq Ft |
| 08/12/2024 08/12/24 | Pending | -- | -- | -- |
| 08/08/2024 08/08/24 | Price Changed | $350,000 | -1.4% | $168 / Sq Ft |
| 07/30/2024 07/30/24 | For Sale | $355,000 | -- | $171 / Sq Ft |
Tax History
| Year | Tax Paid | Tax Assessment Tax Assessment Total Assessment is a certain percentage of the fair market value that is determined by local assessors to be the total taxable value of land and additions on the property. | Land | Improvement |
|---|---|---|---|---|
| 2024 | $3,491 | $314,714 | $40,000 | $274,714 |
| 2023 | $3,491 | $188,233 | $30,000 | $158,233 |
| 2022 | $2,871 | $188,233 | $30,000 | $158,233 |
| 2021 | $2,866 | $188,233 | $30,000 | $158,233 |
| 2020 | $2,904 | $188,233 | $30,000 | $158,233 |
| 2019 | $2,906 | $188,233 | $30,000 | $158,233 |
| 2018 | $2,908 | $188,233 | $30,000 | $158,233 |
| 2016 | $3,068 | $190,368 | $30,000 | $160,368 |
| 2015 | $2,968 | $190,368 | $30,000 | $160,368 |
| 2014 | $3,035 | $190,368 | $30,000 | $160,368 |
| 2013 | -- | $190,368 | $30,000 | $160,368 |
Mortgage History
| Date | Status | Loan Amount | Loan Type |
|---|---|---|---|
| Open | $339,500 | New Conventional | |
| Previous Owner | $158,424 | FHA | |
| Previous Owner | $128,489 | FHA |
Deed History
| Date | Type | Sale Price | Title Company |
|---|---|---|---|
| Warranty Deed | $350,000 | None Listed On Document | |
| Warranty Deed | $173,000 | None Available | |
| Warranty Deed | -- | None Available | |
| Warranty Deed | $133,500 | -- | |
| Special Warranty Deed | -- | -- |
Similar Homes in Creedmoor, NC
Source: Doorify MLS
MLS Number: 10044121
APN: 30417
- 2815 E Brookwood Ct
- 2204 Regent Ct
- 2214 Bayswater Dr
- 2112 Queensway Ct
- 2574 Primrose Ln
- 2728 Spring Valley Dr
- 2047 Ferbow St
- 2576 Mint Julep Dr
- 2063 Knight St
- 1408 Ferrell Ct
- 1409 Mangum Ave
- 2639 Bowden Dr
- 2773 Clifton Ave
- 2776 Jordan Ct
- 2760 Clifton Ave
- 2651 Bennett Rd
- Tract 2 Bennett Rd
- 934 Woodland Rd
- 2520 Summit Ln
- 709 Conifer Ct

