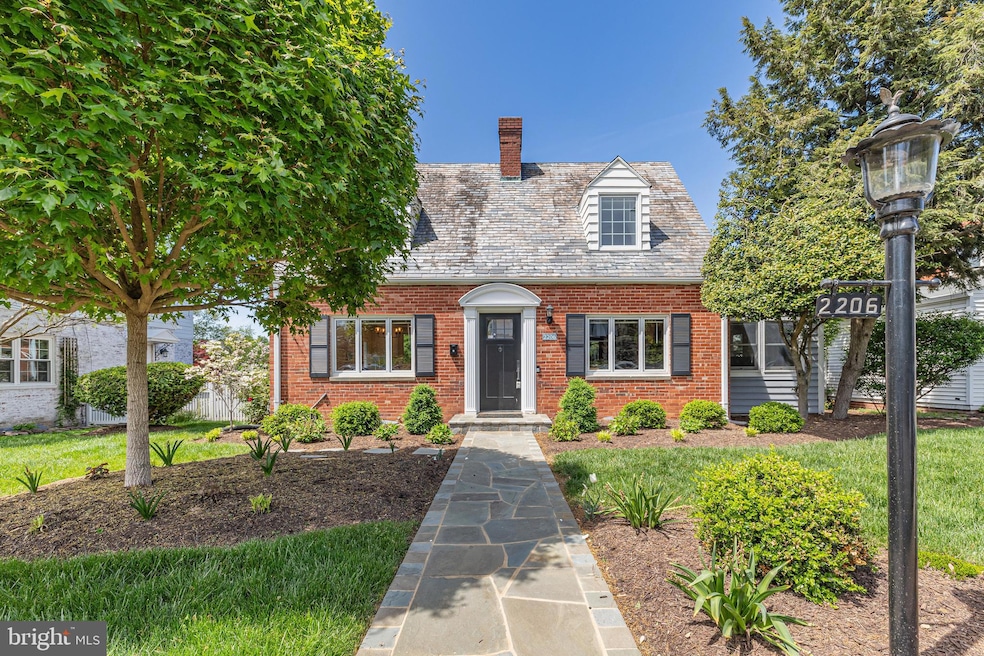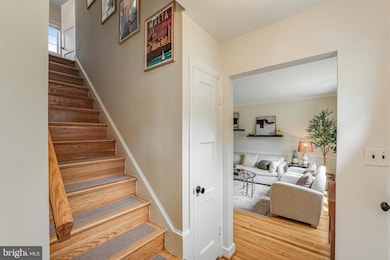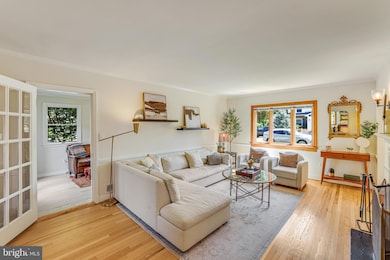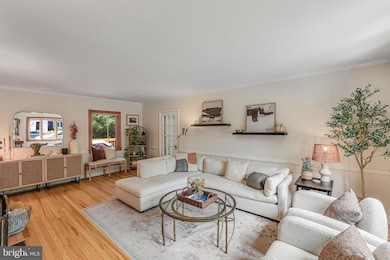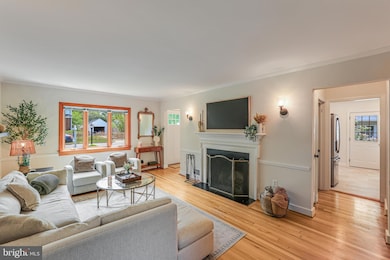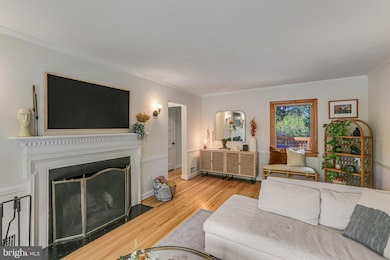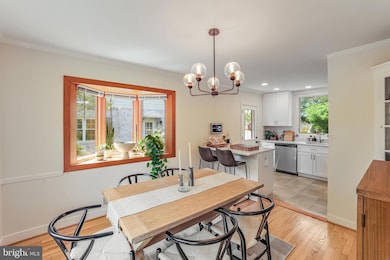
2206 Minor St Alexandria, VA 22302
North Ridge NeighborhoodEstimated payment $7,591/month
Highlights
- Popular Property
- Deck
- Wood Flooring
- Cape Cod Architecture
- Recreation Room
- Main Floor Bedroom
About This Home
OFFERS DUE TUESDAY, APRIL 29 BY 10AM. Nestled on a quiet, tree-lined street in the heart of Alexandria, this beautifully renovated all brick 3 level Cape Cod in 2022 offers the perfect blend of classic charm and modern updates. With 3 bedrooms plus a versatile den/office, this sun-filled home welcomes you with original character and stunning refinished hardwood floors (2022) throughout. The open-concept kitchen, renovated in 2022, features stainless steel appliances, sleek quartz countertops, and custom cabinetry. It seamlessly flows into the inviting dining room, where two bay windows and original built-in corner cabinets add timeless appeal. The spacious living room is anchored by a cozy wood-burning fireplace, and just beyond, the bright den/office offers French doors leading to a large updated deck, new stone patio (2022) and beautifully maintained backyard — ideal for entertaining or quiet relaxation. The sunroom, complete with heated floors, is perfect for year-round enjoyment as an office, reading nook, or lounge. The main level also includes a stylishly updated half bath (2022) and a convenient main-floor bedroom. Upstairs, you’ll find two generously sized bedrooms and an updated full bath, offering comfort and space for everyone. Downstairs, the finished lower level provides endless possibilities — think media room, playroom, or guest retreat — with a full bath and direct walk-up access to the fully fenced backyard. Slate Roof. Located just moments from Bradlee Shopping Center and Chinquapin Park, and with quick access to Crystal City, Amazon HQ, and major routes like I-395, this home makes commuting to DC, the Pentagon, or Old Town a breeze. This home truly has it all — thoughtful updates, prime location, and undeniable charm. A perfect 10! **Sellers have never used the fireplace while living there**
Open House Schedule
-
Saturday, April 26, 20252:00 to 4:00 pm4/26/2025 2:00:00 PM +00:004/26/2025 4:00:00 PM +00:00Open HouseAdd to Calendar
-
Sunday, April 27, 20252:00 to 4:00 pm4/27/2025 2:00:00 PM +00:004/27/2025 4:00:00 PM +00:00Open HouseAdd to Calendar
Home Details
Home Type
- Single Family
Est. Annual Taxes
- $11,203
Year Built
- Built in 1946
Lot Details
- 6,729 Sq Ft Lot
- Landscaped
- Property is zoned R 8
Parking
- On-Street Parking
Home Design
- Cape Cod Architecture
- Brick Exterior Construction
- Slate Roof
Interior Spaces
- Property has 3 Levels
- Chair Railings
- Crown Molding
- Ceiling Fan
- Recessed Lighting
- Wood Burning Fireplace
- Window Treatments
- French Doors
- Sliding Doors
- Living Room
- Dining Room
- Recreation Room
- Sun or Florida Room
- Wood Flooring
- Basement
Kitchen
- Eat-In Kitchen
- Gas Oven or Range
- Built-In Microwave
- Ice Maker
- Dishwasher
- Disposal
Bedrooms and Bathrooms
- En-Suite Primary Bedroom
- En-Suite Bathroom
Laundry
- Dryer
- Washer
Outdoor Features
- Deck
Schools
- Douglas Macarthur Elementary School
- George Washington Middle School
- T.C. Williams High School
Utilities
- Forced Air Heating and Cooling System
- Electric Water Heater
Community Details
- No Home Owners Association
- Seminary Heights Subdivision
Listing and Financial Details
- Tax Lot 2
- Assessor Parcel Number 17518000
Map
Home Values in the Area
Average Home Value in this Area
Tax History
| Year | Tax Paid | Tax Assessment Tax Assessment Total Assessment is a certain percentage of the fair market value that is determined by local assessors to be the total taxable value of land and additions on the property. | Land | Improvement |
|---|---|---|---|---|
| 2024 | $12,020 | $987,103 | $505,644 | $481,459 |
| 2023 | $10,957 | $987,103 | $505,644 | $481,459 |
| 2022 | $8,967 | $807,800 | $472,479 | $335,321 |
| 2021 | $8,526 | $768,076 | $449,888 | $318,188 |
| 2020 | $8,625 | $723,796 | $441,237 | $282,559 |
| 2019 | $7,969 | $705,229 | $432,585 | $272,644 |
| 2018 | $7,773 | $687,879 | $432,585 | $255,294 |
| 2017 | $7,707 | $682,023 | $432,585 | $249,438 |
| 2016 | $7,318 | $682,023 | $432,585 | $249,438 |
| 2015 | $6,880 | $659,674 | $384,520 | $275,154 |
| 2014 | $6,658 | $638,346 | $336,455 | $301,891 |
Property History
| Date | Event | Price | Change | Sq Ft Price |
|---|---|---|---|---|
| 04/25/2025 04/25/25 | For Sale | $1,195,000 | +12.2% | $520 / Sq Ft |
| 05/25/2022 05/25/22 | Sold | $1,065,505 | +18.5% | $493 / Sq Ft |
| 04/24/2022 04/24/22 | Pending | -- | -- | -- |
| 04/21/2022 04/21/22 | For Sale | $899,000 | -- | $416 / Sq Ft |
Deed History
| Date | Type | Sale Price | Title Company |
|---|---|---|---|
| Deed | $1,065,505 | Westcor Land Title | |
| Deed | $337,000 | -- |
Mortgage History
| Date | Status | Loan Amount | Loan Type |
|---|---|---|---|
| Open | $128,777 | Credit Line Revolving | |
| Open | $775,000 | New Conventional | |
| Previous Owner | $355,000 | New Conventional | |
| Previous Owner | $300,000 | New Conventional | |
| Previous Owner | $252,000 | No Value Available |
Similar Homes in Alexandria, VA
Source: Bright MLS
MLS Number: VAAX2044182
APN: 032.04-05-16
- 1909 Kenwood Ave Unit 303
- 1907 Kenwood Ave
- 1725 W Braddock Place Unit 302
- 3125 King St
- 1735 W Braddock Place Unit 301
- 1414 Woodbine St
- 1420 Woodbine St
- 1045 Woods Place
- 3413 Woods Ave
- 1023 N Quaker Ln
- 1601 Kenwood Ave
- 4154 36th St S
- 1736 Dogwood Dr
- 1313 Bayliss Dr
- 3009 King St
- 1776 Dogwood Dr
- 3462 S Stafford St Unit B1
- 4271 35th St S Unit B2
- 2804 Cameron Mills Rd
- 1733 Crestwood Dr
