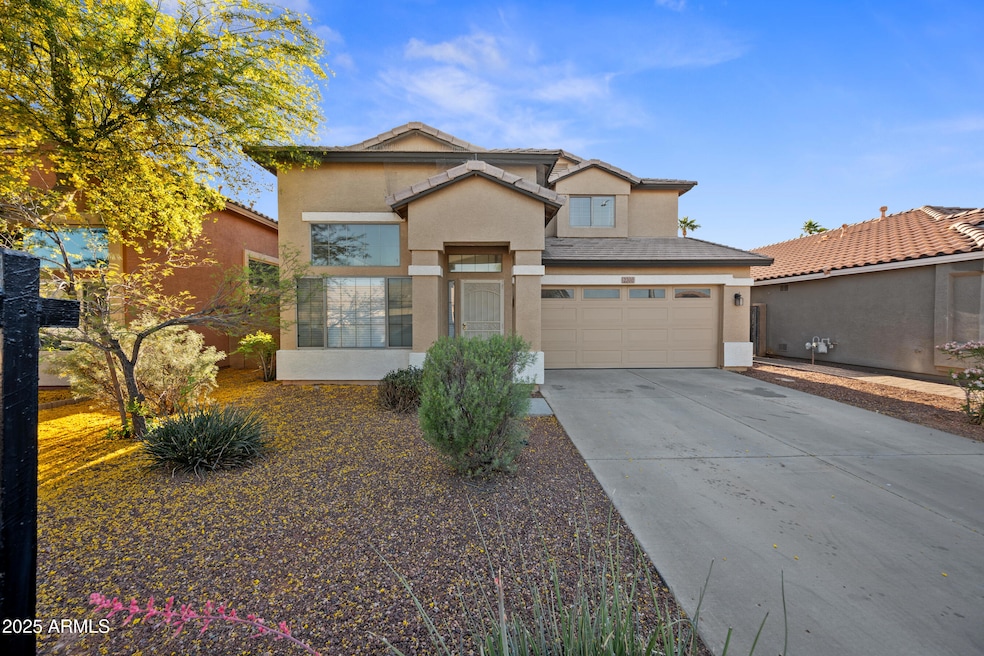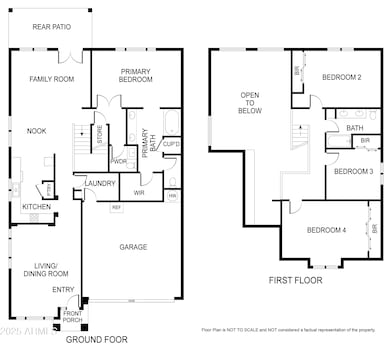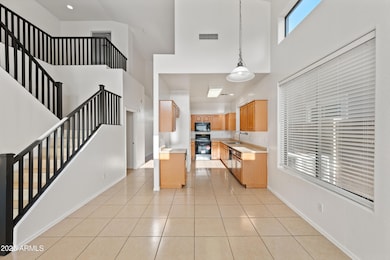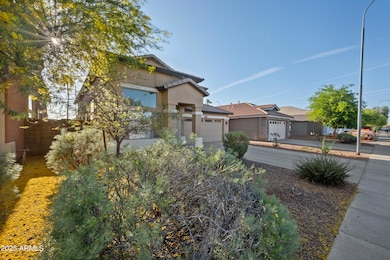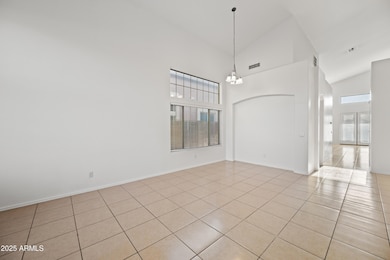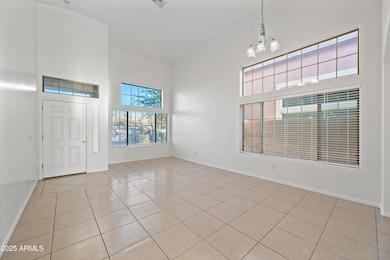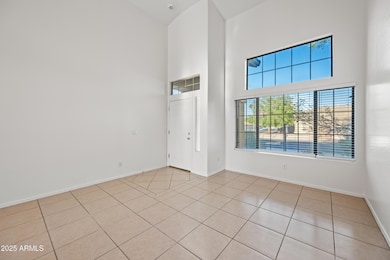
2206 S 114th Ln Avondale, AZ 85323
Avondale Gateway NeighborhoodEstimated payment $2,501/month
Highlights
- Popular Property
- Main Floor Primary Bedroom
- Eat-In Kitchen
- Vaulted Ceiling
- Community Pool
- Double Pane Windows
About This Home
Step into comfort and style of this 4-bedroom, 2.5-bath home with no neighbors behind featuring soaring vaulted ceilings throughout the living room, formal dining, kitchen, nook, and family room—creating an open and airy ambiance you'll love.
The main suite is conveniently located on the main floor, offering a private retreat with dual vanities, a large walk-in closet, and a separate linen closet. Upstairs, you'll find a spacious hallway, hall bathroom with double sinks and built-in shelving, perfect for extra storage and convenience. The fourth bedroom is oversized, featuring a charming bay window that brings in natural light and adds a cozy touch.
Enjoy the fresh feel of new paint throughout, all-tile flooring for easy maintenance, and new black kitchen appliances, including a modern sink and faucet The kitchen also boasts a pantry and is designed with functionality and style in mind.
Additional highlights include: Plant shelves for stylish decor touches, New blinds throughout, 2-car garage.
Home Details
Home Type
- Single Family
Est. Annual Taxes
- $1,594
Year Built
- Built in 2004
Lot Details
- 4,950 Sq Ft Lot
- Desert faces the front of the property
- Block Wall Fence
- Front and Back Yard Sprinklers
HOA Fees
- $56 Monthly HOA Fees
Parking
- 2 Car Garage
Home Design
- Wood Frame Construction
- Tile Roof
- Stucco
Interior Spaces
- 2,376 Sq Ft Home
- 2-Story Property
- Vaulted Ceiling
- Double Pane Windows
- Tile Flooring
- Washer and Dryer Hookup
Kitchen
- Eat-In Kitchen
- Built-In Microwave
- Laminate Countertops
Bedrooms and Bathrooms
- 4 Bedrooms
- Primary Bedroom on Main
- Primary Bathroom is a Full Bathroom
- 2.5 Bathrooms
- Dual Vanity Sinks in Primary Bathroom
Schools
- Collier Elementary School
- La Joya Community High School
Utilities
- Cooling Available
- Heating System Uses Natural Gas
- High Speed Internet
- Cable TV Available
Listing and Financial Details
- Legal Lot and Block 298 / 2012
- Assessor Parcel Number 101-54-110
Community Details
Overview
- Association fees include ground maintenance
- 360 Community Mgmt Association, Phone Number (602) 863-3600
- Built by Brown Family Communities
- Durango Park Subdivision
Recreation
- Community Playground
- Community Pool
- Bike Trail
Map
Home Values in the Area
Average Home Value in this Area
Tax History
| Year | Tax Paid | Tax Assessment Tax Assessment Total Assessment is a certain percentage of the fair market value that is determined by local assessors to be the total taxable value of land and additions on the property. | Land | Improvement |
|---|---|---|---|---|
| 2025 | $1,594 | $12,286 | -- | -- |
| 2024 | $1,631 | $11,701 | -- | -- |
| 2023 | $1,631 | $29,760 | $5,950 | $23,810 |
| 2022 | $1,623 | $22,120 | $4,420 | $17,700 |
| 2021 | $1,562 | $20,050 | $4,010 | $16,040 |
| 2020 | $1,508 | $17,960 | $3,590 | $14,370 |
| 2019 | $1,503 | $16,380 | $3,270 | $13,110 |
| 2018 | $1,385 | $15,470 | $3,090 | $12,380 |
| 2017 | $1,294 | $13,750 | $2,750 | $11,000 |
| 2016 | $1,217 | $12,850 | $2,570 | $10,280 |
| 2015 | $1,190 | $12,620 | $2,520 | $10,100 |
Property History
| Date | Event | Price | Change | Sq Ft Price |
|---|---|---|---|---|
| 04/18/2025 04/18/25 | For Sale | $415,000 | 0.0% | $175 / Sq Ft |
| 12/15/2012 12/15/12 | Rented | $925 | -11.9% | -- |
| 12/07/2012 12/07/12 | Under Contract | -- | -- | -- |
| 05/18/2012 05/18/12 | For Rent | $1,050 | -- | -- |
Deed History
| Date | Type | Sale Price | Title Company |
|---|---|---|---|
| Cash Sale Deed | $112,900 | First American Title Ins Co | |
| Trustee Deed | $136,840 | Accommodation | |
| Interfamily Deed Transfer | -- | First American Title Ins Co | |
| Special Warranty Deed | $231,971 | First American Title Ins Co |
Mortgage History
| Date | Status | Loan Amount | Loan Type |
|---|---|---|---|
| Previous Owner | $34,800 | Stand Alone Second | |
| Previous Owner | $185,550 | Purchase Money Mortgage | |
| Previous Owner | $185,550 | Purchase Money Mortgage |
Similar Homes in the area
Source: Arizona Regional Multiple Listing Service (ARMLS)
MLS Number: 6853573
APN: 101-54-110
- 11363 W Locust Ln
- 11259 W Locust Ln
- 11246 W Chase Dr
- 11570 W Pima St
- 1625 S 113th Ave
- 1713 S 117th Dr
- 11429 W Yavapai St
- 11214 W Rio Vista Ln
- 45XXX S 115th Dr
- 11664 W Rio Vista Ln
- 11372 W Yavapai St
- 11163 W Elm Ln
- 11402 W Winslow Ave
- 128XX W Buckeye Rd
- 10947 W Mohave St
- 12017 W Chase Ln
- 12021 W Locust Ln
- 10917 W Apache St
- 1322 S 118th Dr
- 12029 W Overlin Ln
