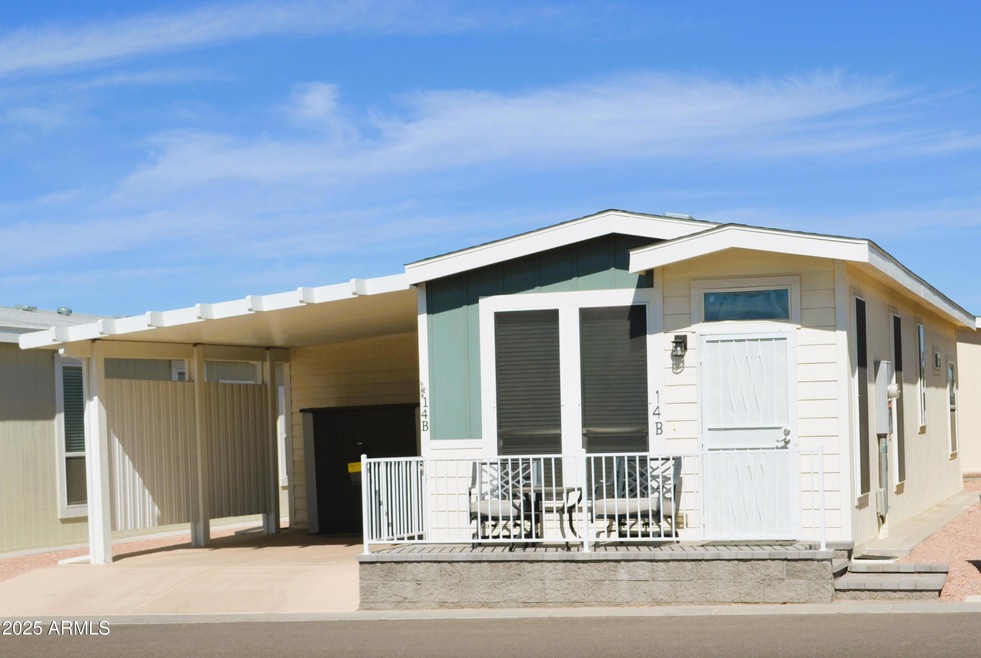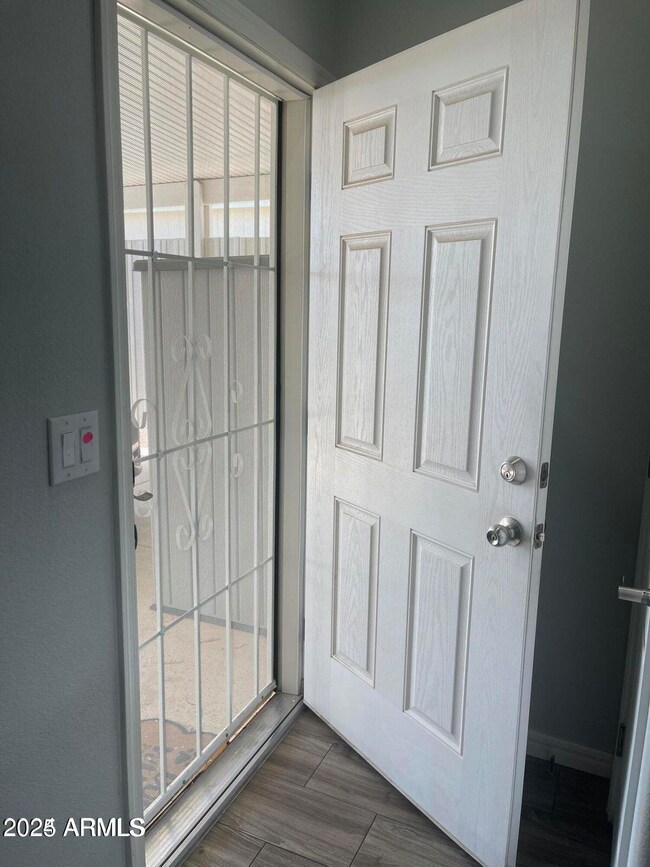
Highlights
- Fitness Center
- Gated with Attendant
- 49.16 Acre Lot
- Augusta Ranch Elementary School Rated A-
- RV Parking in Community
- Clubhouse
About This Home
As of March 2025MOVE-IN! Discover resort-style living in this meticulously maintained 2-bedroom, 2-bath located in a vibrant 55+ community. This beautiful one-owner property features numerous upgrades that enhance its value, including a brand-new Samsung refrigerator and security screen doors, disposal, sunscreens, front door glass, and ceiling fans throughout. Step inside to find a bright and inviting space filled with natural light and lovely decor The kitchen is a chef's delight, featuring a spacious island and ample room for entertaining guests. The laundry room with washer and dryer adds convenience to your daily routine. The primary master suite is a true retreat, boasting two closets—one a walk-in—providing plenty of storage. The second bedroom is perfect for an office or guest room. Additional upgrades include a new garbage disposal, sun screens, mini blinds in the front door glass, and ceiling fans throughout.
Outside, enjoy a new outdoor shed and a privacy screen on the side of the carport, enhancing your outdoor space. The community offers fantastic amenities such as a fitness center, tennis ,baseball and pickleball courts, movie nights, dog parks, and much more!
Don't miss this opportunity to own a beautiful home in a thriving community!
Property Details
Home Type
- Mobile/Manufactured
Year Built
- Built in 2018
Lot Details
- 49.16 Acre Lot
- Wrought Iron Fence
- Land Lease of $890 per month
HOA Fees
- $890 Monthly HOA Fees
Parking
- 2 Carport Spaces
Home Design
- Composition Roof
Interior Spaces
- 1,354 Sq Ft Home
- 1-Story Property
- Ceiling Fan
- Laminate Flooring
Kitchen
- Eat-In Kitchen
- Built-In Microwave
- Kitchen Island
- Laminate Countertops
Bedrooms and Bathrooms
- 2 Bedrooms
- Primary Bathroom is a Full Bathroom
- 2 Bathrooms
- Bathtub With Separate Shower Stall
Outdoor Features
- Outdoor Storage
Schools
- Augusta Ranch Elementary School
- Desert Ridge Jr. High Middle School
- Desert Ridge High School
Utilities
- Cooling Available
- Heating Available
- High Speed Internet
- Cable TV Available
Listing and Financial Details
- Tax Lot 14 B
- Assessor Parcel Number 304-03-952
Community Details
Overview
- Association fees include no fees
- Built by CAVCO
- Monte Vista Village Resort Subdivision, Spyglass Floorplan
- RV Parking in Community
Amenities
- Clubhouse
- Theater or Screening Room
- Recreation Room
- Coin Laundry
Recreation
- Tennis Courts
- Racquetball
- Fitness Center
- Heated Community Pool
- Community Spa
- Bike Trail
Security
- Gated with Attendant
Map
Home Values in the Area
Average Home Value in this Area
Property History
| Date | Event | Price | Change | Sq Ft Price |
|---|---|---|---|---|
| 03/31/2025 03/31/25 | Sold | $129,000 | -4.4% | $95 / Sq Ft |
| 03/01/2025 03/01/25 | For Sale | $135,000 | -- | $100 / Sq Ft |
Similar Homes in the area
Source: Arizona Regional Multiple Listing Service (ARMLS)
MLS Number: 6828394
- 8865 E Baseline Rd Unit 1708
- 8865 E Baseline Rd Unit 405
- 8865 E Baseline Rd Unit 555
- 8865 E Baseline Rd Unit 2115
- 2206 S Ellsworth Rd Unit 129B
- 8865 E Baseline Rd Unit 441
- 8865 E Baseline Rd Unit 300
- 8865 E Baseline Rd Unit 1137
- 2206 S Ellsworth Rd Unit 50B
- 8865 E Baseline Rd Unit 1731
- 2206 S Ellsworth Rd Unit 149B
- 2206 S Ellsworth Rd Unit 157B
- 8865 E Baseline Rd Unit 1227
- 8865 E Baseline Rd Unit 241
- 8865 E Baseline Rd Unit 1106
- 8865 E Baseline Rd Unit 517
- 8865 E Baseline Rd Unit 2114
- 8865 E Baseline Rd Unit 708
- 2206 S Ellsworth Rd Unit 72B
- 8865 E Baseline Rd Unit 1028






