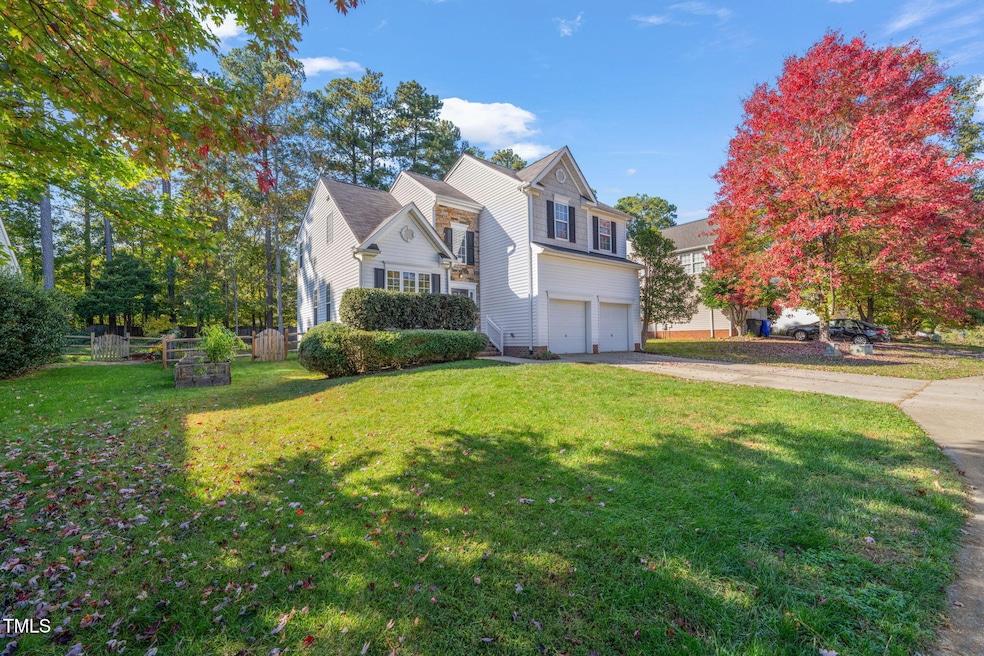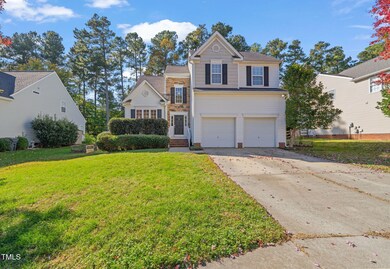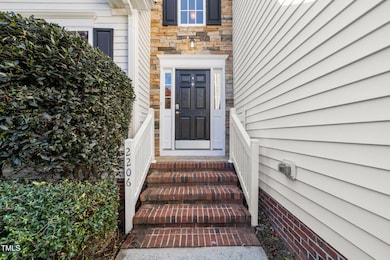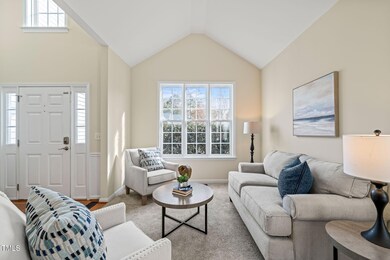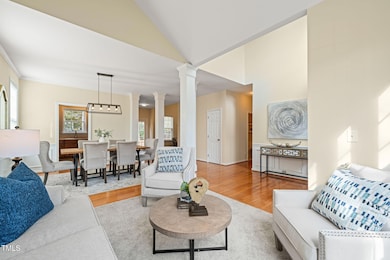
2206 Summit Dr Hillsborough, NC 27278
Highlights
- Deck
- Traditional Architecture
- Wood Flooring
- Cedar Ridge High Rated A-
- Cathedral Ceiling
- Breakfast Room
About This Home
As of February 2025This beautiful home in the peaceful Granview Neighborhood is filled with natural light. It features a spacious family room with a cozy fireplace, an inviting two-story foyer, and a seamless layout that brings the kitchen just steps away from the formal living and dining rooms.
The expansive master suite offers a large walk-in closet, a luxurious soaking tub, and a separate walk-in shower. Enjoy the outdoors on a lovely wooden deck, The garden views are tranquil and perfect for unwinding. Dual-zone AC ensures comfort year-round. With a two-car garage and a generous backyard, this home has it all.
You will adore spending time in the great room in the afternoons, where the sun pours in, creating a bright and open atmosphere.
The pear trees bloom beautifully in spring, and you will love harvesting fresh fruit in late summer.
After dinner, enjoy strolling through the neighborhood, saying hello to neighbors walking their dogs.
Come enjoy the incredible convenience of being close to I-85 and I-40, the relaxed pace of Hillsborough, and the warm community feel. The weekly food trucks, welcoming neighbors, and proximity to multiple playground will truly make this place feel like home.
Hiking the River Walk trail through downtown Hillsborough is always a treat, especially with a stop at Weaver Street Market for lunch or Whit's Frozen Custard for a sweet treat.
The Village Diner is might become your go-to for a delicious, scratch-made Southern breakfast at an affordable price.
Hillsborough BBQ is a favorite, especially with its pet-friendly outdoor seating. They offer complimentary water bowls and treats for furry friends! Try the fried turkey sandwich - it's a must.
For Italian cuisine, Antonia's never disappoints. You'll love the ever-changing daily specials for a unique experience each time.
Wooden Nickel offers an impressive selection of rotating craft beers and outstanding wings.
Home Details
Home Type
- Single Family
Est. Annual Taxes
- $3,936
Year Built
- Built in 2004
Lot Details
- 10,019 Sq Ft Lot
- Back Yard Fenced
- Landscaped
- Garden
HOA Fees
- $30 Monthly HOA Fees
Parking
- 2 Car Attached Garage
- Front Facing Garage
- Garage Door Opener
- Private Driveway
Home Design
- Traditional Architecture
- Brick Exterior Construction
- Brick Foundation
- Shingle Roof
- Vinyl Siding
- Stone
Interior Spaces
- 2,087 Sq Ft Home
- 1-Story Property
- Smooth Ceilings
- Cathedral Ceiling
- Ceiling Fan
- Family Room with Fireplace
- Living Room
- Breakfast Room
- Dining Room
- Unfinished Attic
Kitchen
- Self-Cleaning Oven
- Electric Cooktop
- Microwave
- Dishwasher
- Disposal
Flooring
- Wood
- Carpet
- Tile
Bedrooms and Bathrooms
- 4 Bedrooms
- Walk-In Closet
Laundry
- Laundry Room
- Laundry on lower level
Outdoor Features
- Deck
Schools
- New Hope Elementary School
- A L Stanback Middle School
- Cedar Ridge High School
Utilities
- Forced Air Heating and Cooling System
- Natural Gas Connected
Community Details
- Granview Homeowners Association, Inc. Association, Phone Number (919) 403-1400
- Gran View Subdivision
Listing and Financial Details
- Assessor Parcel Number 291291
Map
Home Values in the Area
Average Home Value in this Area
Property History
| Date | Event | Price | Change | Sq Ft Price |
|---|---|---|---|---|
| 02/11/2025 02/11/25 | Sold | $470,000 | -2.1% | $225 / Sq Ft |
| 01/09/2025 01/09/25 | Pending | -- | -- | -- |
| 11/19/2024 11/19/24 | Price Changed | $480,000 | -2.0% | $230 / Sq Ft |
| 11/08/2024 11/08/24 | Price Changed | $489,900 | -1.0% | $235 / Sq Ft |
| 10/25/2024 10/25/24 | For Sale | $495,000 | +11.0% | $237 / Sq Ft |
| 12/14/2023 12/14/23 | Off Market | $446,000 | -- | -- |
| 07/23/2021 07/23/21 | Sold | $446,000 | +11.8% | $210 / Sq Ft |
| 06/21/2021 06/21/21 | Pending | -- | -- | -- |
| 06/17/2021 06/17/21 | For Sale | $399,000 | -- | $188 / Sq Ft |
Tax History
| Year | Tax Paid | Tax Assessment Tax Assessment Total Assessment is a certain percentage of the fair market value that is determined by local assessors to be the total taxable value of land and additions on the property. | Land | Improvement |
|---|---|---|---|---|
| 2024 | $4,295 | $276,700 | $60,000 | $216,700 |
| 2023 | $4,153 | $276,700 | $60,000 | $216,700 |
| 2022 | $4,104 | $274,100 | $60,000 | $214,100 |
| 2021 | $4,070 | $274,100 | $60,000 | $214,100 |
| 2020 | $4,010 | $254,900 | $55,000 | $199,900 |
| 2018 | $3,955 | $254,900 | $55,000 | $199,900 |
| 2017 | $4,056 | $254,900 | $55,000 | $199,900 |
| 2016 | $4,056 | $248,665 | $54,696 | $193,969 |
| 2015 | $3,981 | $248,665 | $54,696 | $193,969 |
| 2014 | $3,941 | $248,665 | $54,696 | $193,969 |
Mortgage History
| Date | Status | Loan Amount | Loan Type |
|---|---|---|---|
| Open | $423,000 | New Conventional | |
| Closed | $423,000 | New Conventional | |
| Previous Owner | $221,600 | New Conventional | |
| Previous Owner | $150,000 | New Conventional | |
| Previous Owner | $189,300 | New Conventional | |
| Previous Owner | $10,100 | Unknown | |
| Previous Owner | $7,325 | Unknown | |
| Previous Owner | $202,500 | Purchase Money Mortgage | |
| Previous Owner | $161,796 | Fannie Mae Freddie Mac | |
| Closed | $20,224 | No Value Available |
Deed History
| Date | Type | Sale Price | Title Company |
|---|---|---|---|
| Warranty Deed | $470,000 | Investors Title | |
| Warranty Deed | $470,000 | Investors Title | |
| Warranty Deed | $446,000 | None Available | |
| Warranty Deed | $277,000 | None Available | |
| Warranty Deed | $225,000 | None Available | |
| Warranty Deed | $202,500 | Bb&T | |
| Warranty Deed | $882,000 | -- |
Similar Homes in Hillsborough, NC
Source: Doorify MLS
MLS Number: 10060197
APN: 9873478783
- 2305 Summit Dr
- 2100 Summit Dr
- 1100 Walter Clark Dr
- 2208 Woodbury Dr
- 2418 Summit Dr
- 2419 George Anderson Dr
- 906 Ingram Ct
- 1204 Hydrangea Ct
- 211 Monarda Way
- 345 Rubrum Dr
- 517 Aronia Dr
- 2324 Lonnie Cir
- 133 Walking Path Place
- 519 Flat Ford Rd
- 505 Great Eno Path
- 829 James J Freeland Memorial Dr
- 813 James J Freeland Dr
- 829 James J Freeland Mem Dr
- 702 Great Eno Path
- 501 Historic Dr
