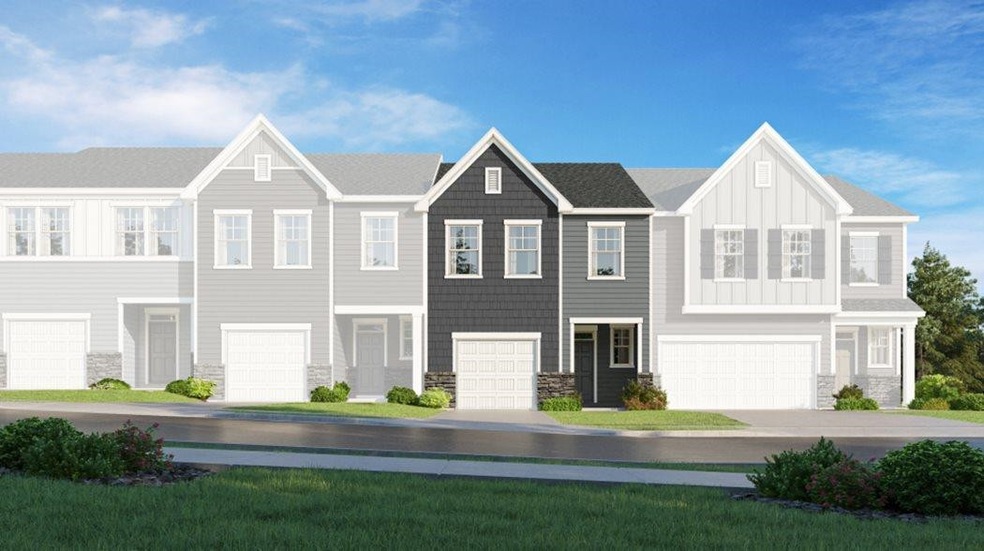
2206 Tulip Bloom Ln Morrisville, NC 27560
3
Beds
2.5
Baths
1,792
Sq Ft
$230/mo
HOA Fee
Highlights
- New Construction
- High Ceiling
- 1 Car Attached Garage
- Traditional Architecture
- Granite Countertops
- Tray Ceiling
About This Home
As of November 2024This is a pending listing entered for appraisal and comp purposes only.
Last Agent to Sell the Property
Matthew Lovelace
Lennar Carolinas LLC License #289195

Townhouse Details
Home Type
- Townhome
Est. Annual Taxes
- $5,000
Year Built
- Built in 2024 | New Construction
Lot Details
- 2,332 Sq Ft Lot
- Lot Dimensions are 22x106x22x106
- Landscaped
HOA Fees
- $230 Monthly HOA Fees
Parking
- 1 Car Attached Garage
- Front Facing Garage
- Garage Door Opener
- Private Driveway
- 1 Open Parking Space
Home Design
- Traditional Architecture
- Brick or Stone Mason
- Slab Foundation
- Frame Construction
- Shake Siding
- Vinyl Siding
- Radon Mitigation System
- Stone
Interior Spaces
- 1,792 Sq Ft Home
- 2-Story Property
- Tray Ceiling
- Smooth Ceilings
- High Ceiling
- Entrance Foyer
- Living Room
- Combination Kitchen and Dining Room
- Utility Room
- Pull Down Stairs to Attic
Kitchen
- Gas Cooktop
- Microwave
- Plumbed For Ice Maker
- Dishwasher
- Granite Countertops
Flooring
- Carpet
- Ceramic Tile
- Luxury Vinyl Tile
Bedrooms and Bathrooms
- 3 Bedrooms
- Walk-In Closet
- Bathtub with Shower
- Walk-in Shower
Laundry
- Laundry Room
- Laundry on upper level
- Dryer
- Washer
Home Security
Eco-Friendly Details
- Energy-Efficient Thermostat
Outdoor Features
- Patio
- Rain Gutters
Schools
- Bethesda Elementary School
- Lowes Grove Middle School
- Hillside High School
Utilities
- Cooling Available
- Heating System Uses Gas
- Heating System Uses Natural Gas
- Heat Pump System
- Electric Water Heater
- High Speed Internet
Listing and Financial Details
- Home warranty included in the sale of the property
- Assessor Parcel Number 234971
Community Details
Overview
- Association fees include ground maintenance, maintenance structure, road maintenance, storm water maintenance, trash
- Elite Management Association, Phone Number (919) 233-7660
- Built by Lennar
- Forty And Page Subdivision, Carson Ii Floorplan
Recreation
- Community Playground
Security
- Fire and Smoke Detector
Map
Create a Home Valuation Report for This Property
The Home Valuation Report is an in-depth analysis detailing your home's value as well as a comparison with similar homes in the area
Home Values in the Area
Average Home Value in this Area
Property History
| Date | Event | Price | Change | Sq Ft Price |
|---|---|---|---|---|
| 11/08/2024 11/08/24 | Sold | $415,222 | +7.9% | $232 / Sq Ft |
| 03/26/2024 03/26/24 | Pending | -- | -- | -- |
| 03/26/2024 03/26/24 | For Sale | $384,870 | -- | $215 / Sq Ft |
Source: Doorify MLS
Tax History
| Year | Tax Paid | Tax Assessment Tax Assessment Total Assessment is a certain percentage of the fair market value that is determined by local assessors to be the total taxable value of land and additions on the property. | Land | Improvement |
|---|---|---|---|---|
| 2024 | $1,116 | $80,000 | $80,000 | $0 |
| 2023 | -- | $0 | $0 | $0 |
Source: Public Records
Mortgage History
| Date | Status | Loan Amount | Loan Type |
|---|---|---|---|
| Open | $319,200 | New Conventional |
Source: Public Records
Deed History
| Date | Type | Sale Price | Title Company |
|---|---|---|---|
| Special Warranty Deed | $415,500 | None Listed On Document |
Source: Public Records
Similar Homes in the area
Source: Doorify MLS
MLS Number: 10019326
APN: 234971
Nearby Homes
- 710 Portia Way Homesite 12
- 108 Princess Place
- 712 Portia Way Homesite 11
- 708 Portia Way Homesite 13
- 173 Shakespeare Dr Homesite 46
- 700 Portia Way Homesite 17
- 702 Portia Way Homesite 16
- 704 Portia Way Homesite 15
- 110 Cambria Ln
- 5518 Jessip St
- 211 Explorer Dr Unit 263
- 131 Explorer Dr Unit 257
- 107 Explorer Dr
- 1003 Branwell Dr
- 1038 Branwell Dr
- 1305 Chronicle Dr
- 203 Explorer Dr Unit 259
- 5410 Jessip St
- 5433 Jessip St
- 1108 Cadence Ln






