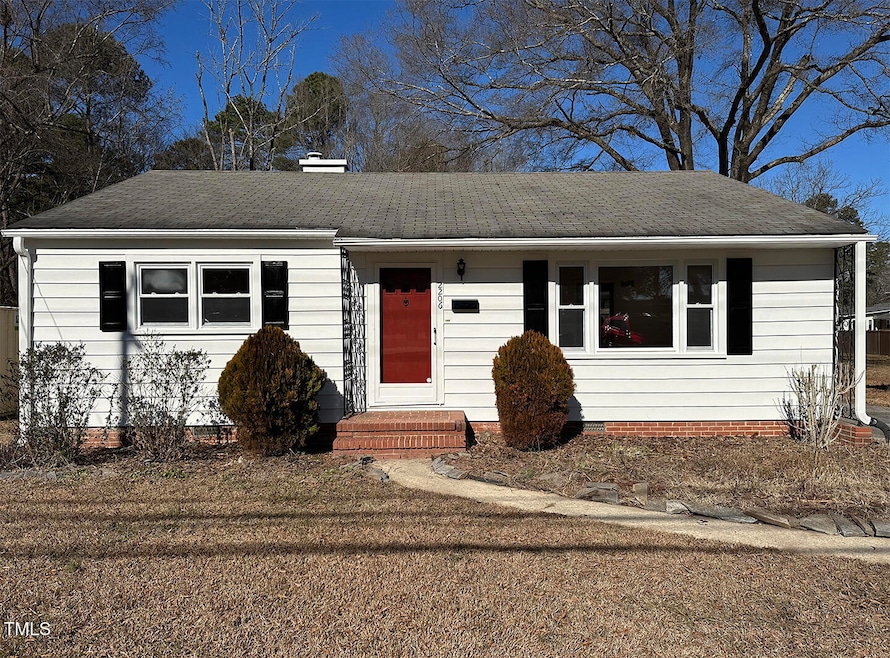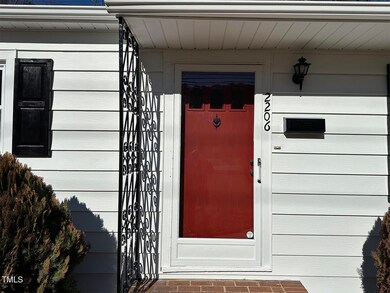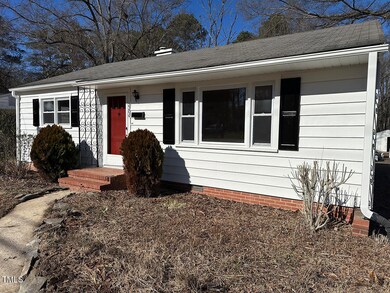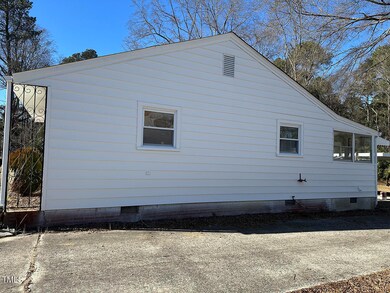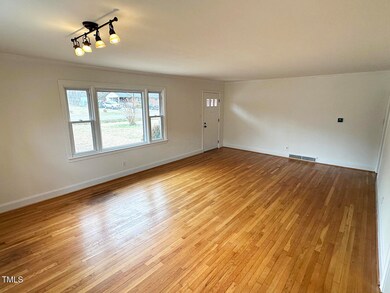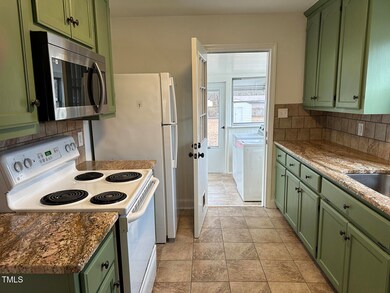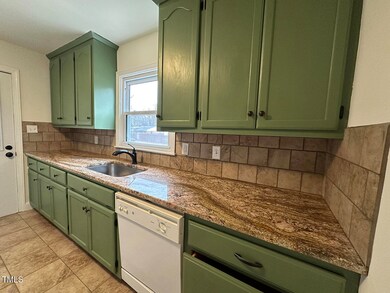
2206 W Carver St Durham, NC 27705
Duke Homestead NeighborhoodHighlights
- Ranch Style House
- Granite Countertops
- No HOA
- Wood Flooring
- Mud Room
- Laundry Room
About This Home
As of March 2025Discover this charming bungalow, offering unbeatable value in a coveted North Durham location! Nestled just 1 minute from the future Durham School of the Arts campus, 4 minutes from Duke Regional Hospital, and 7 minutes to the vibrant heart of downtown Durham, this home is ideally situated for convenience and community with no HOA.
This 3-bedroom home features beautiful hardwood floors and tile throughout - no carpet or LVP! The open living area is filled with natural light, and the kitchen features stunning granite countertops that will inspire your inner chef. Enjoy the practicality of a dedicated mudroom with laundry and the peace of mind that comes with a tankless hot water - never run out of hot water!
The spacious, level backyard is perfect for entertaining or relaxation and comes with a sizable storage shed for all your outdoor gear. The front yard offers a beautiful pollinator garden that brings seasonal color and charm.
With fresh paint, all major appliances included, and a prime location, this home is ready for you to move in and start making memories. Don't miss your chance to make this gem your own!
Home Details
Home Type
- Single Family
Est. Annual Taxes
- $2,261
Year Built
- Built in 1955
Lot Details
- 0.3 Acre Lot
- Rectangular Lot
- Back and Front Yard
Home Design
- Ranch Style House
- Bungalow
- Permanent Foundation
- Shingle Roof
- Asphalt Roof
- Aluminum Siding
- Lead Paint Disclosure
Interior Spaces
- 1,092 Sq Ft Home
- Ceiling Fan
- Mud Room
- Combination Dining and Living Room
- Basement
- Crawl Space
- Pull Down Stairs to Attic
Kitchen
- Electric Oven
- Microwave
- Dishwasher
- Granite Countertops
Flooring
- Wood
- Ceramic Tile
Bedrooms and Bathrooms
- 3 Bedrooms
- 1 Full Bathroom
- Primary bathroom on main floor
Laundry
- Laundry Room
- Dryer
Parking
- 5 Parking Spaces
- 1 Detached Carport Space
- Private Driveway
- 3 Open Parking Spaces
Schools
- Hillandale Elementary School
- Carrington Middle School
- Riverside High School
Utilities
- Forced Air Heating and Cooling System
- Floor Furnace
- Heating System Uses Natural Gas
- Natural Gas Connected
- Tankless Water Heater
Community Details
- No Home Owners Association
- Dogwood Acres Subdivision
Listing and Financial Details
- Assessor Parcel Number 0823-33-7214
Map
Home Values in the Area
Average Home Value in this Area
Property History
| Date | Event | Price | Change | Sq Ft Price |
|---|---|---|---|---|
| 03/13/2025 03/13/25 | Sold | $292,500 | -2.2% | $268 / Sq Ft |
| 02/06/2025 02/06/25 | Pending | -- | -- | -- |
| 01/30/2025 01/30/25 | Price Changed | $299,000 | -6.3% | $274 / Sq Ft |
| 01/25/2025 01/25/25 | For Sale | $319,000 | -- | $292 / Sq Ft |
Tax History
| Year | Tax Paid | Tax Assessment Tax Assessment Total Assessment is a certain percentage of the fair market value that is determined by local assessors to be the total taxable value of land and additions on the property. | Land | Improvement |
|---|---|---|---|---|
| 2024 | $2,261 | $162,112 | $35,860 | $126,252 |
| 2023 | $2,124 | $162,112 | $35,860 | $126,252 |
| 2022 | $2,075 | $162,112 | $35,860 | $126,252 |
| 2021 | $2,065 | $162,112 | $35,860 | $126,252 |
| 2020 | $2,017 | $162,112 | $35,860 | $126,252 |
| 2019 | $2,017 | $162,112 | $35,860 | $126,252 |
| 2018 | $1,621 | $119,507 | $29,340 | $90,167 |
| 2017 | $1,609 | $119,507 | $29,340 | $90,167 |
| 2016 | $1,555 | $119,507 | $29,340 | $90,167 |
| 2015 | $1,342 | $96,957 | $23,156 | $73,801 |
| 2014 | $1,342 | $96,957 | $23,156 | $73,801 |
Mortgage History
| Date | Status | Loan Amount | Loan Type |
|---|---|---|---|
| Open | $204,750 | New Conventional | |
| Closed | $204,750 | New Conventional | |
| Previous Owner | $100,000 | Credit Line Revolving | |
| Previous Owner | $122,220 | New Conventional | |
| Previous Owner | $15,000 | Unknown | |
| Previous Owner | $66,500 | Credit Line Revolving | |
| Previous Owner | $34,122 | Unknown | |
| Previous Owner | $71,000 | Credit Line Revolving |
Deed History
| Date | Type | Sale Price | Title Company |
|---|---|---|---|
| Warranty Deed | $292,500 | None Listed On Document | |
| Warranty Deed | $292,500 | None Listed On Document | |
| Warranty Deed | $126,000 | None Available | |
| Trustee Deed | $75,000 | None Available |
Similar Homes in Durham, NC
Source: Doorify MLS
MLS Number: 10072795
APN: 126152
- 2702 Richwood Rd
- 212 Pinewood Dr
- 1911 Stadium Dr
- 7 Harrigan Ct
- 927 Ferncrest Dr
- 2806 Shaftsbury St
- 7 Misty Creek Ct
- 1903 Kirkwood Dr
- 2646 Cammie St
- 3508 Guess Rd
- 2708 Ashley St
- 3011 Kenan Rd
- 2508 Albany St
- 2013 Dartmouth Dr
- 2136 Bogarde St
- 2503 Lednum St
- 2501 Lednum St
- 2246 Hillandale Rd
- 2408 Stadium Dr Unit A
- 48 Fashion Place
