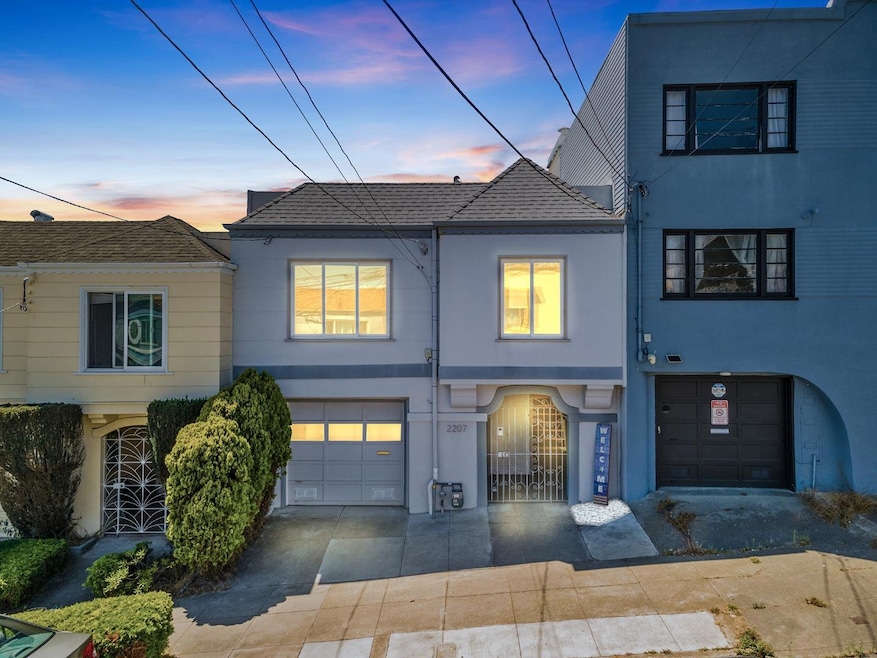
2207 21st Ave San Francisco, CA 94116
Parkside NeighborhoodHighlights
- Art Studio
- Skyline View
- Wood Flooring
- Dianne Feinstein Elementary Rated A-
- Soaking Tub in Primary Bathroom
- Main Floor Bedroom
About This Home
As of November 2024******Discover Your Dream Home in the best SUNSET area!***** Step into this stunning residence in the highly sought-after Parkside neighborhood, where timeless charm meets unmatched convenience. Enjoy easy access to excellent schools, beautiful parks, sports centers, the renowned Stonestown Galleria, San Francisco State University, and a variety of grocery stores and restaurants. With seamless access to Taraval Muni and major freeways, commuting is a breeze. This rare 5-bedroom, 4-bathroom home boasts elegant wood flooring throughout and showcases beautifully remodeled bathrooms that exude a showroom-level finish. The modern kitchen, fresh paint, and upgraded light fixtures create an inviting atmosphere, enhanced by three skylights that fill the space with abundant natural light. The versatile lower level includes three additional rooms, two full baths, and a kitchenette with a separate entrance ideal for generating rental income or accommodating growing families. All upgrades, extra rooms, and bathrooms have been completed with permits for your peace of mind. Don't miss this incredible opportunity in a prime location. This exceptional home won't last long!
Last Buyer's Agent
Anthony Chung
238 Real Estate License #01863925
Home Details
Home Type
- Single Family
Est. Annual Taxes
- $12,900
Year Built
- Built in 1941
Lot Details
- 1,498 Sq Ft Lot
- Grass Covered Lot
- Back Yard Fenced
- Zoning described as RH1
Parking
- 1 Car Garage
Home Design
- Slab Foundation
- Composition Roof
Interior Spaces
- 1,708 Sq Ft Home
- 2-Story Property
- Skylights in Kitchen
- Living Room with Fireplace
- Combination Dining and Living Room
- Den
- Bonus Room
- Art Studio
- Wood Flooring
- Skyline Views
- Security Gate
Kitchen
- Breakfast Area or Nook
- Open to Family Room
- Eat-In Kitchen
- Built-In Oven
- Electric Oven
- Electric Cooktop
- Dishwasher
- Kitchen Island
- Granite Countertops
- Disposal
Bedrooms and Bathrooms
- 5 Bedrooms
- Main Floor Bedroom
- Remodeled Bathroom
- Bathroom on Main Level
- 4 Full Bathrooms
- Solid Surface Bathroom Countertops
- Soaking Tub in Primary Bathroom
- Bathtub with Shower
- Oversized Bathtub in Primary Bathroom
- Walk-in Shower
Laundry
- Laundry in Utility Room
- Washer and Dryer
Outdoor Features
- Shed
Utilities
- Forced Air Heating System
- Vented Exhaust Fan
Listing and Financial Details
- Assessor Parcel Number 2328-001B
Map
Home Values in the Area
Average Home Value in this Area
Property History
| Date | Event | Price | Change | Sq Ft Price |
|---|---|---|---|---|
| 11/08/2024 11/08/24 | Sold | $1,387,500 | +0.5% | $812 / Sq Ft |
| 10/19/2024 10/19/24 | Pending | -- | -- | -- |
| 09/06/2024 09/06/24 | For Sale | $1,380,000 | -- | $808 / Sq Ft |
Tax History
| Year | Tax Paid | Tax Assessment Tax Assessment Total Assessment is a certain percentage of the fair market value that is determined by local assessors to be the total taxable value of land and additions on the property. | Land | Improvement |
|---|---|---|---|---|
| 2024 | $12,900 | $1,033,825 | $552,255 | $481,570 |
| 2023 | $12,703 | $1,013,556 | $541,427 | $472,129 |
| 2022 | $12,455 | $993,683 | $530,811 | $462,872 |
| 2021 | $12,233 | $974,200 | $520,403 | $453,797 |
| 2020 | $12,346 | $964,212 | $515,067 | $449,145 |
| 2019 | $11,876 | $945,308 | $504,968 | $440,340 |
| 2018 | $11,477 | $926,774 | $495,067 | $431,707 |
| 2017 | $9,875 | $808,931 | $485,360 | $323,571 |
| 2016 | $9,704 | $793,071 | $475,844 | $317,227 |
| 2015 | $9,583 | $781,159 | $468,697 | $312,462 |
| 2014 | $9,332 | $765,858 | $459,516 | $306,342 |
Mortgage History
| Date | Status | Loan Amount | Loan Type |
|---|---|---|---|
| Open | $1,248,750 | New Conventional | |
| Previous Owner | $491,006 | New Conventional | |
| Previous Owner | $484,350 | New Conventional | |
| Previous Owner | $515,250 | Negative Amortization |
Deed History
| Date | Type | Sale Price | Title Company |
|---|---|---|---|
| Grant Deed | -- | First American Title | |
| Interfamily Deed Transfer | -- | None Available | |
| Interfamily Deed Transfer | -- | Provident Title Company | |
| Grant Deed | $687,000 | Fidelity National Title Co |
Similar Homes in San Francisco, CA
Source: MLSListings
MLS Number: ML81983732
APN: 2328-001B
