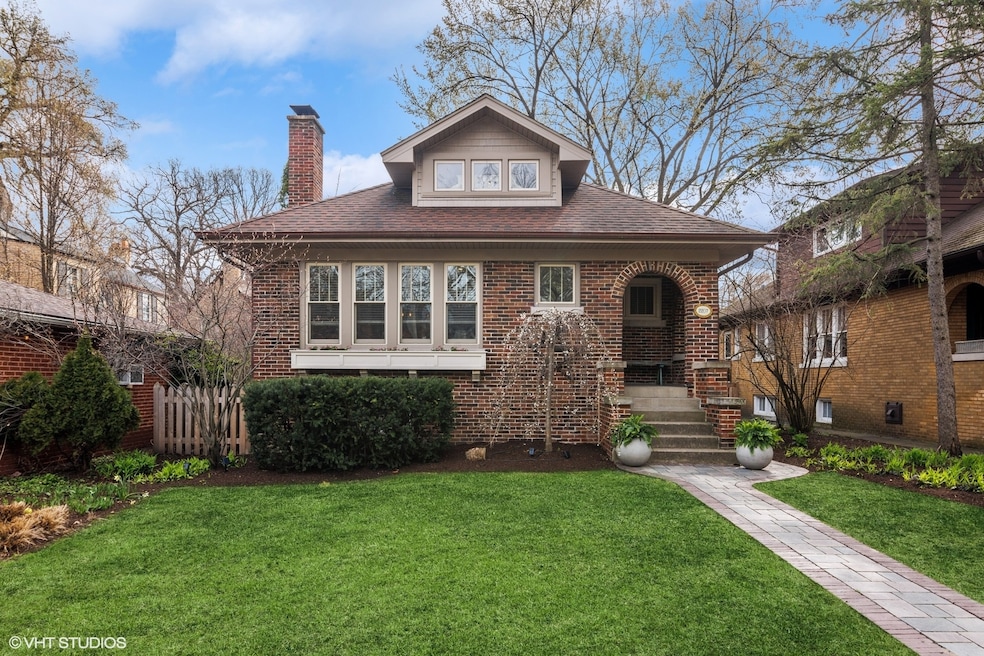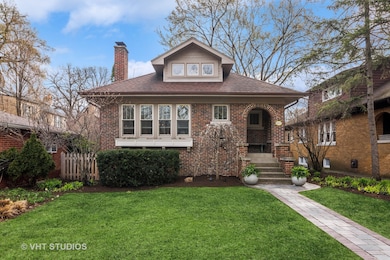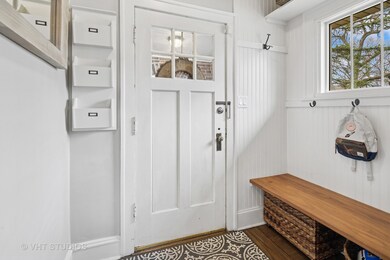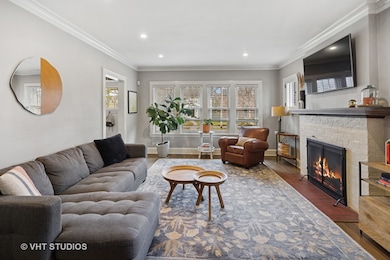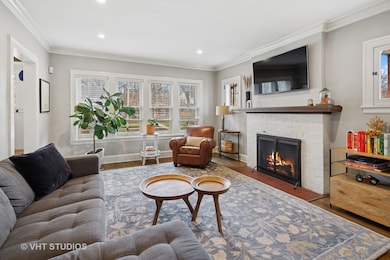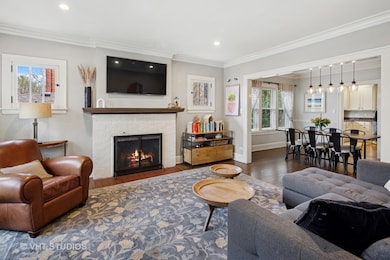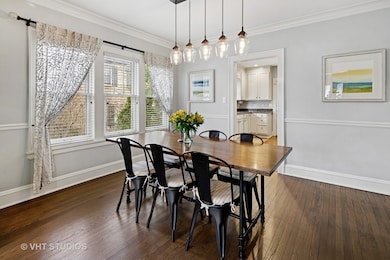
2207 Bennett Ave Evanston, IL 60201
North Evanston NeighborhoodEstimated payment $4,613/month
Highlights
- Hot Property
- Property is near a park
- Main Floor Bedroom
- Lincolnwood Elementary School Rated A-
- Wood Flooring
- 3-minute walk to Perkins Woods
About This Home
Move right into this gorgeous 4 bed/2.5 bath Northwest Evanston brick bungalow. Light filled space exudes great flow and amazing character. Charming details include a flower box in the front of the house, formal foyer entrance, chair rails, skylights and hardwood floors throughout. Gracious and spacious formal living room offers a gas fireplace with brick surround and wood mantle and recessed lighting. Updated kitchen features wood cabinets, pull out drawers, granite countertops, stainless steel appliances and bay window. Main floor also provides two bedrooms, full bath and a bonus tandem sunroom. Flexible floor plan offers a full primary suite level on 2nd floor with a large bedroom, walk in closet, half bath and a bonus area great for office or exercise space. Finished basement gives you a large family room, 4th bedroom with full bath, bonus den, laundry room and large walk-in closet. Fully fenced back yard provides a brick paver patio and 2 car garage. Newer Windows and HVAC. Awesome location just blocks to Central St. shopping and restaurants, Perkins Woods, Lincolnwood School, Metra and easy access to all things Evanston!
Open House Schedule
-
Saturday, April 26, 202511:00 am to 1:00 pm4/26/2025 11:00:00 AM +00:004/26/2025 1:00:00 PM +00:00Move right into this gorgeous 4 bed/2.5 bath Northwest Evanston brick bungalow. Light filled space exudes great natural light and flow with amazing character.Add to Calendar
-
Sunday, April 27, 20251:00 to 3:00 pm4/27/2025 1:00:00 PM +00:004/27/2025 3:00:00 PM +00:00Move right into this gorgeous 4 bed/2.5 bath Northwest Evanston brick bungalow. Light filled space exudes great natural light and flow with amazing character.Add to Calendar
Home Details
Home Type
- Single Family
Est. Annual Taxes
- $10,152
Year Built
- Built in 1927 | Remodeled in 2010
Lot Details
- 4,792 Sq Ft Lot
- Lot Dimensions are 40 x 124
- Paved or Partially Paved Lot
Parking
- 2 Car Garage
- Off Alley Parking
- Parking Included in Price
Home Design
- Bungalow
- Brick Exterior Construction
- Brick Foundation
- Asphalt Roof
Interior Spaces
- 2,570 Sq Ft Home
- 1.5-Story Property
- Built-In Features
- Ceiling Fan
- Skylights
- Gas Log Fireplace
- Entrance Foyer
- Family Room
- Living Room with Fireplace
- Formal Dining Room
- Home Office
- Sun or Florida Room
- Lower Floor Utility Room
Kitchen
- Range
- Microwave
- Dishwasher
- Stainless Steel Appliances
- Granite Countertops
- Disposal
Flooring
- Wood
- Carpet
Bedrooms and Bathrooms
- 3 Bedrooms
- 4 Potential Bedrooms
- Main Floor Bedroom
- Walk-In Closet
- Bathroom on Main Level
Laundry
- Laundry Room
- Dryer
- Washer
- Sink Near Laundry
Basement
- Basement Fills Entire Space Under The House
- Finished Basement Bathroom
Outdoor Features
- Patio
- Porch
Location
- Property is near a park
Schools
- Lincolnwood Elementary School
- Haven Middle School
- Evanston Twp High School
Utilities
- Forced Air Heating and Cooling System
- Heating System Uses Natural Gas
- 100 Amp Service
- Lake Michigan Water
- Cable TV Available
Listing and Financial Details
- Homeowner Tax Exemptions
Map
Home Values in the Area
Average Home Value in this Area
Tax History
| Year | Tax Paid | Tax Assessment Tax Assessment Total Assessment is a certain percentage of the fair market value that is determined by local assessors to be the total taxable value of land and additions on the property. | Land | Improvement |
|---|---|---|---|---|
| 2024 | $10,511 | $45,251 | $11,160 | $34,091 |
| 2023 | $10,511 | $45,251 | $11,160 | $34,091 |
| 2022 | $10,511 | $45,251 | $11,160 | $34,091 |
| 2021 | $10,954 | $41,277 | $7,440 | $33,837 |
| 2020 | $10,808 | $41,277 | $7,440 | $33,837 |
| 2019 | $11,626 | $49,619 | $7,440 | $42,179 |
| 2018 | $11,081 | $40,447 | $6,200 | $34,247 |
| 2017 | $10,792 | $40,447 | $6,200 | $34,247 |
| 2016 | $9,604 | $40,447 | $6,200 | $34,247 |
| 2015 | $9,468 | $37,933 | $5,208 | $32,725 |
| 2014 | $9,392 | $37,933 | $5,208 | $32,725 |
| 2013 | $9,160 | $37,933 | $5,208 | $32,725 |
Property History
| Date | Event | Price | Change | Sq Ft Price |
|---|---|---|---|---|
| 04/22/2025 04/22/25 | For Sale | $675,000 | +20.5% | $263 / Sq Ft |
| 05/26/2016 05/26/16 | Sold | $560,000 | -1.6% | $382 / Sq Ft |
| 03/12/2016 03/12/16 | Pending | -- | -- | -- |
| 03/10/2016 03/10/16 | For Sale | $569,000 | -- | $388 / Sq Ft |
Deed History
| Date | Type | Sale Price | Title Company |
|---|---|---|---|
| Warranty Deed | $560,000 | Chicago Title | |
| Warranty Deed | $500,000 | Chicago Title Insurance Co | |
| Warranty Deed | $426,500 | Chicago Title Insurance Co | |
| Warranty Deed | $171,333 | First American Title |
Mortgage History
| Date | Status | Loan Amount | Loan Type |
|---|---|---|---|
| Open | $429,000 | New Conventional | |
| Closed | $576,000 | New Conventional | |
| Previous Owner | $391,000 | New Conventional | |
| Previous Owner | $393,000 | New Conventional | |
| Previous Owner | $400,000 | New Conventional | |
| Previous Owner | $378,000 | Unknown | |
| Previous Owner | $400,000 | Fannie Mae Freddie Mac | |
| Previous Owner | $27,000 | Credit Line Revolving | |
| Previous Owner | $344,000 | Unknown | |
| Previous Owner | $340,900 | No Value Available | |
| Previous Owner | $27,000 | Credit Line Revolving | |
| Previous Owner | $25,000 | Credit Line Revolving | |
| Previous Owner | $25,000 | Credit Line Revolving | |
| Previous Owner | $205,600 | Balloon | |
| Closed | $42,600 | No Value Available |
Similar Homes in Evanston, IL
Source: Midwest Real Estate Data (MRED)
MLS Number: 12339515
APN: 10-11-416-003-0000
- 2609 Noyes St
- 2235 Bennett Ave
- 2043 Ewing Ave
- 2321 Forestview Rd
- 2812 Colfax St
- 2226 Noyes St
- 2118 Lincolnwood Dr
- 2944 Grant St
- 80 Salem Ln
- 2717 Harrison St
- 2423 Harrison St
- 2448 Lincolnwood Dr
- 2722 Central St Unit 2E
- 2122 Foster St
- 3045 Payne St
- 2715 Central St Unit 3S
- 2623 Central St Unit 2E
- 2613 Central St Unit 1
- 2725 Central St
- 2711 Central St Unit 3E
