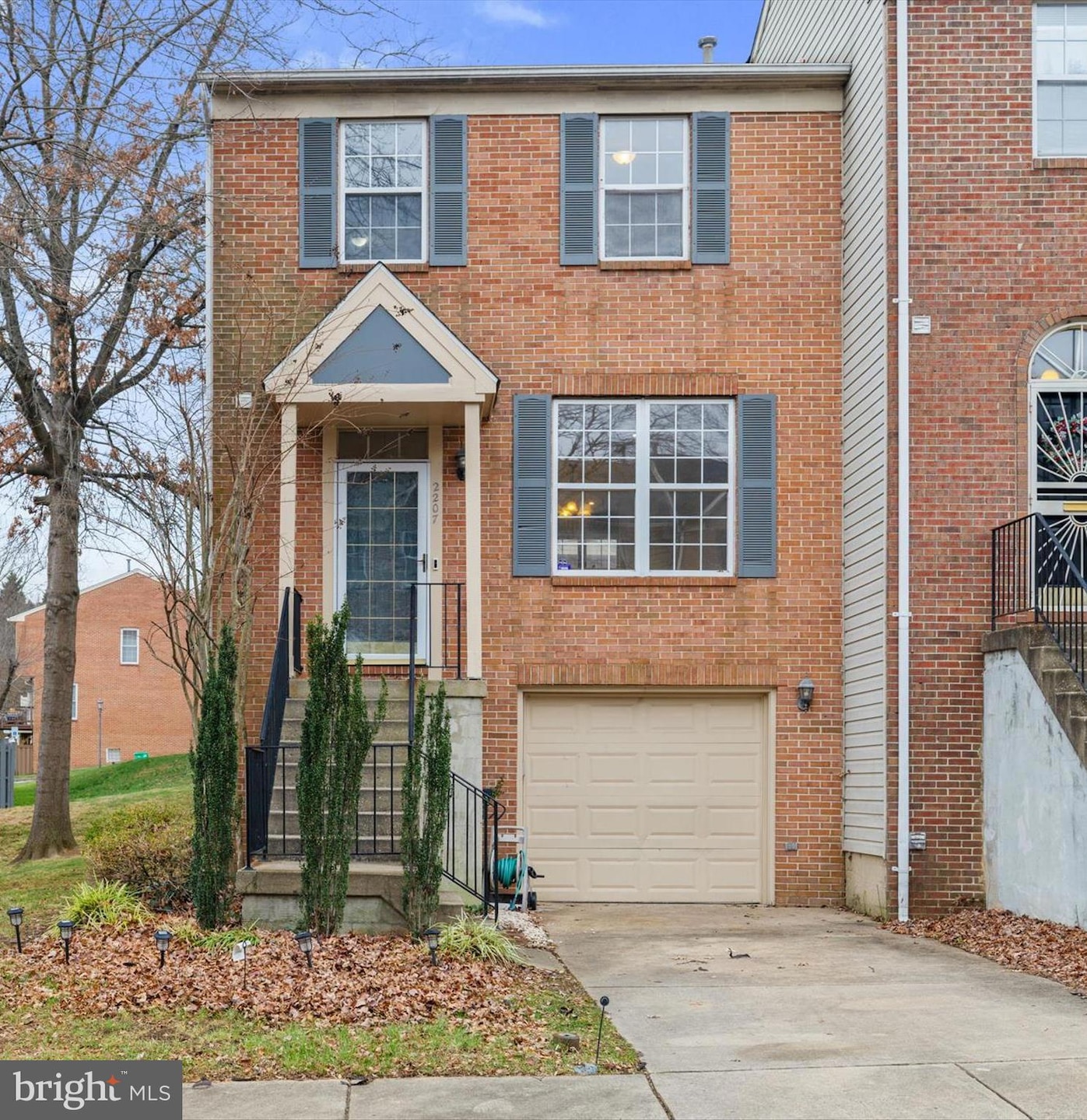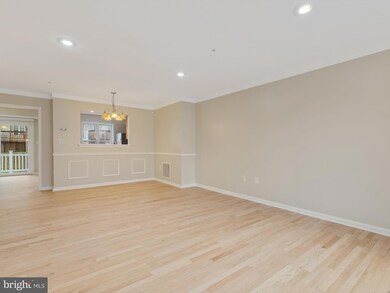
2207 Forest Glade Ln Suitland, MD 20746
Suitland - Silver Hill NeighborhoodHighlights
- Open Floorplan
- Wood Flooring
- Upgraded Countertops
- Colonial Architecture
- Attic
- Double Self-Cleaning Oven
About This Home
As of January 2025HURRY HURRY WRITE UP AN OFFER!!! THIS HOME IS A STEAL AT THIS PRICE!!! THE SELLER LOVED & MAINTAINED THIS HOME. THE SELLER WELCOMES APPRAISAL CONTINGENCIES. KEY TURN READY---NOTHING TO DO BUT MOVE IN. SELLER WILL RATIFY A STRONG OFFER IMMEDIALTY. Dont wait unti the weekend to see this home. BEAT THE CROWD Now!!!! NEW LISTING***END UNIT 3-Bedroom Town home with Premium upgrades PRIME LOCATION! Across from the DC LINE. Enjoy the amenities of Washington, D.C. without the DC price tag. Get ready to fall in love with Forest Glade. Be the first to see this 3 level town home, Move-in ready and loaded with upgrades! Freshly painted throughout, it features fresh carpeting in the bedrooms, 2 full bathrooms, 2 half bathroom d a fully finished walkout basement. The kitchen sparkles with NEW granite countertops and NEW stainless steel appliances, crown molding, recessed lightning, while hardwood floors flow seamlessly through the main areas. Recent updates include a NEW roof, NEW furnace, NEW water heater, and NEW deck. Located close to Northern Virginia, Andrews Air force Base, MGM, the DC line, and I-95, this home is a rare find in a prime location. This town home combines convenience with sophistication. Don’t miss the chance to make it yours this week! This home is a must-see for discerning buyers!----this beauty won't last. CALL FOR A TOUR TODAY!!
MARK AS A FAVORITE........UNQUESTIONABLY THE BEST DEAL IN WOOD CREST!!! BEAT THE WEEKEND CROWD AND PUT IN AND OFFER NOW.***REMOVE SHOES DURING SHOWING.
Townhouse Details
Home Type
- Townhome
Est. Annual Taxes
- $4,147
Year Built
- Built in 1993 | Remodeled in 2015
HOA Fees
- $137 Monthly HOA Fees
Parking
- On-Street Parking
Home Design
- Colonial Architecture
- Brick Exterior Construction
- Asphalt Roof
Interior Spaces
- Property has 3 Levels
- Open Floorplan
- Central Vacuum
- Chair Railings
- Crown Molding
- Window Treatments
- Combination Kitchen and Dining Room
- Wood Flooring
- Finished Basement
- Garage Access
- Non-Monitored Security
- Attic
Kitchen
- Double Self-Cleaning Oven
- Stove
- Microwave
- Dishwasher
- Kitchen Island
- Upgraded Countertops
- Disposal
Bedrooms and Bathrooms
- 3 Bedrooms
- En-Suite Bathroom
Laundry
- Dryer
- Front Loading Washer
Utilities
- Forced Air Heating and Cooling System
- Cooling System Utilizes Natural Gas
- Vented Exhaust Fan
- Electric Water Heater
- Public Septic
- Cable TV Available
Additional Features
- Doors swing in
- 2,320 Sq Ft Lot
Listing and Financial Details
- Tax Lot 51
- Assessor Parcel Number 17060476093
Community Details
Overview
- Wood Crest Subdivision
Security
- Storm Windows
- Storm Doors
Map
Home Values in the Area
Average Home Value in this Area
Property History
| Date | Event | Price | Change | Sq Ft Price |
|---|---|---|---|---|
| 01/31/2025 01/31/25 | Sold | $390,000 | -2.5% | $291 / Sq Ft |
| 01/03/2025 01/03/25 | Pending | -- | -- | -- |
| 01/03/2025 01/03/25 | Price Changed | $400,000 | +3.9% | $299 / Sq Ft |
| 12/30/2024 12/30/24 | For Sale | $385,000 | +57.8% | $287 / Sq Ft |
| 12/17/2015 12/17/15 | Sold | $244,000 | -2.4% | $182 / Sq Ft |
| 11/02/2015 11/02/15 | Pending | -- | -- | -- |
| 10/21/2015 10/21/15 | For Sale | $249,900 | -- | $186 / Sq Ft |
Tax History
| Year | Tax Paid | Tax Assessment Tax Assessment Total Assessment is a certain percentage of the fair market value that is determined by local assessors to be the total taxable value of land and additions on the property. | Land | Improvement |
|---|---|---|---|---|
| 2024 | $4,538 | $279,100 | $0 | $0 |
| 2023 | $4,191 | $255,800 | $60,000 | $195,800 |
| 2022 | $5,822 | $243,300 | $0 | $0 |
| 2021 | $5,636 | $230,800 | $0 | $0 |
| 2020 | $3,633 | $218,300 | $60,000 | $158,300 |
| 2019 | $3,481 | $208,033 | $0 | $0 |
| 2018 | $3,328 | $197,767 | $0 | $0 |
| 2017 | $3,176 | $187,500 | $0 | $0 |
| 2016 | -- | $181,433 | $0 | $0 |
| 2015 | $4,081 | $175,367 | $0 | $0 |
| 2014 | $4,081 | $169,300 | $0 | $0 |
Mortgage History
| Date | Status | Loan Amount | Loan Type |
|---|---|---|---|
| Open | $390,000 | New Conventional | |
| Previous Owner | $5,000 | Future Advance Clause Open End Mortgage | |
| Previous Owner | $236,680 | New Conventional | |
| Previous Owner | $56,000 | Purchase Money Mortgage | |
| Previous Owner | $224,000 | Purchase Money Mortgage | |
| Previous Owner | $224,000 | Purchase Money Mortgage |
Deed History
| Date | Type | Sale Price | Title Company |
|---|---|---|---|
| Deed | $390,000 | Stewart Title | |
| Deed | $244,000 | First American Title Ins | |
| Trustee Deed | -- | Brennan Title Company | |
| Deed | $280,000 | -- | |
| Deed | $280,000 | -- | |
| Deed | $187,000 | -- | |
| Deed | $131,800 | -- |
About the Listing Agent

Towania Riller is a Professional Realtor, Long & Foster Real Estate, Lead Counsel, Top Producer., full time and highly experienced with Listings and Buyers. Towania sell homes quickly! Towania can find buyers affordable homes quickly! Towania makes the home selling and the home buying process EASY! Towania gets the JOB DONE RIGHT! Don't hesitate requested for a FREE home consultation, or a FREE home buyer's session. Contact Towania 240 416-0095 for results and answers TODAY !
Towania's Other Listings
Source: Bright MLS
MLS Number: MDPG2135946
APN: 06-0476093
- 3709 Forest Glenn Ct
- 3717 Camden St SE
- 3730 Camden St SE
- 2523 36th Place SE
- 3918 Stone Gate Dr Unit D
- 2145 Suitland Terrace SE Unit B
- 2135 Suitland Terrace SE Unit 301
- 3821 W St SE Unit A
- 3827 W St SE Unit A
- 3619 Austin St SE
- 2042 Fort Davis St SE Unit 302
- 3906 Southern Ave SE Unit A
- 2123 Suitland Terrace SE Unit A
- 2114 Suitland Terrace SE Unit 301
- 2055 38th St SE Unit 201
- 2100 Suitland Terrace SE Unit 201
- 2030 37th St SE Unit B
- 2107 Fort Davis St SE Unit 201
- 2109 Fort Davis St SE Unit 201
- 2018 37th St SE Unit 202






