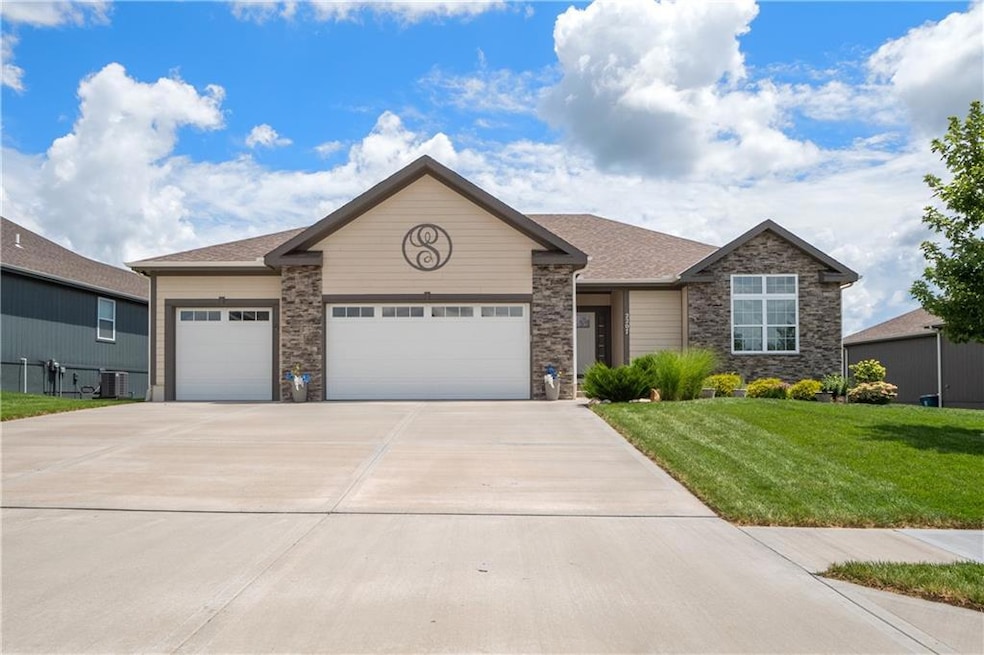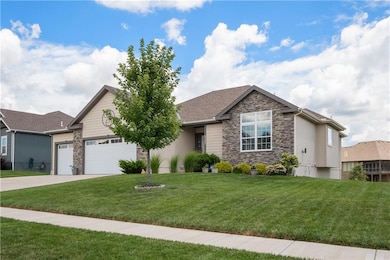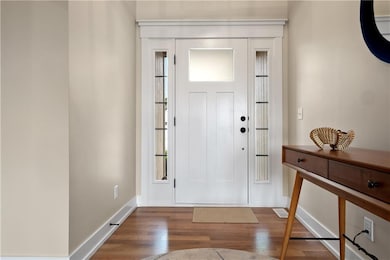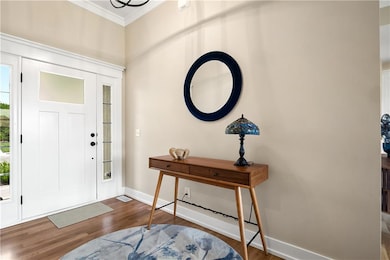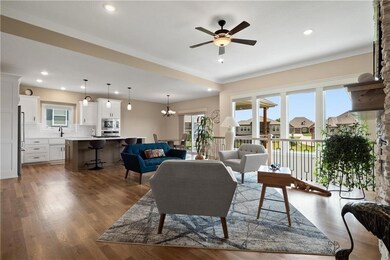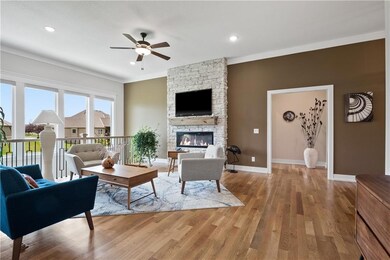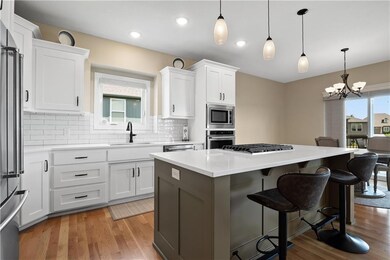
2207 Foxtail Dr Kearney, MO 64060
Estimated payment $3,896/month
Highlights
- Traditional Architecture
- Wood Flooring
- Great Room with Fireplace
- Kearney Junior High School Rated A-
- Main Floor Primary Bedroom
- Quartz Countertops
About This Home
Better than NEW reverse one and a half story plan. Large open floor plan, an abundance of windows and wood floors, stone fireplace. Spacious pantry and island with nice Granite Countertops and gas stove in the kitchen. Walk into the owner's suite and you will fall in love with the bathroom, tile floors, garden tub, walk in shower, double vanity and walk-in closet. The lower level offers a wet bar, two bedrooms, full bath and a recreation room. Plenty of storage too! Window treatments and fence already installed! Extras: Hot Water Circulator that saves utilities. Auto blinds with remote in Great Room. Lights to stairs set to come on at dark. Sprinkler System and Heated Garage with Finished Floor. Enjoy the backyard on the Covered deck with a fan or on the patio.Walk the community trail and swim in the pool.(Hot tub is negotiable - kept as impeccably as the home.)
Listing Agent
ReeceNichols - Country Club Plaza Brokerage Phone: 816-678-3692 License #1999080730

Home Details
Home Type
- Single Family
Est. Annual Taxes
- $6,184
Year Built
- Built in 2021
HOA Fees
- $44 Monthly HOA Fees
Parking
- 3 Car Attached Garage
- Front Facing Garage
Home Design
- Traditional Architecture
- Stone Frame
- Composition Roof
Interior Spaces
- Wet Bar
- Ceiling Fan
- Entryway
- Great Room with Fireplace
- Family Room
- Combination Kitchen and Dining Room
- Finished Basement
- Basement Fills Entire Space Under The House
- Laundry Room
Kitchen
- Kitchen Island
- Quartz Countertops
Flooring
- Wood
- Carpet
- Ceramic Tile
Bedrooms and Bathrooms
- 4 Bedrooms
- Primary Bedroom on Main
- Walk-In Closet
- 3 Full Bathrooms
Schools
- Kearney High School
Additional Features
- 10,539 Sq Ft Lot
- Cooling Available
Community Details
- The Meadows At Greenfield Subdivision
Listing and Financial Details
- Assessor Parcel Number 11-208-00-06-014.00
- $0 special tax assessment
Map
Home Values in the Area
Average Home Value in this Area
Tax History
| Year | Tax Paid | Tax Assessment Tax Assessment Total Assessment is a certain percentage of the fair market value that is determined by local assessors to be the total taxable value of land and additions on the property. | Land | Improvement |
|---|---|---|---|---|
| 2024 | $6,184 | $90,230 | -- | -- |
| 2023 | $6,162 | $90,230 | $0 | $0 |
| 2022 | $5,569 | $78,850 | $0 | $0 |
| 2021 | $5,459 | $78,850 | $9,500 | $69,350 |
| 2020 | $579 | $7,600 | $0 | $0 |
Property History
| Date | Event | Price | Change | Sq Ft Price |
|---|---|---|---|---|
| 04/27/2025 04/27/25 | Pending | -- | -- | -- |
| 04/19/2025 04/19/25 | Price Changed | $599,000 | -1.6% | $195 / Sq Ft |
| 03/14/2025 03/14/25 | Price Changed | $609,000 | -1.8% | $198 / Sq Ft |
| 01/03/2025 01/03/25 | For Sale | $619,900 | +46.6% | $202 / Sq Ft |
| 10/16/2020 10/16/20 | Sold | -- | -- | -- |
| 03/16/2020 03/16/20 | Pending | -- | -- | -- |
| 03/12/2020 03/12/20 | For Sale | $422,950 | -- | $138 / Sq Ft |
Deed History
| Date | Type | Sale Price | Title Company |
|---|---|---|---|
| Interfamily Deed Transfer | -- | None Available | |
| Warranty Deed | -- | Thomson Affinity Title Llc | |
| Warranty Deed | -- | Thomson Affinity Title Llc |
Mortgage History
| Date | Status | Loan Amount | Loan Type |
|---|---|---|---|
| Open | $170,000 | Credit Line Revolving | |
| Open | $317,212 | New Conventional | |
| Previous Owner | $338,360 | Construction |
Similar Homes in Kearney, MO
Source: Heartland MLS
MLS Number: 2496462
APN: 11-208-00-06-014-00
- 312 Prairie Point
- 2304 Foxtail Dr
- 2143 Crooked Creek Dr
- 2309 Fishing Ln
- 2125 Crooked Creek Dr
- 2315 Fishing Ln
- 2323 Fishing Ln
- 2105 Foxtail Dr
- 2327 Fishing Ln
- 2123 Greenfield Point
- 2125 Greenfield Point
- 2129 Greenfield Point Unit 20
- 2133 Greenfield Point
- 2131 Greenfield Point
- 2122 Crooked Creek Dr
- 2333 Fishing Ln
- 2211 Prairie Creek Dr
- 2060 Foxtail Dr
- 2341 Fishing Ln
- 2202 Greenfield Ct
