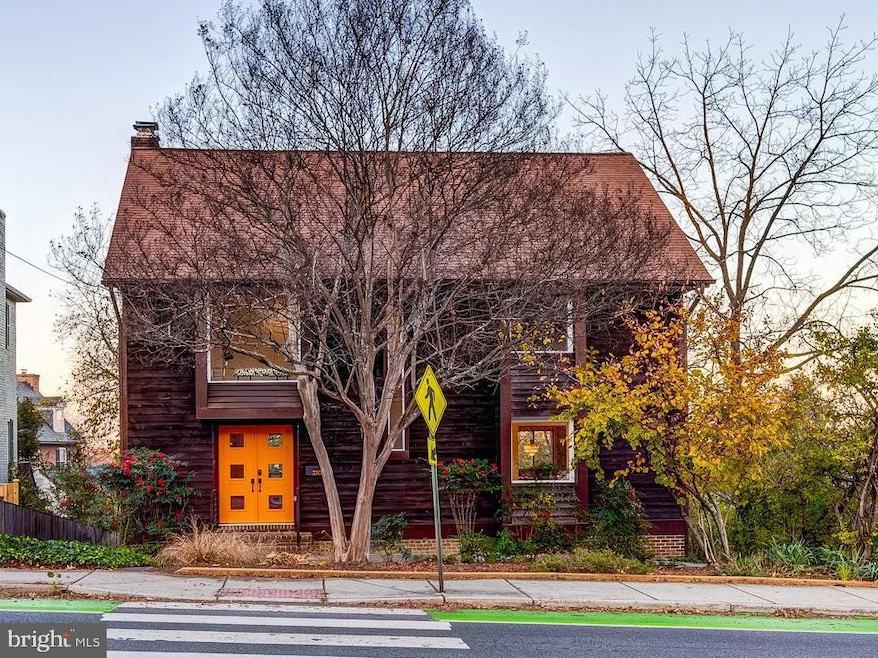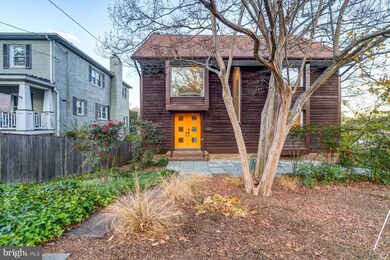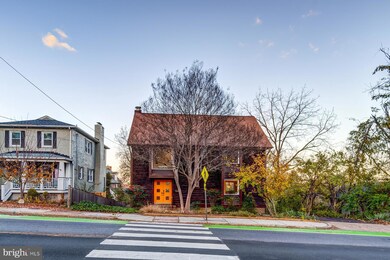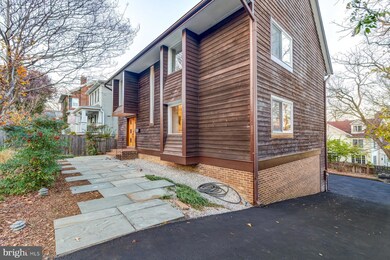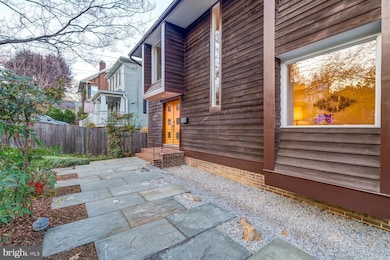
2207 King St Alexandria, VA 22301
Rosemont NeighborhoodHighlights
- Gourmet Kitchen
- Midcentury Modern Architecture
- Engineered Wood Flooring
- View of Trees or Woods
- Private Lot
- 3 Fireplaces
About This Home
As of January 2025This beautifully renovated home masterfully blends the charm of its original mid-century design with today’s modern finishes, creating a timeless aesthetic that feels as fresh and stylish as ever. Located just a block from the metro and train station, and steps from the vibrant dining and shops of downtown King Street, this property offers a rare combination of serene living and urban convenience. Perched across from the iconic Masonic Temple, the location offers not only close proximity but also a sense of history and prestige.
Upon entering the slate stone foyer, you're welcomed by a view of the lush rear yard and deck, framed by the open layout that allows natural light to flow seamlessly throughout. The floating staircase is a striking architectural feature, providing a modern focal point. The inviting, open-concept kitchen is designed with entertaining in mind, where guests can gather by the fireplace and engage in the culinary experience. Adjacent to the kitchen, a formal dining room and expansive living room provide multiple settings for both intimate dinners and large gatherings, offering the perfect blend of open spaces and private rooms.
Upstairs, French doors lead to a spacious master suite, complete with a cozy fireplace and an ensuite that exudes luxury. The ensuite includes double sinks, a walk-in closet, and a separate water closet, providing both comfort and functionality. Two additional bedrooms and a shared bath complete the upper level, offering ample space for family or guests.
The lower level is an entertainer’s dream, featuring a wet bar, an additional room perfect for a game room, home office, or extra living space, as well as a third fireplace. Glass doors lead out to the patio and the lush backyard, while convenient access to the two-car garage is also available. For those seeking more flexibility, one of the garages can easily be converted into a bedroom and bath, creating a fully separate living quarter—ideal for guests, in-laws, or an au pair suite.
With every detail thoughtfully designed to recreate mid-century elements in a contemporary setting, this home is truly a standout. Sophisticated buyers who love to entertain and appreciate unique design will feel right at home in this exceptional property.
staging furniture/lights/artwork from Royal House of Modern & Retro also available.
Home Details
Home Type
- Single Family
Est. Annual Taxes
- $11,707
Year Built
- Built in 1978 | Remodeled in 2024
Lot Details
- 7,574 Sq Ft Lot
- Landscaped
- Private Lot
- Back and Front Yard
- Property is in excellent condition
- Property is zoned R 5
Parking
- 2 Car Direct Access Garage
- 2 Driveway Spaces
- Rear-Facing Garage
Home Design
- Midcentury Modern Architecture
- Block Foundation
- Frame Construction
Interior Spaces
- Property has 3 Levels
- Wet Bar
- Ceiling Fan
- Recessed Lighting
- 3 Fireplaces
- Wood Burning Fireplace
- Brick Fireplace
- Double Door Entry
- Sliding Doors
- Family Room Off Kitchen
- Combination Kitchen and Living
- Formal Dining Room
- Views of Woods
- Attic Fan
Kitchen
- Gourmet Kitchen
- Electric Oven or Range
- Stove
- Built-In Microwave
- Dishwasher
- Upgraded Countertops
Flooring
- Engineered Wood
- Slate Flooring
- Ceramic Tile
Bedrooms and Bathrooms
- 3 Main Level Bedrooms
- En-Suite Bathroom
- Walk-In Closet
- Walk-in Shower
Laundry
- Laundry on upper level
- Electric Dryer
- Washer
Partially Finished Basement
- Heated Basement
- Walk-Out Basement
- Interior and Exterior Basement Entry
- Garage Access
- Basement with some natural light
Schools
- Naomi L. Brooks Elementary School
- George Washington Middle School
- Alexandria City High School
Utilities
- Central Heating and Cooling System
- Electric Water Heater
Community Details
- No Home Owners Association
- Rosemont Subdivision
Listing and Financial Details
- Tax Lot 8
- Assessor Parcel Number 12925000
Map
Home Values in the Area
Average Home Value in this Area
Property History
| Date | Event | Price | Change | Sq Ft Price |
|---|---|---|---|---|
| 01/06/2025 01/06/25 | Sold | $1,340,000 | -7.6% | $534 / Sq Ft |
| 12/03/2024 12/03/24 | For Sale | $1,450,000 | -- | $577 / Sq Ft |
Tax History
| Year | Tax Paid | Tax Assessment Tax Assessment Total Assessment is a certain percentage of the fair market value that is determined by local assessors to be the total taxable value of land and additions on the property. | Land | Improvement |
|---|---|---|---|---|
| 2024 | $12,524 | $1,031,473 | $654,306 | $377,167 |
| 2023 | $11,223 | $1,011,049 | $641,476 | $369,573 |
| 2022 | $10,674 | $961,626 | $602,698 | $358,928 |
| 2021 | $10,128 | $912,416 | $573,998 | $338,418 |
| 2020 | $11,015 | $894,789 | $557,280 | $337,509 |
| 2019 | $10,817 | $957,268 | $530,743 | $426,525 |
| 2018 | $10,817 | $957,268 | $530,743 | $426,525 |
| 2017 | $10,642 | $941,809 | $515,284 | $426,525 |
| 2016 | $10,106 | $941,809 | $515,284 | $426,525 |
| 2015 | $9,823 | $941,809 | $515,284 | $426,525 |
| 2014 | $9,586 | $919,042 | $492,517 | $426,525 |
Mortgage History
| Date | Status | Loan Amount | Loan Type |
|---|---|---|---|
| Open | $999,900 | New Conventional | |
| Previous Owner | $205,023 | New Conventional |
Deed History
| Date | Type | Sale Price | Title Company |
|---|---|---|---|
| Deed | $1,340,000 | Commonwealth Land Title |
Similar Homes in Alexandria, VA
Source: Bright MLS
MLS Number: VAAX2038868
APN: 063.01-02-14
- 406 N View Terrace
- 7 W Maple St
- 300 Commonwealth Ave Unit 4
- 103 Shooters Ct
- 605 Hilltop Terrace
- 101 Roberts Ln
- 414 Rucker Place
- 716 Upland Place
- 106 Roberts Ln Unit 101
- 12 A E Chapman St
- 2121 Jamieson Ave Unit 2006
- 2121 Jamieson Ave Unit 710
- 2121 Jamieson Ave Unit 901
- 100 E Maple St
- 2151 Jamieson Ave Unit 1503
- 2050 Jamieson Ave Unit 1409
- 2050 Jamieson Ave Unit 1302
- 15 W Spring St
- 2181 Jamieson Ave Unit 1405
- 2181 Jamieson Ave Unit 905
