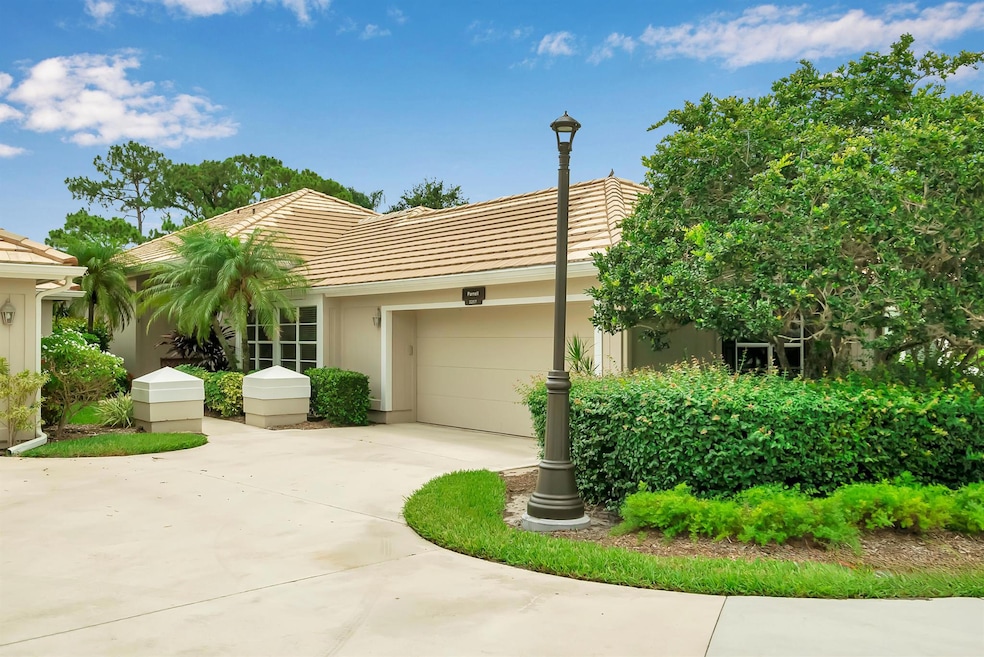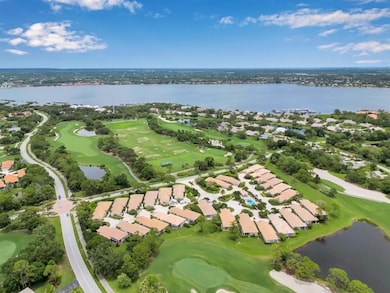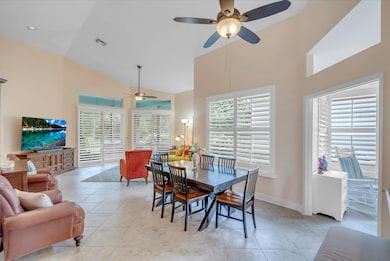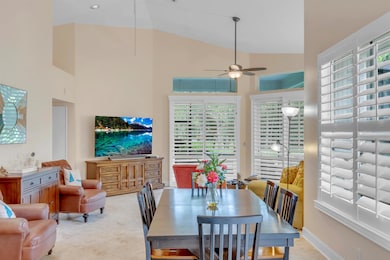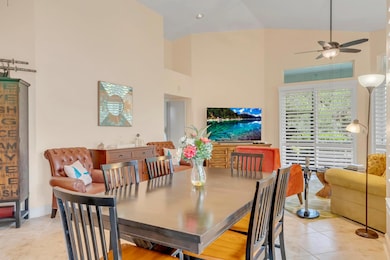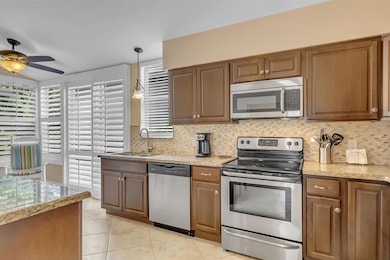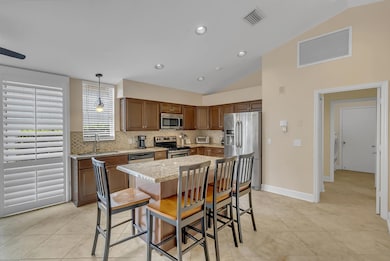
2207 NW Seagrass Dr Palm City, FL 34990
Harbour Ridge NeighborhoodEstimated payment $5,159/month
Highlights
- Boat Ramp
- Gated with Attendant
- 5,696 Sq Ft lot
- Golf Course Community
- Golf Course View
- Private Membership Available
About This Home
Welcome to this stunning patio home in Fairway Village, located within the prestigious Harbour Ridge Yacht and Country Club. This immaculate residence offers a blend of elegance and comfort, perfect for a serene and sophisticated lifestyle.Enjoy unparalleled privacy and breathtaking views. The home features tasteful upgrades, including elegant plantation shutters throughout. The modern kitchen is updated with stainless steel appliances, an open-concept design, and an island with seating. The lanai provides a fantastic outdoor living area with a tranquil preserve view.Harbour Ridge Yacht and Country Club offers a host of amenities, including two 18-hole golf courses, tennis and pickleball courts, a fitness center and spa, a waterfront clubhouse, walking trails, a yacht club....
Home Details
Home Type
- Single Family
Est. Annual Taxes
- $1,471
Year Built
- Built in 1989
Lot Details
- 5,696 Sq Ft Lot
- Sprinkler System
HOA Fees
- $3,643 Monthly HOA Fees
Parking
- 2 Car Attached Garage
- Garage Door Opener
Home Design
- Frame Construction
- Concrete Roof
- Wood Siding
Interior Spaces
- 1,756 Sq Ft Home
- 1-Story Property
- Furnished or left unfurnished upon request
- Bar
- Plantation Shutters
- Combination Dining and Living Room
- Golf Course Views
- Fire and Smoke Detector
Kitchen
- Breakfast Area or Nook
- Electric Range
- Microwave
- Dishwasher
Flooring
- Ceramic Tile
- Vinyl
Bedrooms and Bathrooms
- 3 Bedrooms
- Split Bedroom Floorplan
- Dual Sinks
- Separate Shower in Primary Bathroom
Laundry
- Laundry Room
- Dryer
- Washer
Outdoor Features
- Patio
Utilities
- Central Heating and Cooling System
- Electric Water Heater
- Cable TV Available
Listing and Financial Details
- Assessor Parcel Number 442680500020005
Community Details
Overview
- Association fees include common areas, cable TV, ground maintenance, recreation facilities, reserve fund, sewer, security, trash, water
- Private Membership Available
- Harbour Ridge Fairway V Subdivision
Amenities
- Clubhouse
- Community Library
Recreation
- Boat Ramp
- Boating
- Golf Course Community
- Tennis Courts
- Pickleball Courts
- Community Pool
- Putting Green
Security
- Gated with Attendant
- Resident Manager or Management On Site
Map
Home Values in the Area
Average Home Value in this Area
Tax History
| Year | Tax Paid | Tax Assessment Tax Assessment Total Assessment is a certain percentage of the fair market value that is determined by local assessors to be the total taxable value of land and additions on the property. | Land | Improvement |
|---|---|---|---|---|
| 2024 | $1,471 | $105,885 | -- | -- |
| 2023 | $1,471 | $102,801 | $0 | $0 |
| 2022 | $1,404 | $99,807 | $0 | $0 |
| 2021 | $1,388 | $96,900 | $18,000 | $78,900 |
| 2020 | $1,694 | $69,100 | $18,000 | $51,100 |
| 2019 | $1,841 | $75,300 | $20,000 | $55,300 |
| 2018 | $1,933 | $84,000 | $25,000 | $59,000 |
| 2017 | $2,467 | $109,300 | $30,000 | $79,300 |
| 2016 | $2,151 | $94,600 | $30,000 | $64,600 |
| 2015 | $2,219 | $95,700 | $32,000 | $63,700 |
| 2014 | $2,333 | $103,000 | $0 | $0 |
Property History
| Date | Event | Price | Change | Sq Ft Price |
|---|---|---|---|---|
| 03/26/2025 03/26/25 | Price Changed | $250,000 | -5.7% | $142 / Sq Ft |
| 01/17/2025 01/17/25 | Price Changed | $265,000 | -7.0% | $151 / Sq Ft |
| 11/17/2024 11/17/24 | Price Changed | $285,000 | -9.5% | $162 / Sq Ft |
| 08/26/2024 08/26/24 | Price Changed | $315,000 | -3.1% | $179 / Sq Ft |
| 06/18/2024 06/18/24 | For Sale | $325,000 | +551.3% | $185 / Sq Ft |
| 06/28/2018 06/28/18 | Sold | $49,900 | 0.0% | $28 / Sq Ft |
| 06/28/2018 06/28/18 | Sold | $49,900 | -5.0% | $28 / Sq Ft |
| 05/29/2018 05/29/18 | Pending | -- | -- | -- |
| 05/29/2018 05/29/18 | Pending | -- | -- | -- |
| 12/17/2017 12/17/17 | For Sale | $52,500 | -7.9% | $30 / Sq Ft |
| 06/26/2017 06/26/17 | For Sale | $57,000 | +128.0% | $32 / Sq Ft |
| 05/01/2014 05/01/14 | Sold | $25,000 | -85.7% | $14 / Sq Ft |
| 04/01/2014 04/01/14 | Pending | -- | -- | -- |
| 01/23/2012 01/23/12 | For Sale | $175,000 | -- | $100 / Sq Ft |
Deed History
| Date | Type | Sale Price | Title Company |
|---|---|---|---|
| Interfamily Deed Transfer | -- | Attorney | |
| Warranty Deed | $49,900 | Attorney | |
| Warranty Deed | -- | Attorney | |
| Deed | $100 | -- | |
| Deed | $20,000 | -- | |
| Warranty Deed | $25,000 | Attorney | |
| Warranty Deed | $25,000 | Attorney | |
| Warranty Deed | $192,000 | -- | |
| Warranty Deed | -- | -- |
Mortgage History
| Date | Status | Loan Amount | Loan Type |
|---|---|---|---|
| Previous Owner | $150,000 | New Conventional | |
| Previous Owner | $153,600 | Purchase Money Mortgage |
Similar Homes in Palm City, FL
Source: BeachesMLS
MLS Number: R10996978
APN: 44-26-805-0002-0005
- 2203 NW Seagrass Dr
- 2201 NW Seagrass Dr
- 2253 NW Seagrass Dr
- 2251 NW Seagrass Dr
- 12803 NW Cinnamon Way
- 12813 NW Cinnamon Way
- 2400 NW Lakeridge Dr
- 2102 NW Greenbriar Ln
- 13265 Harbour Ridge Blvd
- 13005 Harbour Ridge Blvd
- 12823 NW Cinnamon Way Unit 11
- 2106 NW Greenbriar Ln
- 12785 NW Mariner Ct Unit 8
- 12831 NW Cinnamon Way
- 13266 Harbour Ridge Blvd Unit 1A
- 12792 NW Mariner Ct Unit 25
- 12779 NW Mariner Ct
- 13260 Harbour Ridge Blvd Unit 6B
- 13234 Harbour Ridge Blvd Unit 1A
- 13238 Harbour Ridge Blvd Unit 3A
