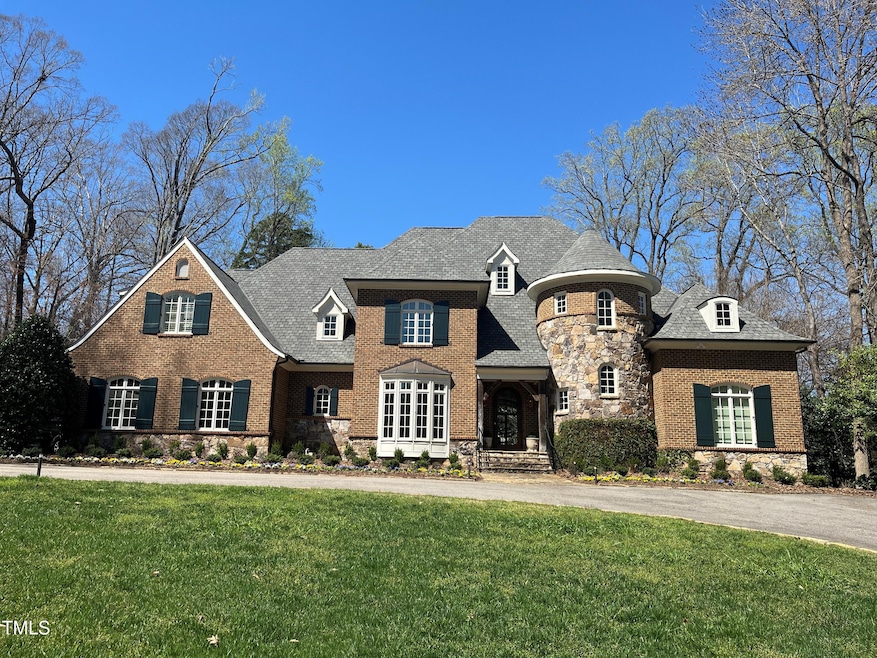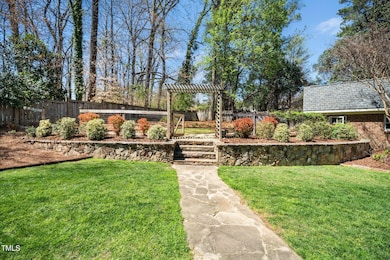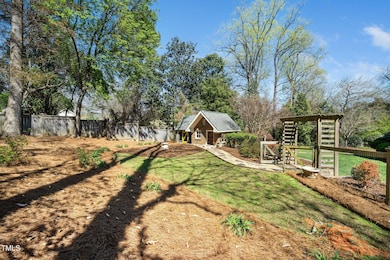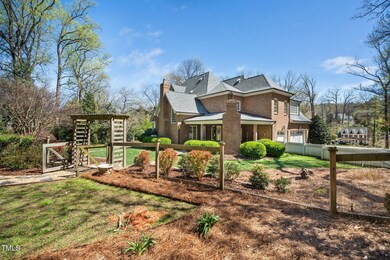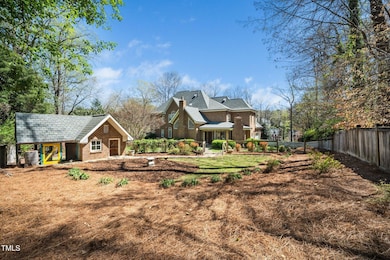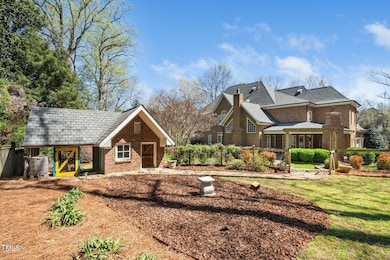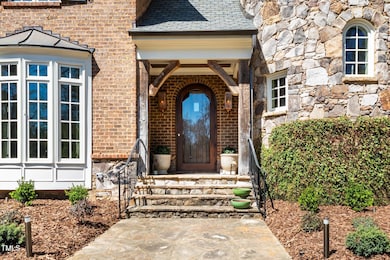
2207 Oxford Rd Raleigh, NC 27608
Fallon Park NeighborhoodEstimated payment $22,015/month
Highlights
- Home Theater
- Two Primary Bedrooms
- 1.38 Acre Lot
- Joyner Elementary School Rated A-
- Built-In Refrigerator
- Open Floorplan
About This Home
White Oak Rd. Vicinity, English Provincial Brick & Stone Designed, 2 story nestled on a Private 1.38 Acre Setting! HIGHLIGHTS include 6465 heated area, Flowing Formal Areas & Study, 9'&10' Ceilings + Vaulted Family Room Ceiling, Open Kitchen/Breakfast/Family Rooms, 1st Floor Primary Bedroom Suite with Huge Bath and Ample Closets, 5 Total Bedrooms with 5.5 Bathrooms, 2nd Floor Large Bonus Room, 3 Fireplaces, Huge Rear Covered Patio Area, 3 Car Garage, Custom moldings/Cabinetry/Detailing throughout, Excellent Public and Private Schools nearby, One of Raleigh's Premier Older Neighborhoods!! Professionally measured..
Note: 3 Lots were combined to total 1.38 acres..
Home Details
Home Type
- Single Family
Est. Annual Taxes
- $30,100
Year Built
- Built in 2005 | Remodeled in 2007
Lot Details
- 1.38 Acre Lot
- Back and Front Yard Fenced
- Vinyl Fence
- Wood Fence
- Secluded Lot
- Gentle Sloping Lot
- Front and Back Yard Sprinklers
- Cleared Lot
- Wooded Lot
- Landscaped with Trees
- Garden
- Property is zoned R4
Parking
- 3 Car Attached Garage
- Inside Entrance
- Parking Accessed On Kitchen Level
- Side Facing Garage
- Garage Door Opener
- Circular Driveway
- Secured Garage or Parking
- Additional Parking
- On-Street Parking
- 3 Open Parking Spaces
Property Views
- Creek or Stream
- Garden
- Neighborhood
Home Design
- French Provincial Architecture
- Traditional Architecture
- Brick Veneer
- Block Foundation
- Shingle Roof
- Architectural Shingle Roof
- Fiberglass Roof
- Wood Siding
- Stone Veneer
- Stone
Interior Spaces
- 6,465 Sq Ft Home
- 2-Story Property
- Open Floorplan
- Wet Bar
- Sound System
- Wired For Data
- Built-In Features
- Bookcases
- Bar Fridge
- Bar
- Woodwork
- Crown Molding
- Beamed Ceilings
- Coffered Ceiling
- Smooth Ceilings
- Cathedral Ceiling
- Ceiling Fan
- Recessed Lighting
- Chandelier
- Wood Burning Fireplace
- Screen For Fireplace
- Gas Log Fireplace
- Fireplace Features Masonry
- Insulated Windows
- Shutters
- Blinds
- Drapes & Rods
- Entrance Foyer
- Family Room with Fireplace
- Living Room with Fireplace
- Dining Room with Fireplace
- 3 Fireplaces
- Breakfast Room
- Home Theater
- Home Office
- Loft
- Bonus Room
- Storage
Kitchen
- Eat-In Kitchen
- Butlers Pantry
- Double Self-Cleaning Oven
- Free-Standing Gas Oven
- Free-Standing Electric Range
- Free-Standing Range
- Range Hood
- Microwave
- Built-In Refrigerator
- Freezer
- Ice Maker
- Dishwasher
- Wine Cooler
- Stainless Steel Appliances
- Kitchen Island
- Disposal
Flooring
- Wood
- Carpet
- Tile
Bedrooms and Bathrooms
- 5 Bedrooms
- Primary Bedroom on Main
- Double Master Bedroom
- Dual Closets
- Walk-In Closet
- Whirlpool Bathtub
- Separate Shower in Primary Bathroom
- Bathtub with Shower
- Walk-in Shower
Laundry
- Laundry Room
- Laundry on lower level
- Washer and Gas Dryer Hookup
Attic
- Attic Floors
- Permanent Attic Stairs
- Unfinished Attic
Finished Basement
- Heated Basement
- Interior Basement Entry
Home Security
- Home Security System
- Smart Thermostat
- Fire and Smoke Detector
Outdoor Features
- Covered patio or porch
- Outdoor Fireplace
- Exterior Lighting
- Outdoor Storage
- Outbuilding
- Outdoor Gas Grill
- Rain Gutters
Schools
- Joyner Elementary School
- Oberlin Middle School
- Broughton High School
Utilities
- Cooling System Powered By Gas
- Forced Air Zoned Heating and Cooling System
- Heating System Uses Natural Gas
- Vented Exhaust Fan
- Hot Water Heating System
- Water Heater
- Water Purifier
- High Speed Internet
- Satellite Dish
- Cable TV Available
Additional Features
- Smart Irrigation
- Grass Field
Listing and Financial Details
- Assessor Parcel Number 1705600178
Community Details
Overview
- No Home Owners Association
- Built by Legacy Custom Homes
- D M Johnson Subdivision
Amenities
- Laundry Facilities
Map
Home Values in the Area
Average Home Value in this Area
Tax History
| Year | Tax Paid | Tax Assessment Tax Assessment Total Assessment is a certain percentage of the fair market value that is determined by local assessors to be the total taxable value of land and additions on the property. | Land | Improvement |
|---|---|---|---|---|
| 2024 | $22,433 | $2,580,677 | $756,000 | $1,824,677 |
| 2023 | $20,870 | $1,912,825 | $415,800 | $1,497,025 |
| 2022 | $19,387 | $1,912,825 | $415,800 | $1,497,025 |
| 2021 | $18,632 | $1,912,825 | $415,800 | $1,497,025 |
| 2020 | $18,291 | $1,912,825 | $415,800 | $1,497,025 |
| 2019 | $21,752 | $1,875,186 | $324,000 | $1,551,186 |
| 2018 | $20,508 | $1,875,186 | $324,000 | $1,551,186 |
| 2017 | $19,528 | $1,875,186 | $324,000 | $1,551,186 |
| 2016 | $19,124 | $1,875,186 | $324,000 | $1,551,186 |
| 2015 | $18,761 | $1,809,868 | $432,000 | $1,377,868 |
| 2014 | $17,789 | $1,809,868 | $432,000 | $1,377,868 |
Property History
| Date | Event | Price | Change | Sq Ft Price |
|---|---|---|---|---|
| 04/02/2025 04/02/25 | Pending | -- | -- | -- |
| 03/28/2025 03/28/25 | For Sale | $3,495,000 | -- | $541 / Sq Ft |
Deed History
| Date | Type | Sale Price | Title Company |
|---|---|---|---|
| Deed | -- | None Listed On Document | |
| Warranty Deed | $150,000 | None Available | |
| Warranty Deed | $1,800,000 | None Available | |
| Interfamily Deed Transfer | -- | None Available | |
| Interfamily Deed Transfer | -- | None Available | |
| Interfamily Deed Transfer | -- | -- | |
| Warranty Deed | -- | -- | |
| Warranty Deed | $735,000 | -- |
Mortgage History
| Date | Status | Loan Amount | Loan Type |
|---|---|---|---|
| Previous Owner | $1,312,000 | New Conventional | |
| Previous Owner | $1,365,000 | New Conventional | |
| Previous Owner | $654,000 | Adjustable Rate Mortgage/ARM | |
| Previous Owner | $250,000 | Credit Line Revolving | |
| Previous Owner | $568,000 | Unknown | |
| Previous Owner | $250,000 | Credit Line Revolving | |
| Previous Owner | $1,000,000 | Construction |
Similar Homes in Raleigh, NC
Source: Doorify MLS
MLS Number: 10085438
APN: 1705.19-60-0178-000
- 2105 White Oak Rd
- 2605 Hazelwood Dr
- 2501 Kenmore Dr
- 2008 Reaves Dr
- 2419 Medway Dr
- 209 E Whitaker Mill Rd
- 208 E Whitaker Mill Rd
- 204 E Whitaker Mill Rd
- 543 Guilford Cir
- 2705 Royster St
- 2005 Glenwood Ave
- 1803 White Oak Rd
- 2122 Woodland Ave
- 202 Duncan St
- 2108 Myrtle Ave
- 306 Perry St
- 809 Wayne Dr
- 2147 Wake Dr
- 2930 Hostetler St
- 2502 St Marys St
