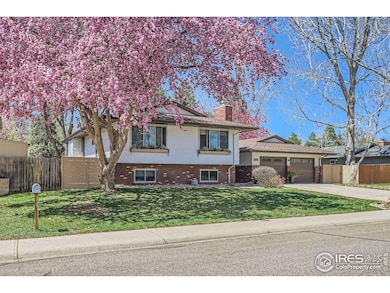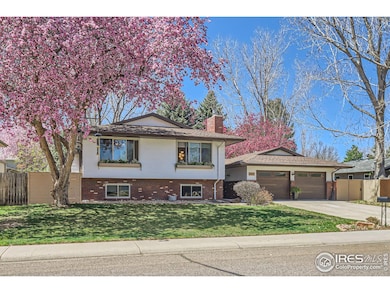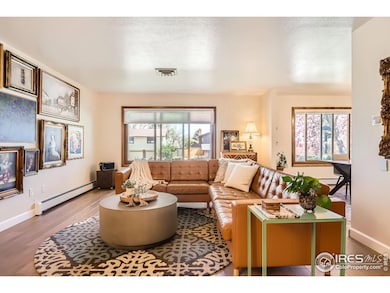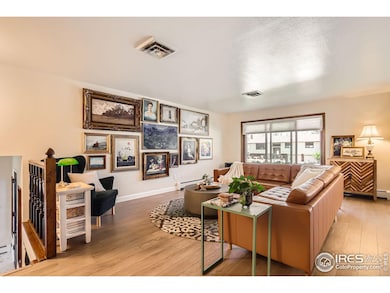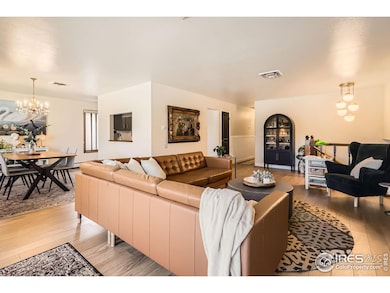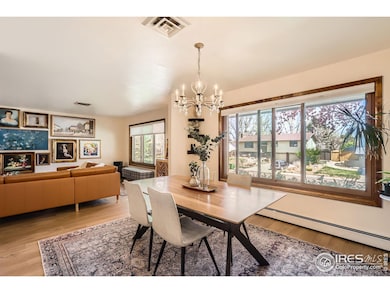
2207 Rollingwood Dr Fort Collins, CO 80525
Parkwood NeighborhoodEstimated payment $5,306/month
Highlights
- Community Pool
- Tennis Courts
- Oversized Parking
- Riffenburgh Elementary School Rated A-
- 2 Car Attached Garage
- Brick Veneer
About This Home
Located in the coveted Parkwood neighborhood, this beautifully updated home offers a perfect blend of current upgrades and Mid Century charm. New LVP and tile flooring throughout, new exterior and interior paint, updated lighting and outlets. new baseboards, and updated kitchen and baths are a perfect juxtaposition to the original chandeliers and added built-ins that give this home style as well as function. The HUGE garage is fully insulated with newly installed insulated doors so bring your hobbies and your toys! Large lot has a relaxing patio and spacious yard with an updated sprinkler system and native pollinator garden. Enjoy all that Parkwood living has to offer, including access to community pool, tennis courts, parks, and more. (Be sure to check out the brochure for a full list of updates!)
Open House Schedule
-
Sunday, April 27, 20251:00 to 2:30 pm4/27/2025 1:00:00 PM +00:004/27/2025 2:30:00 PM +00:00Add to Calendar
Home Details
Home Type
- Single Family
Est. Annual Taxes
- $3,608
Year Built
- Built in 1978
Lot Details
- 9,360 Sq Ft Lot
- Fenced
- Level Lot
- Sprinkler System
- Property is zoned RL
HOA Fees
- $75 Monthly HOA Fees
Parking
- 2 Car Attached Garage
- Oversized Parking
Home Design
- Brick Veneer
- Wood Frame Construction
- Composition Roof
Interior Spaces
- 2,876 Sq Ft Home
- 2-Story Property
- Gas Fireplace
- Window Treatments
- Family Room
- Luxury Vinyl Tile Flooring
Kitchen
- Electric Oven or Range
- Microwave
- Dishwasher
- Disposal
Bedrooms and Bathrooms
- 4 Bedrooms
- 3 Full Bathrooms
Laundry
- Laundry on lower level
- Dryer
- Washer
Outdoor Features
- Patio
Schools
- Riffenburgh Elementary School
- Lesher Middle School
- Ft Collins High School
Utilities
- Central Air
- Hot Water Heating System
- High Speed Internet
- Cable TV Available
Listing and Financial Details
- Assessor Parcel Number R0008222
Community Details
Overview
- Association fees include common amenities
- Parkwood Subdivision
Recreation
- Tennis Courts
- Community Pool
Map
Home Values in the Area
Average Home Value in this Area
Tax History
| Year | Tax Paid | Tax Assessment Tax Assessment Total Assessment is a certain percentage of the fair market value that is determined by local assessors to be the total taxable value of land and additions on the property. | Land | Improvement |
|---|---|---|---|---|
| 2025 | $3,433 | $47,985 | $3,350 | $44,635 |
| 2024 | $3,433 | $47,985 | $3,350 | $44,635 |
| 2022 | $2,456 | $32,957 | $3,475 | $29,482 |
| 2021 | $2,482 | $33,905 | $3,575 | $30,330 |
| 2020 | $2,812 | $37,201 | $3,575 | $33,626 |
| 2019 | $2,824 | $37,201 | $3,575 | $33,626 |
| 2018 | $2,011 | $29,268 | $3,600 | $25,668 |
| 2017 | $2,375 | $33,350 | $3,600 | $29,750 |
| 2016 | $1,490 | $24,278 | $3,980 | $20,298 |
| 2015 | $1,479 | $28,590 | $3,980 | $24,610 |
| 2014 | $1,271 | $21,890 | $3,980 | $17,910 |
Property History
| Date | Event | Price | Change | Sq Ft Price |
|---|---|---|---|---|
| 04/18/2025 04/18/25 | For Sale | $885,000 | +26.4% | $308 / Sq Ft |
| 06/17/2022 06/17/22 | Sold | $700,000 | -3.4% | $246 / Sq Ft |
| 04/30/2022 04/30/22 | For Sale | $725,000 | -- | $255 / Sq Ft |
Deed History
| Date | Type | Sale Price | Title Company |
|---|---|---|---|
| Warranty Deed | $86,800 | -- |
Mortgage History
| Date | Status | Loan Amount | Loan Type |
|---|---|---|---|
| Open | $50,000 | Commercial |
Similar Homes in Fort Collins, CO
Source: IRES MLS
MLS Number: 1031361
APN: 87193-13-051
- 2103 Creekwood Ct
- 1220 Teakwood Dr
- 1315 Kirkwood Dr Unit 804
- 1640 Kirkwood Dr Unit 2011
- 1649 Kirkwood Dr
- 1208 Teakwood Dr
- 1309 Kirkwood Dr Unit 602
- 1309 Kirkwood Dr Unit 504
- 1302 Kirkwood Dr
- 2020 Niagara Ct
- 1124 Parkwood Dr
- 2606 Shadow Ct
- 1113 Parkwood Dr
- 2618 Brookwood Dr
- 2632 Parklake Ct
- 925 Columbia Rd Unit 824
- 925 Columbia Rd Unit 111
- 925 Columbia Rd Unit 233
- 925 Columbia Rd Unit 122
- 2631 Sagebrush Dr

