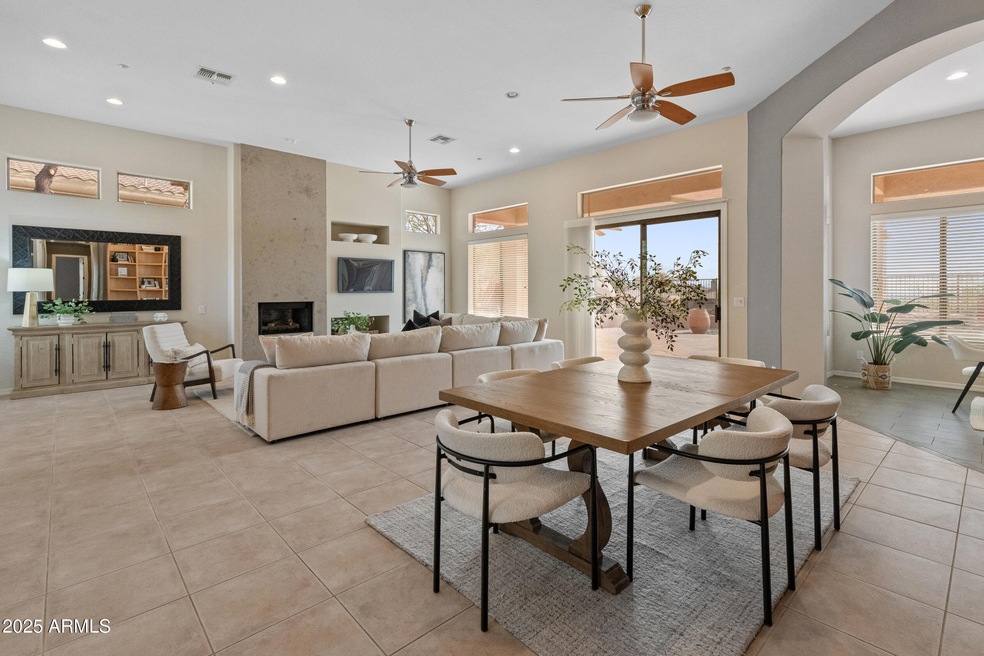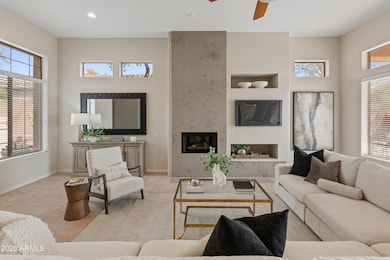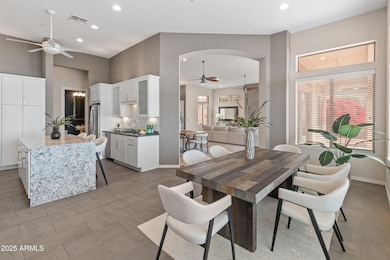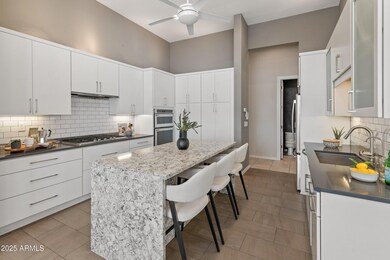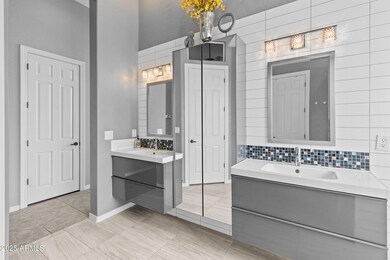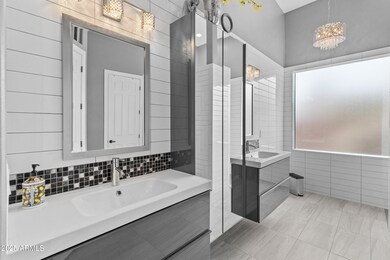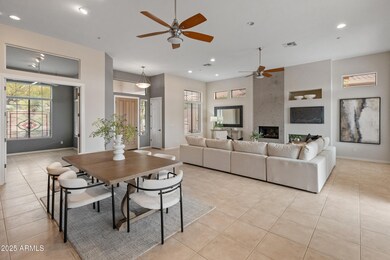
2207 W Camargo Dr Anthem, AZ 85086
Highlights
- Golf Course Community
- Fitness Center
- City Lights View
- Gavilan Peak Elementary School Rated A
- Gated with Attendant
- Clubhouse
About This Home
As of April 2025Elevated view lot in the country club with sought after great room w/formal dining, 2 Bedrooms, 2.5 Baths plus den/office, dramatic 12' ceilings, exterior gas grill (new internals), gas fireplace and boulder waterfall+ desired 3 car garage with many remodel features to discover: Roof replaced May 2022, modern gourmet kitchen with gas cook top, ample storage and spacious eating area, primary bath boasts elevated sinks & walk-in shower, great room entertainment wall w/gas fireplace, formal dining designer shelves, laundry cabinets & washer/dryer, Lennox HVAC systems and garage cabinets.
Last Agent to Sell the Property
RE/MAX Professionals Brokerage Phone: 602-402-1136 License #SA112295000

Last Buyer's Agent
RE/MAX Professionals Brokerage Phone: 602-402-1136 License #SA112295000

Home Details
Home Type
- Single Family
Est. Annual Taxes
- $4,621
Year Built
- Built in 2000
Lot Details
- 0.27 Acre Lot
- Private Streets
- Desert faces the front and back of the property
- Wrought Iron Fence
- Block Wall Fence
- Front and Back Yard Sprinklers
- Sprinklers on Timer
HOA Fees
- $526 Monthly HOA Fees
Parking
- 3 Car Garage
Property Views
- City Lights
- Mountain
Home Design
- Roof Updated in 2022
- Wood Frame Construction
- Tile Roof
- Concrete Roof
- Stucco
Interior Spaces
- 2,542 Sq Ft Home
- 1-Story Property
- Ceiling height of 9 feet or more
- Ceiling Fan
- Gas Fireplace
- Double Pane Windows
- Low Emissivity Windows
- Mechanical Sun Shade
- Living Room with Fireplace
- 2 Fireplaces
- Tile Flooring
Kitchen
- Eat-In Kitchen
- Gas Cooktop
- Built-In Microwave
- Kitchen Island
- Granite Countertops
Bedrooms and Bathrooms
- 2 Bedrooms
- Remodeled Bathroom
- Primary Bathroom is a Full Bathroom
- 2.5 Bathrooms
- Dual Vanity Sinks in Primary Bathroom
Accessible Home Design
- No Interior Steps
- Raised Toilet
- Hard or Low Nap Flooring
Outdoor Features
- Built-In Barbecue
Schools
- Gavilan Peak Elementary And Middle School
- Boulder Creek High School
Utilities
- Cooling Available
- Zoned Heating
- Heating System Uses Natural Gas
- High Speed Internet
- Cable TV Available
Listing and Financial Details
- Tax Lot 10
- Assessor Parcel Number 203-01-309
Community Details
Overview
- Association fees include ground maintenance, street maintenance
- Accca Association, Phone Number (602) 957-9191
- Anthem Country Club Association, Phone Number (623) 742-6202
- Association Phone (623) 742-6202
- Built by Del Webb
- Anthem Country Club Subdivision, Bennington Floorplan
Amenities
- Clubhouse
- Theater or Screening Room
- Recreation Room
Recreation
- Golf Course Community
- Tennis Courts
- Racquetball
- Community Playground
- Fitness Center
- Heated Community Pool
- Community Spa
- Bike Trail
Security
- Gated with Attendant
Map
Home Values in the Area
Average Home Value in this Area
Property History
| Date | Event | Price | Change | Sq Ft Price |
|---|---|---|---|---|
| 04/16/2025 04/16/25 | Sold | $649,000 | -4.6% | $255 / Sq Ft |
| 03/09/2025 03/09/25 | Pending | -- | -- | -- |
| 03/03/2025 03/03/25 | Price Changed | $680,000 | -5.6% | $268 / Sq Ft |
| 02/21/2025 02/21/25 | Price Changed | $720,000 | -4.0% | $283 / Sq Ft |
| 01/27/2025 01/27/25 | For Sale | $750,000 | -- | $295 / Sq Ft |
Tax History
| Year | Tax Paid | Tax Assessment Tax Assessment Total Assessment is a certain percentage of the fair market value that is determined by local assessors to be the total taxable value of land and additions on the property. | Land | Improvement |
|---|---|---|---|---|
| 2025 | $4,621 | $44,366 | -- | -- |
| 2024 | $4,369 | $42,253 | -- | -- |
| 2023 | $4,369 | $54,150 | $10,830 | $43,320 |
| 2022 | $4,194 | $39,070 | $7,810 | $31,260 |
| 2021 | $4,279 | $36,500 | $7,300 | $29,200 |
| 2020 | $4,193 | $34,860 | $6,970 | $27,890 |
| 2019 | $4,101 | $34,070 | $6,810 | $27,260 |
| 2018 | $3,952 | $32,470 | $6,490 | $25,980 |
| 2017 | $3,879 | $32,400 | $6,480 | $25,920 |
| 2016 | $3,495 | $32,070 | $6,410 | $25,660 |
| 2015 | $3,257 | $29,070 | $5,810 | $23,260 |
Mortgage History
| Date | Status | Loan Amount | Loan Type |
|---|---|---|---|
| Open | $486,750 | New Conventional |
Deed History
| Date | Type | Sale Price | Title Company |
|---|---|---|---|
| Warranty Deed | $649,000 | First American Title Insurance | |
| Cash Sale Deed | $292,842 | First American Title |
Similar Homes in the area
Source: Arizona Regional Multiple Listing Service (ARMLS)
MLS Number: 6811395
APN: 203-01-309
- 2223 W Hazelhurst Ct
- 41716 N Laurel Valley Way
- 2310 W Hazelhurst Dr
- 41910 N Long Cove Way
- 42102 N Long Cove Way
- 41717 N Harbour Town Way
- 2415 W Hazelhurst Ct
- 41515 N Laurel Valley Way
- 42211 N Long Cove Way
- 42034 N Harbour Town Ct
- 2423 W Shadow Glen Ct
- 41711 N Pinion Hills Ct
- 42121 N Anthem Creek Dr
- 2164 W Muirfield Dr
- 2214 W Muirfield Dr
- 2446 W Myopia Dr
- 2354 W Muirfield Dr
- 2404 W Muirfield Dr
- 42405 N Anthem Creek Dr
- 2335 W Muirfield Dr
