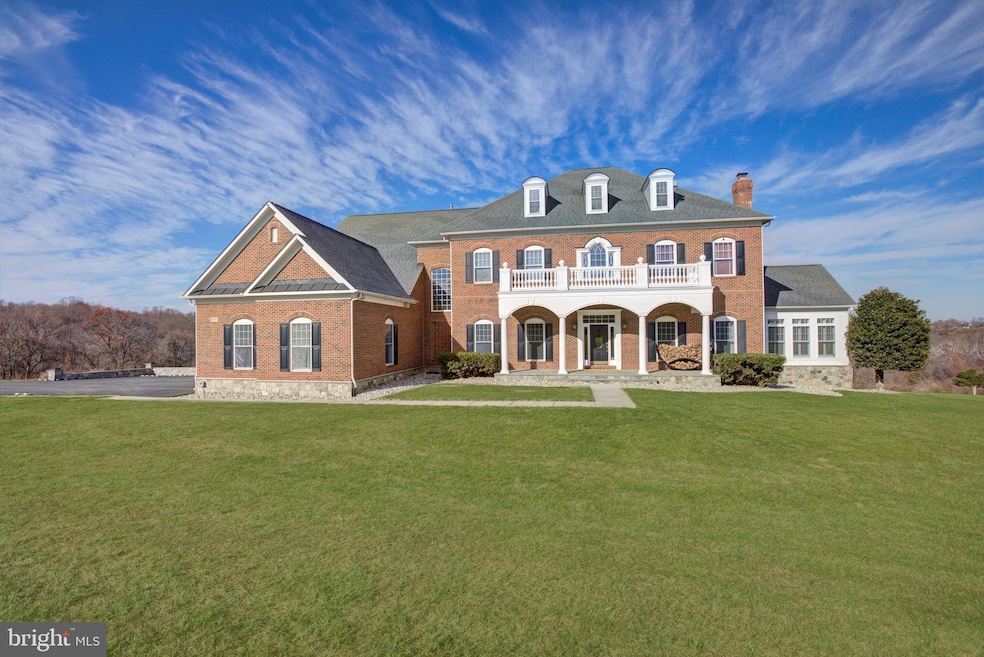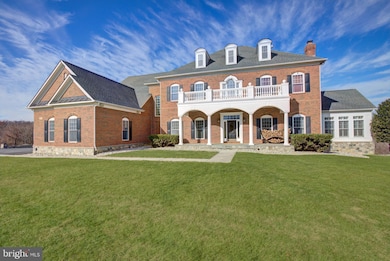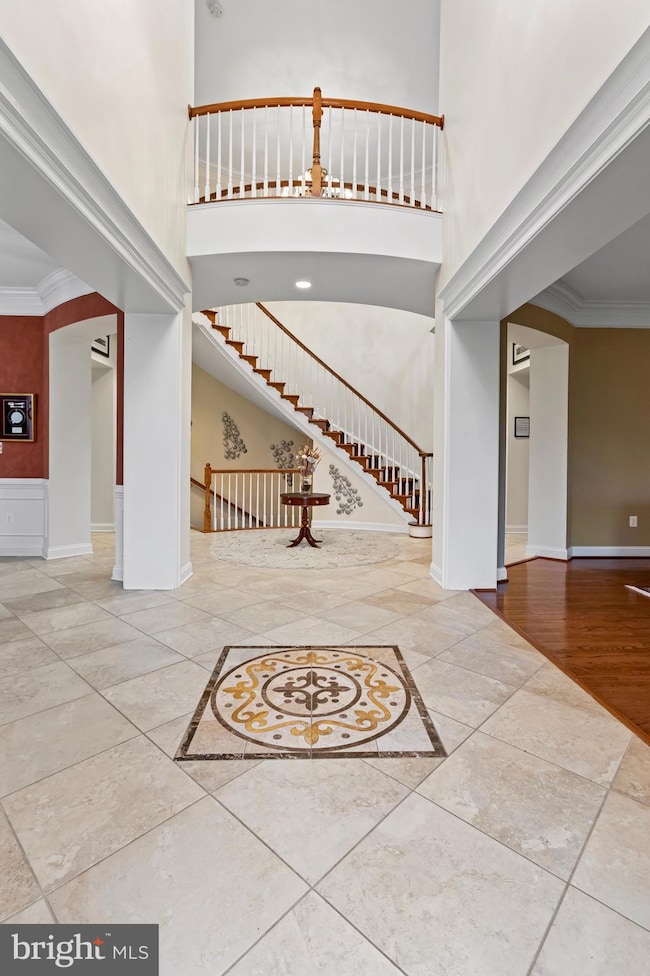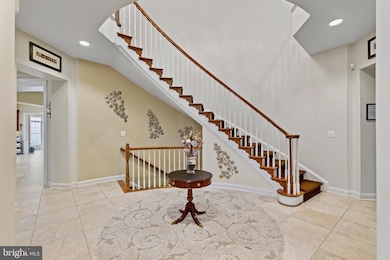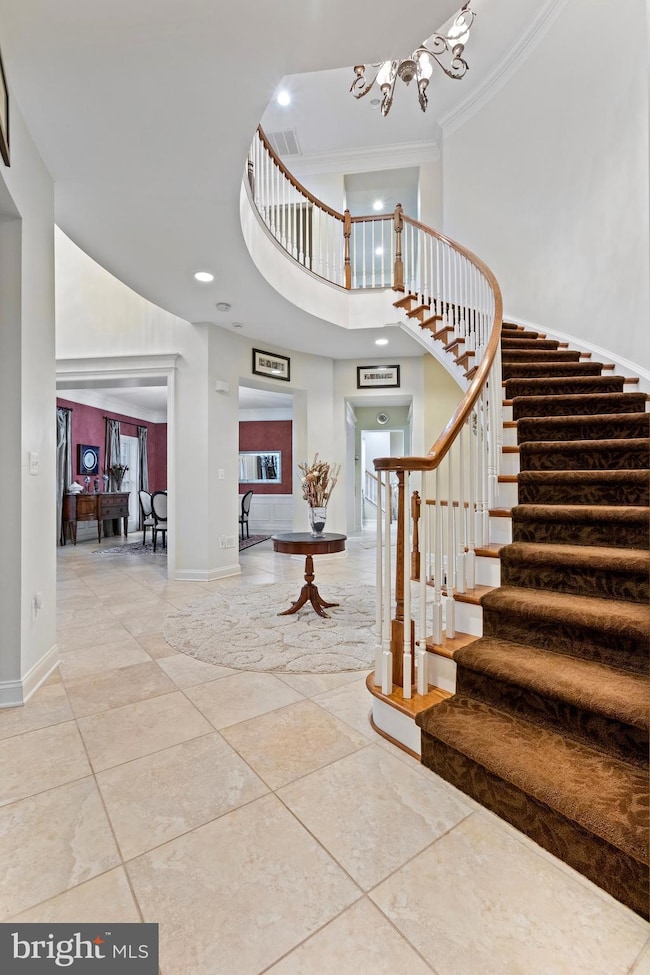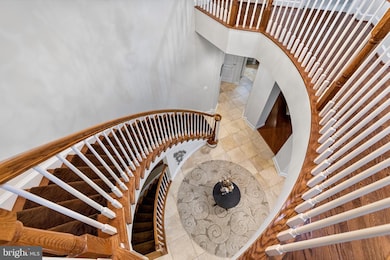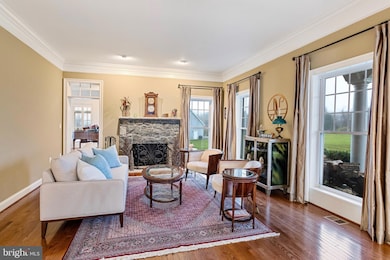
Estimated payment $16,645/month
Highlights
- Horses Allowed On Property
- Home Theater
- Second Garage
- Aldie Elementary School Rated A
- Infinity Pool
- Eat-In Gourmet Kitchen
About This Home
Welcome to your dream home, a stunning brick Colonial nestled on a sprawling 25+ acres of private land! This immaculate estate boasts a wealth of luxurious features, offering an exceptional blend of elegance, comfort, and outdoor splendor. With 5 bedrooms, 5.5 bathrooms, a 3-car side-load garage, a 4-car detached garage, and a generous 9700+ sq. ft of living space, this property exudes grandeur at every turn.
As you approach, the inviting stone front porch sets the stage for the grandeur that awaits within. Step through the front door and into the awe-inspiring 2-story foyer, complete with a majestic spiral stairway and a captivating overlook. This home is designed for both entertaining and family moments.
The main level of this residence features a formal living room adorned with a stone wood burning fireplace, a formal dining room with wainscoting, and gleaming wood floors; a gourmet kitchen boasting a commercial grade viking 6-burner gas stove, an oversized oven, built-in wall oven and microwave, granite countertops, a substantial island, a butler's pantry with wine storage, and stainless steel appliances. A light-filled breakfast room provides the perfect spot to enjoy morning coffee or unwind with a book. The large family room offers a cozy atmosphere with a second wood-burning fireplace, and a private study and conservatory provide additional spaces for work or relaxation.
The upper level features a grand primary suite, a true retreat with a spacious sitting room, a walk-in closet, and a luxurious bath featuring a soaking tub, tiled shower, and separate vanities. Four additional bedrooms, each with its own private bath, provide comfort and privacy for family and guests.
The lower level of this remarkable home offers a great room with a gas fireplace, media room, and game room. A 5th bedroom, full bath, home gym area, and ample storage space complete this level. Step outside to the stunning rear patio area, which surrounds your in-ground pool featuring a vanishing edge, waterfalls, a pebble tech liner, and a self-cleaning system. All of this is enveloped by breathtaking mountain views, creating a serene and picturesque backdrop for your everyday life.
This property is more than a home; it's a lifestyle. Experience the perfect blend of luxury, comfort, and natural beauty in this stunning brick Colonial on 25+ acres of private land. Your dream home awaits!
Home Details
Home Type
- Single Family
Est. Annual Taxes
- $15,272
Year Built
- Built in 2007
Lot Details
- 25.81 Acre Lot
- Rural Setting
- South Facing Home
- Stone Retaining Walls
- Decorative Fence
- Landscaped
- Extensive Hardscape
- Private Lot
- Premium Lot
- Cleared Lot
- Partially Wooded Lot
- Backs to Trees or Woods
- Back Yard Fenced, Front and Side Yard
- Property is in excellent condition
- Property is zoned AR2
HOA Fees
- $162 Monthly HOA Fees
Parking
- 7 Garage Spaces | 3 Direct Access and 4 Detached
- 6 Driveway Spaces
- Second Garage
- Parking Storage or Cabinetry
- Side Facing Garage
- Garage Door Opener
Property Views
- Scenic Vista
- Pasture
- Mountain
Home Design
- Colonial Architecture
- Shingle Roof
- Asphalt Roof
- Concrete Perimeter Foundation
- Masonry
Interior Spaces
- Property has 3 Levels
- Open Floorplan
- Wet Bar
- Central Vacuum
- Curved or Spiral Staircase
- Dual Staircase
- Built-In Features
- Chair Railings
- Crown Molding
- Wainscoting
- Beamed Ceilings
- Tray Ceiling
- Two Story Ceilings
- Ceiling Fan
- Recessed Lighting
- 3 Fireplaces
- Wood Burning Fireplace
- Stone Fireplace
- Fireplace Mantel
- Gas Fireplace
- Double Pane Windows
- Vinyl Clad Windows
- Window Treatments
- Palladian Windows
- Transom Windows
- Window Screens
- Entrance Foyer
- Great Room
- Family Room Off Kitchen
- Living Room
- Formal Dining Room
- Home Theater
- Den
- Library
- Game Room
- Conservatory Room
- Storage Room
- Home Gym
- Basement Fills Entire Space Under The House
- Attic
Kitchen
- Eat-In Gourmet Kitchen
- Breakfast Room
- Butlers Pantry
- Built-In Oven
- Gas Oven or Range
- Commercial Range
- Six Burner Stove
- Range Hood
- Built-In Microwave
- Extra Refrigerator or Freezer
- Freezer
- Ice Maker
- Dishwasher
- Stainless Steel Appliances
- Kitchen Island
- Upgraded Countertops
- Disposal
Flooring
- Wood
- Carpet
- Ceramic Tile
Bedrooms and Bathrooms
- En-Suite Primary Bedroom
- En-Suite Bathroom
- Walk-In Closet
- Soaking Tub
- Bathtub with Shower
- Walk-in Shower
Laundry
- Laundry Room
- Laundry on upper level
- Dryer
- Washer
Home Security
- Monitored
- Exterior Cameras
- Motion Detectors
- Carbon Monoxide Detectors
- Fire and Smoke Detector
- Flood Lights
Pool
- Infinity Pool
- Fence Around Pool
Outdoor Features
- Patio
- Exterior Lighting
- Outbuilding
- Rain Gutters
- Porch
Utilities
- Forced Air Zoned Cooling and Heating System
- Heating System Powered By Leased Propane
- Vented Exhaust Fan
- Water Treatment System
- Well
- Propane Water Heater
- Water Conditioner is Owned
- Septic Tank
- Satellite Dish
Additional Features
- Energy-Efficient Windows with Low Emissivity
- Horses Allowed On Property
Listing and Financial Details
- Tax Lot 13
- Assessor Parcel Number 393284071000
Community Details
Overview
- $250 Capital Contribution Fee
- Association fees include common area maintenance, management, reserve funds, road maintenance, snow removal, trash
- Oatland Views Homeowners Association
- Built by Harrison
- Chudleigh Farm Subdivision, Winchester Homes Floorplan
Amenities
- Common Area
Recreation
- Horse Trails
Map
Home Values in the Area
Average Home Value in this Area
Tax History
| Year | Tax Paid | Tax Assessment Tax Assessment Total Assessment is a certain percentage of the fair market value that is determined by local assessors to be the total taxable value of land and additions on the property. | Land | Improvement |
|---|---|---|---|---|
| 2024 | $15,272 | $1,765,580 | $330,670 | $1,434,910 |
| 2023 | $14,590 | $1,667,470 | $270,670 | $1,396,800 |
| 2022 | $13,206 | $1,483,870 | $205,670 | $1,278,200 |
| 2021 | $11,431 | $1,437,910 | $451,600 | $986,310 |
| 2020 | $13,706 | $1,597,590 | $453,400 | $1,144,190 |
| 2019 | $13,490 | $1,564,220 | $453,400 | $1,110,820 |
| 2018 | $14,239 | $1,585,700 | $453,400 | $1,132,300 |
| 2017 | $14,188 | $1,534,460 | $453,400 | $1,081,060 |
| 2016 | $14,317 | $1,250,360 | $0 | $0 |
| 2015 | $14,845 | $1,307,970 | $180,070 | $1,127,900 |
| 2014 | $14,913 | $1,291,140 | $170,670 | $1,120,470 |
Property History
| Date | Event | Price | Change | Sq Ft Price |
|---|---|---|---|---|
| 01/17/2025 01/17/25 | Price Changed | $2,725,000 | -4.4% | $291 / Sq Ft |
| 10/11/2024 10/11/24 | For Sale | $2,850,000 | +92.6% | $304 / Sq Ft |
| 10/20/2020 10/20/20 | Sold | $1,480,000 | -1.1% | $151 / Sq Ft |
| 06/27/2020 06/27/20 | Pending | -- | -- | -- |
| 05/07/2020 05/07/20 | For Sale | $1,495,900 | -- | $153 / Sq Ft |
Deed History
| Date | Type | Sale Price | Title Company |
|---|---|---|---|
| Deed | -- | Cardinal Title | |
| Warranty Deed | $1,480,000 | None Available | |
| Special Warranty Deed | $1,725,687 | -- |
Mortgage History
| Date | Status | Loan Amount | Loan Type |
|---|---|---|---|
| Previous Owner | $300,000 | Credit Line Revolving | |
| Previous Owner | $1,480,000 | VA | |
| Previous Owner | $1,459,000 | Stand Alone Refi Refinance Of Original Loan | |
| Previous Owner | $69,000 | Stand Alone Second | |
| Previous Owner | $1,294,265 | New Conventional | |
| Previous Owner | $172,568 | Credit Line Revolving |
Similar Homes in the area
Source: Bright MLS
MLS Number: VALO2081610
APN: 393-28-4071
- 0 Chudleigh Farm Ln Unit VALO2070086
- 0 Chudleigh Farm Ln Unit VALO2059504
- 38528 Lime Kiln Rd
- 38271 Lime Kiln Rd
- 20808 Wild Goose Ln
- 22915 Cobb House Rd
- 39070 Little River Turnpike
- 23128 Cobb House Rd
- 39243 Little River Turnpike
- 22577 Creighton Farms Dr
- 40406 Toucan Way
- 0 Lime Kiln Rd Unit VALO2066116
- 22049 Woodwinds Dr
- 40495 Banshee Dr
- 22609 Hillside Cir
- 38684 Mount Gilead Rd
- 0 Creighton Farms Dr Unit VALO2078548
- Lot 68 Dunn Ct
- 20520 Gleedsville Rd
- 38780 Chelten Ln
