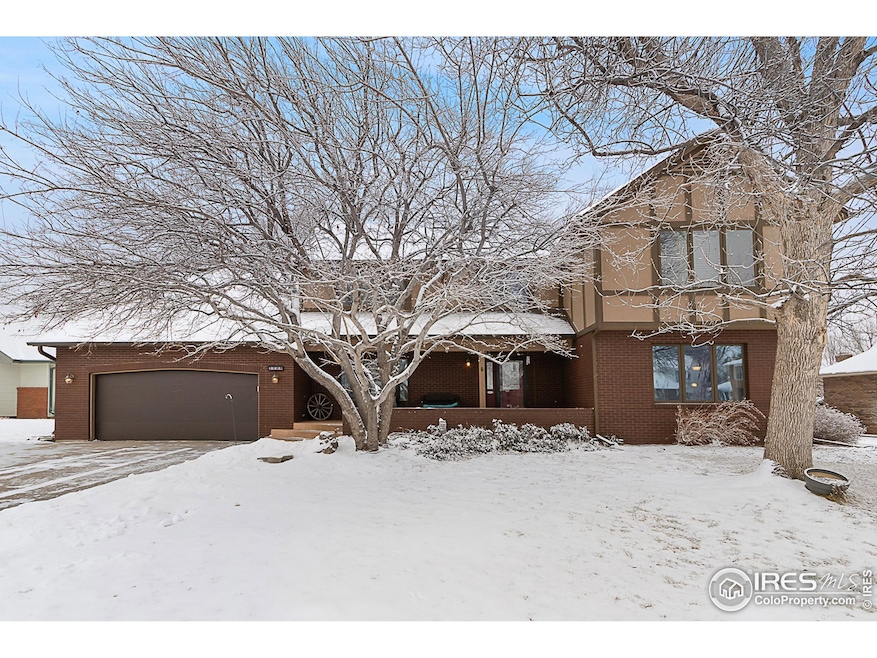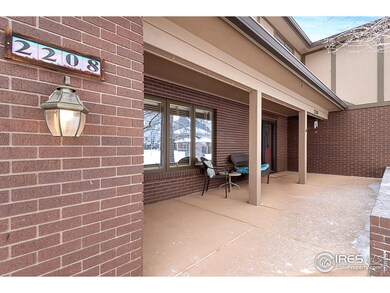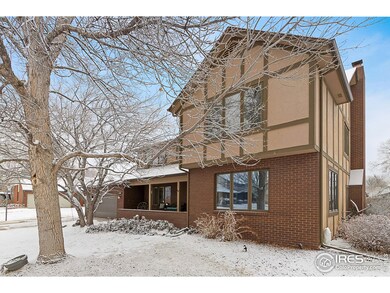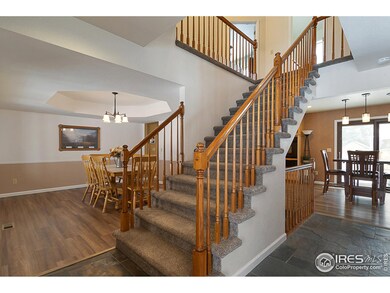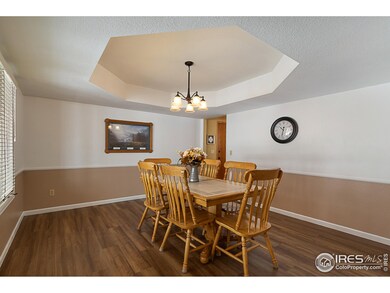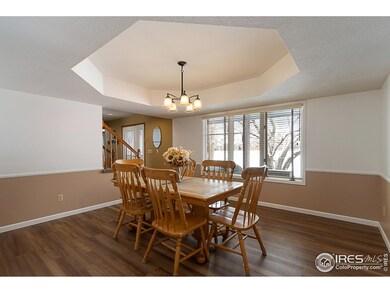
2208 45th Ave Greeley, CO 80634
Highlights
- Solar Power System
- Skylights
- Oversized Parking
- No HOA
- 2 Car Attached Garage
- Eat-In Kitchen
About This Home
As of March 2025Welcome to this stunning 5 bedroom, 4 bathroom two-story home, perfectly situated on almost a quarter-acre lot with plenty of space inside and out. Step inside to find a beautifully designed kitchen featuring maple cabinets, a stylish tile backsplash, granite countertops, new dishwasher and water filter system, a gas cooktop and hood on the island, making it a dream for any home chef. The eat-in kitchen flows seamlessly into the family room and formal dining room, perfect for hosting family and friends. With multiple living areas, including a cozy family room with a gas fireplace, a separate living room, and a finished basement rec room with a wet bar, there's no shortage of space to relax and entertain. Upstairs, you'll find four of the five bedrooms, including a spacious primary suite with a luxury 5-piece bath and an expansive walk-in closet. For added convenience, the laundry room is also on the upper level, along with skylights that fill the space with natural light. The finished basement offers even more versatility with a rec room, wet bar, additional bedroom, and a large unfinished storage room. Outside, the backyard is ready for fun and relaxation with a patio, planter boxes and plenty of room for kids or pets to play. The oversized garage is extra deep, providing fantastic storage space, and the three-car driveway ensures plenty of parking. With new flooring throughout in 2022, this home is move-in ready and waiting for you!
Last Buyer's Agent
Jeremy Banks
Home Details
Home Type
- Single Family
Est. Annual Taxes
- $3,346
Year Built
- Built in 1988
Lot Details
- 10,450 Sq Ft Lot
- Wood Fence
- Sprinkler System
Parking
- 2 Car Attached Garage
- Oversized Parking
- Garage Door Opener
Home Design
- Brick Veneer
- Wood Frame Construction
- Composition Roof
Interior Spaces
- 3,757 Sq Ft Home
- 2-Story Property
- Wet Bar
- Central Vacuum
- Ceiling Fan
- Skylights
- Gas Fireplace
- Window Treatments
- Family Room
- Dining Room
Kitchen
- Eat-In Kitchen
- Gas Oven or Range
- Microwave
- Dishwasher
- Kitchen Island
- Disposal
Flooring
- Carpet
- Luxury Vinyl Tile
Bedrooms and Bathrooms
- 5 Bedrooms
- Walk-In Closet
Laundry
- Laundry on upper level
- Washer and Dryer Hookup
Eco-Friendly Details
- Solar Power System
Outdoor Features
- Patio
- Exterior Lighting
- Outdoor Storage
Schools
- Monfort Elementary School
- Brentwood Middle School
- Greeley West High School
Utilities
- Whole House Fan
- Forced Air Heating and Cooling System
- High Speed Internet
Community Details
- No Home Owners Association
- Foxhill Subdivision
Listing and Financial Details
- Assessor Parcel Number R0159488
Map
Home Values in the Area
Average Home Value in this Area
Property History
| Date | Event | Price | Change | Sq Ft Price |
|---|---|---|---|---|
| 03/13/2025 03/13/25 | Sold | $625,000 | +0.8% | $166 / Sq Ft |
| 02/20/2025 02/20/25 | For Sale | $620,000 | +1.1% | $165 / Sq Ft |
| 10/17/2022 10/17/22 | Sold | $613,000 | -0.2% | $152 / Sq Ft |
| 09/06/2022 09/06/22 | Price Changed | $614,500 | -1.7% | $153 / Sq Ft |
| 08/25/2022 08/25/22 | For Sale | $624,900 | +89.4% | $155 / Sq Ft |
| 01/28/2019 01/28/19 | Off Market | $329,900 | -- | -- |
| 06/30/2014 06/30/14 | Sold | $329,900 | 0.0% | $86 / Sq Ft |
| 05/31/2014 05/31/14 | Pending | -- | -- | -- |
| 05/02/2014 05/02/14 | For Sale | $329,900 | -- | $86 / Sq Ft |
Tax History
| Year | Tax Paid | Tax Assessment Tax Assessment Total Assessment is a certain percentage of the fair market value that is determined by local assessors to be the total taxable value of land and additions on the property. | Land | Improvement |
|---|---|---|---|---|
| 2024 | $3,190 | $43,140 | $5,360 | $37,780 |
| 2023 | $3,190 | $43,560 | $5,410 | $38,150 |
| 2022 | $2,899 | $33,250 | $5,560 | $27,690 |
| 2021 | $2,992 | $34,210 | $5,720 | $28,490 |
| 2020 | $2,817 | $32,320 | $5,010 | $27,310 |
| 2019 | $2,825 | $32,320 | $5,010 | $27,310 |
| 2018 | $2,283 | $27,570 | $4,610 | $22,960 |
| 2017 | $2,296 | $27,570 | $4,610 | $22,960 |
| 2016 | $1,928 | $26,060 | $4,780 | $21,280 |
| 2015 | $1,921 | $26,060 | $4,780 | $21,280 |
| 2014 | $1,717 | $22,720 | $3,820 | $18,900 |
Mortgage History
| Date | Status | Loan Amount | Loan Type |
|---|---|---|---|
| Open | $225,000 | New Conventional | |
| Previous Owner | $440,000 | Balloon | |
| Previous Owner | $14,000 | Unknown | |
| Previous Owner | $329,200 | New Conventional | |
| Previous Owner | $31,000 | Future Advance Clause Open End Mortgage | |
| Previous Owner | $313,405 | New Conventional | |
| Previous Owner | $179,488 | Unknown | |
| Previous Owner | $28,500 | Credit Line Revolving | |
| Previous Owner | $195,000 | Unknown | |
| Previous Owner | $28,500 | Credit Line Revolving | |
| Previous Owner | $9,641 | Unknown | |
| Previous Owner | $192,000 | No Value Available |
Deed History
| Date | Type | Sale Price | Title Company |
|---|---|---|---|
| Special Warranty Deed | $625,000 | First American Title | |
| Warranty Deed | $613,000 | -- | |
| Interfamily Deed Transfer | -- | First American Title | |
| Warranty Deed | $329,900 | None Available | |
| Warranty Deed | $240,000 | -- | |
| Deed | $170,000 | -- | |
| Deed | -- | -- |
Similar Homes in Greeley, CO
Source: IRES MLS
MLS Number: 1026732
APN: R0159488
- 4616 W 23rd St Unit 6
- 4616 W 23rd St Unit 2
- 4226 W 22nd Street Rd
- 4628 W 21st Street Cir
- 2357 42nd Avenue Place
- 2010 46th Ave Unit 20
- 2010 46th Ave Unit 13
- 2010 46th Ave
- 2352 42nd Avenue Place
- 4355 24th Street Rd Unit 2804
- 4355 24th Street Rd Unit 3503
- 4355 24th Street Rd Unit 1901
- 4355 24th Street Rd Unit 1303
- 4672 W 20th Street Rd Unit 925
- 6618 24th Street Rd
- 4409 Centerplace Dr
- 7204 W 23rd Saint Rd
- 4609 W 20th St
- 1901 43rd Ave
- 1796 43rd Ave
