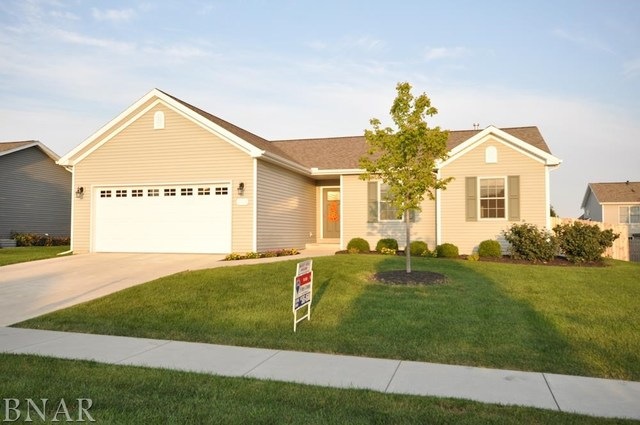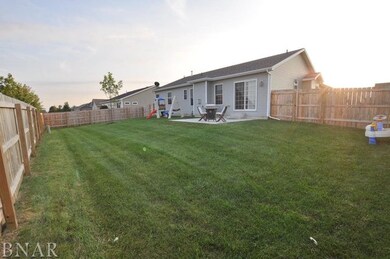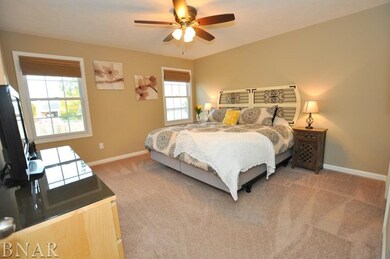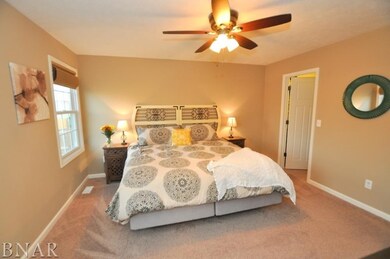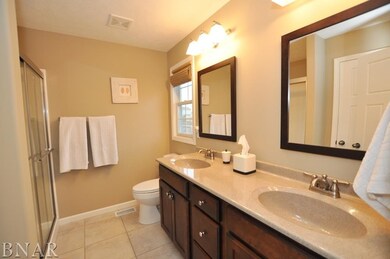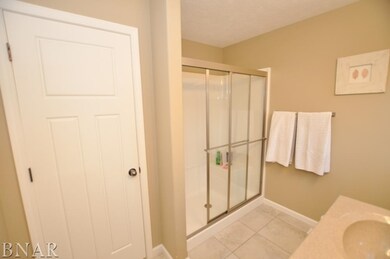
2208 Bracebridge Rd Bloomington, IL 61705
Highlights
- Landscaped Professionally
- Ranch Style House
- Fenced Yard
- Vaulted Ceiling
- Walk-In Pantry
- Porch
About This Home
As of June 2022Practically perfect in every way! Three bedroom, 2 bath home with so many updates all within the last year. High style kitchen has hardwood floors, granite countertops, and stainless steel appliances. Lots of storage space plus pantry. Master bedroom has beautiful bath and large walk-in closet. Privacy fence installed in 2014 surrounds huge backyard. Oversized two car garage. Walking trails to neighborhood lake for leisurely strolls.
Last Agent to Sell the Property
J.P. Finley
RE/MAX Choice License #471001963

Home Details
Home Type
- Single Family
Est. Annual Taxes
- $5,256
Year Built
- 2010
Lot Details
- Fenced Yard
- Landscaped Professionally
HOA Fees
- $13 per month
Parking
- Attached Garage
- Garage Door Opener
Home Design
- Ranch Style House
- Vinyl Siding
Interior Spaces
- Vaulted Ceiling
- Attached Fireplace Door
- Gas Log Fireplace
Kitchen
- Breakfast Bar
- Walk-In Pantry
- Oven or Range
- Microwave
- Dishwasher
Bedrooms and Bathrooms
- Walk-In Closet
- Primary Bathroom is a Full Bathroom
- Bathroom on Main Level
Unfinished Basement
- Basement Fills Entire Space Under The House
- Rough-In Basement Bathroom
Outdoor Features
- Patio
- Porch
Utilities
- Forced Air Heating and Cooling System
- Heating System Uses Gas
Map
Home Values in the Area
Average Home Value in this Area
Property History
| Date | Event | Price | Change | Sq Ft Price |
|---|---|---|---|---|
| 06/09/2022 06/09/22 | Sold | $300,000 | 0.0% | $212 / Sq Ft |
| 06/06/2022 06/06/22 | Off Market | $300,000 | -- | -- |
| 04/20/2022 04/20/22 | Pending | -- | -- | -- |
| 04/18/2022 04/18/22 | For Sale | $269,900 | +45.5% | $191 / Sq Ft |
| 12/15/2014 12/15/14 | Sold | $185,500 | -7.2% | $131 / Sq Ft |
| 11/10/2014 11/10/14 | Pending | -- | -- | -- |
| 08/18/2014 08/18/14 | For Sale | $199,900 | +13.3% | $141 / Sq Ft |
| 08/30/2013 08/30/13 | Sold | $176,500 | -7.1% | $125 / Sq Ft |
| 07/11/2013 07/11/13 | Pending | -- | -- | -- |
| 05/31/2013 05/31/13 | For Sale | $189,900 | -- | $134 / Sq Ft |
Tax History
| Year | Tax Paid | Tax Assessment Tax Assessment Total Assessment is a certain percentage of the fair market value that is determined by local assessors to be the total taxable value of land and additions on the property. | Land | Improvement |
|---|---|---|---|---|
| 2022 | $5,256 | $77,448 | $13,383 | $64,065 |
| 2021 | $4,759 | $70,900 | $12,252 | $58,648 |
| 2020 | $4,666 | $69,783 | $12,059 | $57,724 |
| 2019 | $4,411 | $68,596 | $11,854 | $56,742 |
| 2018 | $4,291 | $55,587 | $11,447 | $44,140 |
| 2017 | $4,117 | $55,587 | $11,447 | $44,140 |
| 2016 | $4,105 | $55,587 | $11,447 | $44,140 |
| 2015 | $4,045 | $54,852 | $11,296 | $43,556 |
| 2014 | $3,893 | $53,546 | $11,296 | $42,250 |
| 2013 | -- | $53,546 | $11,296 | $42,250 |
Mortgage History
| Date | Status | Loan Amount | Loan Type |
|---|---|---|---|
| Open | $285,000 | New Conventional | |
| Previous Owner | $156,700 | New Conventional | |
| Previous Owner | $176,200 | No Value Available | |
| Previous Owner | $141,200 | No Value Available | |
| Previous Owner | $173,850 | No Value Available | |
| Previous Owner | $152,000 | No Value Available |
Deed History
| Date | Type | Sale Price | Title Company |
|---|---|---|---|
| Warranty Deed | $300,000 | Munsterman Ross J | |
| Warranty Deed | $185,500 | Alliance Land Title | |
| Warranty Deed | $176,500 | Mclean County Title | |
| Warranty Deed | $183,000 | Mclean County Title | |
| Warranty Deed | -- | Mclean County Title |
Similar Homes in the area
Source: Midwest Real Estate Data (MRED)
MLS Number: MRD10205786
APN: 20-14-203-020
- 2712 Southlawn Dr
- 17 Fedor Cir
- 19 Fedor Cir
- 21 Fedor Cir
- 1 Turtleback Ct
- 2515 Crooked Creek Rd
- 6 Fiddlestix Ct
- 2721 Crooked Creek Rd
- 9 Saint Ivans Cir
- 3 Flag Tree Ct
- 2704 Piney Run
- 21 Saint Ivans Cir
- 2106 Ridge Creek Dr
- 30 Lone Oak Ct
- 2702 Lone Oak Rd
- 2508 Monica Ln
- 2709 and 2711 Fox Trot Trail
- 2705 and 2707 Fox Trot Trail
- 2508 Pampas Ln
- 2509 Savanna Rd
