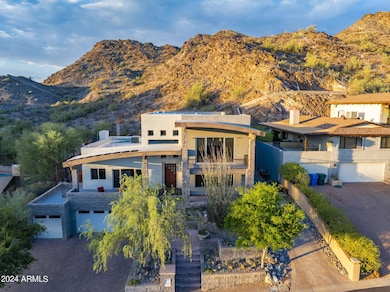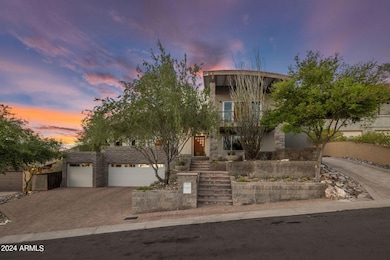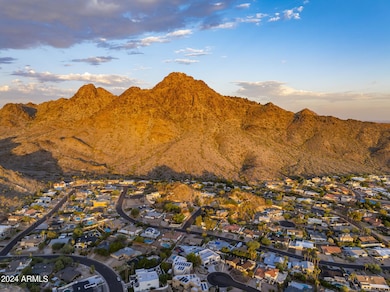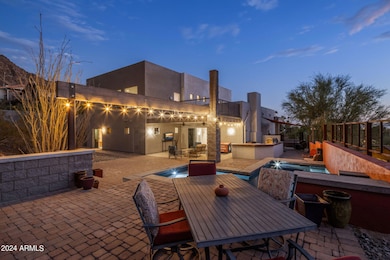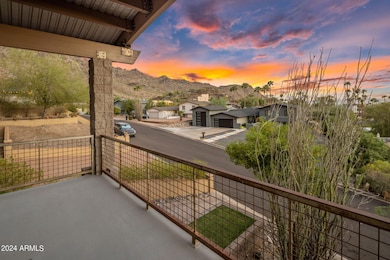
2208 E Belmont Ave Phoenix, AZ 85020
Camelback East Village NeighborhoodEstimated payment $13,519/month
Highlights
- Play Pool
- City Lights View
- Contemporary Architecture
- Madison Heights Elementary School Rated A-
- Two Primary Bathrooms
- Vaulted Ceiling
About This Home
Nestled against the picturesque Piestewa peaks, this is a rare opportunity to own a piece of mountain tranquility in the heart of metro Phoenix on one of the most sought-after streets in the prestigious Biltmore Highlands.Step into an open Kitchen-Greatroom with breathtaking views of the Phoenix city skyline. The Greatroom glass doors reveal a close-up view of the Squaw Peak Mountainside integrated into your entertainer's backyard. The pool and outdoor kitchen views hiking trails while remaining very private. Views are even more spectacular from the upstairs Owner's suite and outdoor deck off the primary bedroom. Begin your tour at the foyer, where a brushed chrome rail staircase leads to the lofted living room. Architectural view Portals are designed to capture panoramic skyliine views. The primary suite is ALL ABOUT THE VIEWS! With wall to wall windows and a private view deck, this is a must-see. Views of the mountain can be seen from Bed, office/fitness room, large walk in closet, and even views from the large walk-in shower. Private commode room, modern double lavatory. The backyard features paved covered patio and several removable sail coverings for seasonal comfort, and its own gate into the Mountain Preserve.
Just steps from the 22nd Street Trailhead to Squaw Peak, this location offers both privacy and easy access to over 200 miles of hiking trails in the Phoenix Mountain Preserve.
A second master bedroom is tucked away on the main floor with glass doors leading to the mountain. The secondary driveway provides step-free access to this bedroom door as well as to the back patio and patio door to kitchen and dining room areas. An oversized third bedroom (once two bedrooms) can be divided or create a large media room, game room, office, study or guest suite. Also downstairs is a spacious laundry room with mop sink and cabinets. Garage accommodates 3 to 6 cars depending on your vehicle, golf cart bay, workshop with sink. The storage areas are configured on either size of the primary parking spaces to accommodate those needing access to a van or ramped vehicle.
Phoenix is renowned for its urban hiking. Piestewa Peak is one of the top hikes in the Phoenix Mountain Preserve (formerly known as Squaw Peak), weaving through the city and just minutes from Sky Harbor Airport. This national oasis invites visitors to immerse themselves in the stunning landscapes of the Sonoran Desert, exploring its diverse flora and fauna while enjoying the tranquility of this natural sanctuary. This home offers a unique chance to reconnect with nature, explore rugged terrains, and appreciate the resilience of desert ecosystems. No HOA adds to the appeal of this exceptional property.
Listing Agent
Realty Executives Brokerage Phone: 602-980-0737 License #BR025374000

Co-Listing Agent
Realty Executives Brokerage Phone: 602-980-0737 License #SA710566000
Open House Schedule
-
Saturday, April 26, 20251:30 to 4:00 pm4/26/2025 1:30:00 PM +00:004/26/2025 4:00:00 PM +00:00Multi-house Open House Saturday in Biltmore Highlands!!!Add to Calendar
Home Details
Home Type
- Single Family
Est. Annual Taxes
- $8,244
Year Built
- Built in 1970
Lot Details
- 0.26 Acre Lot
- Desert faces the front and back of the property
- Block Wall Fence
- Chain Link Fence
- Artificial Turf
- Front and Back Yard Sprinklers
- Sprinklers on Timer
- Private Yard
Parking
- 2 Open Parking Spaces
- 3.5 Car Garage
- Tandem Parking
Property Views
- City Lights
- Mountain
Home Design
- Contemporary Architecture
- Wood Frame Construction
- Built-Up Roof
- Foam Roof
- Block Exterior
- Stone Exterior Construction
- Stucco
Interior Spaces
- 4,168 Sq Ft Home
- 2-Story Property
- Wet Bar
- Central Vacuum
- Vaulted Ceiling
- Ceiling Fan
- Gas Fireplace
- Double Pane Windows
Kitchen
- Breakfast Bar
- Built-In Microwave
- Kitchen Island
- Granite Countertops
Flooring
- Wood
- Carpet
- Concrete
- Tile
Bedrooms and Bathrooms
- 4 Bedrooms
- Remodeled Bathroom
- Two Primary Bathrooms
- Primary Bathroom is a Full Bathroom
- 4 Bathrooms
- Dual Vanity Sinks in Primary Bathroom
Outdoor Features
- Play Pool
- Balcony
- Outdoor Storage
Schools
- Madison Heights Elementary School
- Madison Meadows Middle School
- Camelback High School
Utilities
- Cooling Available
- Heating System Uses Natural Gas
- High Speed Internet
- Cable TV Available
Listing and Financial Details
- Tax Lot 65
- Assessor Parcel Number 164-19-070
Community Details
Overview
- No Home Owners Association
- Association fees include no fees
- Built by Custom
- Biltmore Highlands Subdivision, Custom 2006 Floorplan
Recreation
- Bike Trail
Map
Home Values in the Area
Average Home Value in this Area
Tax History
| Year | Tax Paid | Tax Assessment Tax Assessment Total Assessment is a certain percentage of the fair market value that is determined by local assessors to be the total taxable value of land and additions on the property. | Land | Improvement |
|---|---|---|---|---|
| 2025 | $8,488 | $73,169 | -- | -- |
| 2024 | $8,244 | $69,685 | -- | -- |
| 2023 | $8,244 | $122,700 | $24,540 | $98,160 |
| 2022 | $7,981 | $98,130 | $19,620 | $78,510 |
| 2021 | $8,055 | $91,480 | $18,290 | $73,190 |
| 2020 | $7,920 | $87,650 | $17,530 | $70,120 |
| 2019 | $7,732 | $80,330 | $16,060 | $64,270 |
| 2018 | $7,528 | $70,270 | $14,050 | $56,220 |
| 2017 | $7,239 | $62,360 | $12,470 | $49,890 |
| 2016 | $6,968 | $65,310 | $13,060 | $52,250 |
| 2015 | $6,429 | $61,120 | $12,220 | $48,900 |
Property History
| Date | Event | Price | Change | Sq Ft Price |
|---|---|---|---|---|
| 01/17/2025 01/17/25 | Price Changed | $2,299,000 | -8.0% | $552 / Sq Ft |
| 01/09/2025 01/09/25 | For Sale | $2,499,000 | -- | $600 / Sq Ft |
Deed History
| Date | Type | Sale Price | Title Company |
|---|---|---|---|
| Deed | $205,500 | First American Title |
Mortgage History
| Date | Status | Loan Amount | Loan Type |
|---|---|---|---|
| Open | $775,000 | New Conventional | |
| Closed | $1,050,000 | Unknown | |
| Closed | $150,000 | Credit Line Revolving | |
| Closed | $939,000 | Construction | |
| Closed | $195,000 | New Conventional |
Similar Homes in Phoenix, AZ
Source: Arizona Regional Multiple Listing Service (ARMLS)
MLS Number: 6802197
APN: 164-19-070
- 7607 N 22nd Place
- 7542 N 22nd Place
- 2235 E Vista Ave
- 7532 N 23rd St
- 2343 E Orangewood Ave
- 7514 N 22nd Place
- 7631 N 20th St
- 7550 N 21st Place
- 2231 E Orangewood Ave
- 7508 N 21st St
- 2250 E State Ave
- 2016 E Orangewood Ave
- 2221 E Northview Ave
- 2237 E Nicolet Ave
- 1880 E Morten Ave Unit 242
- 1880 E Morten Ave Unit 124
- 1880 E Morten Ave Unit 206
- 7557 N Dreamy Draw Dr Unit 154
- 7201 N 23rd Place
- 7147 N 23rd Place

