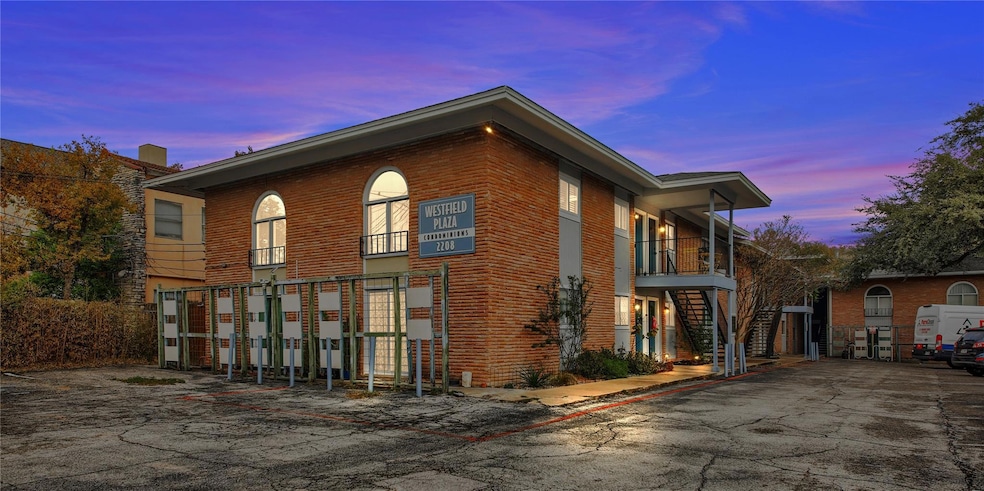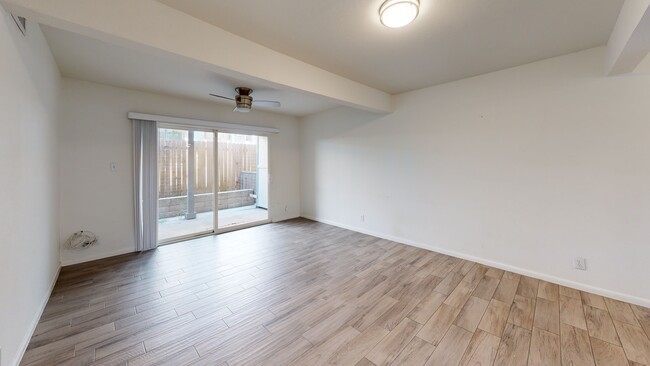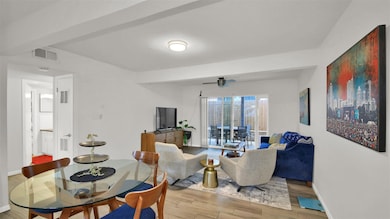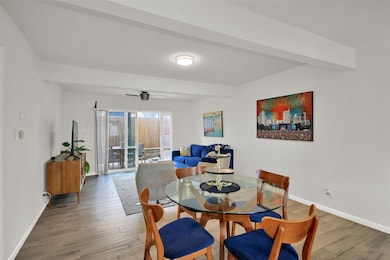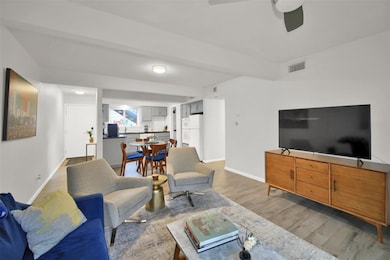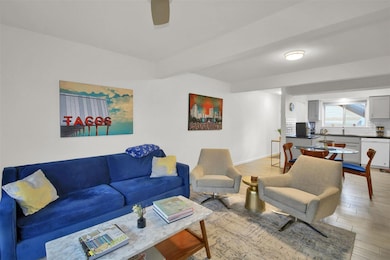
2208 Enfield Rd Unit 10300 Austin, TX 78703
Tarrytown NeighborhoodEstimated payment $2,637/month
Highlights
- Open Floorplan
- Neighborhood Views
- Tennis Courts
- Casis Elementary School Rated A
- Community Pool
- 4-minute walk to West Enfield Park
About This Home
Welcome to your beautifully updated condo nestled in the highly sought-after Tarrytown neighborhood. Enjoy the perfect blend of urban convenience and serene living, just minutes from downtown Austin and within walking distance to Westenfield Park. This fantastic park features two tennis courts, a refreshing swimming pool, a playground, a baseball field, basketball courts, and scenic walking trails—ideal for outdoor enthusiasts!
Inside, you’ll find modern updates throughout, including new windows, elegant blinds, and stylish flooring. This spacious two-bedroom unit also comes with a refrigerator and updated appliances for your convenience. The open-concept kitchen flows seamlessly into the inviting living area, complete with a dining space and ceiling fans for added comfort. Step outside to your private, covered back patio—perfect for relaxation and entertaining!
Don’t miss out on this exceptional opportunity to live in one of Austin’s most desirable neighborhoods!
Property Details
Home Type
- Condominium
Est. Annual Taxes
- $6,644
Year Built
- Built in 1963
Lot Details
- South Facing Home
- Privacy Fence
- Dense Growth Of Small Trees
HOA Fees
- $325 Monthly HOA Fees
Home Design
- Brick Exterior Construction
- Slab Foundation
- Frame Construction
- Composition Roof
- Wood Siding
Interior Spaces
- 876 Sq Ft Home
- 1-Story Property
- Open Floorplan
- Beamed Ceilings
- Ceiling Fan
- Blinds
- Vinyl Flooring
- Neighborhood Views
Kitchen
- Electric Oven
- Cooktop
- Microwave
- Dishwasher
Bedrooms and Bathrooms
- 2 Main Level Bedrooms
- 1 Full Bathroom
Parking
- 2 Parking Spaces
- Side by Side Parking
- Assigned Parking
Accessible Home Design
- No Interior Steps
Outdoor Features
- Covered patio or porch
- Rain Gutters
Schools
- Casis Elementary School
- O Henry Middle School
- Austin High School
Utilities
- Central Heating and Cooling System
- Cable TV Available
Listing and Financial Details
- Assessor Parcel Number 01140509200013
- Tax Block 1
Community Details
Overview
- Association fees include landscaping
- Westfield Plaza Condominiums Association
- Westfield Plaza Condo Amd Subdivision
Amenities
- Picnic Area
- Laundry Facilities
- Community Mailbox
Recreation
- Tennis Courts
- Community Playground
- Community Pool
- Park
Map
Home Values in the Area
Average Home Value in this Area
Tax History
| Year | Tax Paid | Tax Assessment Tax Assessment Total Assessment is a certain percentage of the fair market value that is determined by local assessors to be the total taxable value of land and additions on the property. | Land | Improvement |
|---|---|---|---|---|
| 2023 | $6,164 | $340,716 | $116,107 | $224,609 |
| 2022 | $8,006 | $405,382 | $91,434 | $313,948 |
| 2021 | $6,117 | $281,037 | $914 | $280,123 |
| 2020 | $5,696 | $265,577 | $72,567 | $193,010 |
| 2018 | $5,426 | $245,091 | $726 | $244,365 |
| 2017 | $3,982 | $178,566 | $726 | $227,247 |
| 2016 | $3,620 | $162,333 | $72,567 | $97,147 |
| 2015 | $530 | $147,575 | $72,567 | $91,116 |
| 2014 | $530 | $134,159 | $0 | $0 |
Property History
| Date | Event | Price | Change | Sq Ft Price |
|---|---|---|---|---|
| 01/10/2025 01/10/25 | For Sale | $315,000 | +40.0% | $360 / Sq Ft |
| 06/16/2017 06/16/17 | Sold | -- | -- | -- |
| 05/23/2017 05/23/17 | Pending | -- | -- | -- |
| 05/03/2017 05/03/17 | For Sale | $225,000 | -- | $257 / Sq Ft |
Deed History
| Date | Type | Sale Price | Title Company |
|---|---|---|---|
| Warranty Deed | -- | None Available | |
| Vendors Lien | -- | None Available | |
| Warranty Deed | -- | None Available | |
| Vendors Lien | -- | Gracy Title Company | |
| Vendors Lien | -- | Chicago Title Insurance Co | |
| Vendors Lien | -- | Chicago Title Insurance Comp | |
| Vendors Lien | -- | -- | |
| Vendors Lien | -- | Alamo Title Company | |
| Vendors Lien | -- | Chicago Title Co | |
| Vendors Lien | -- | -- | |
| Special Warranty Deed | -- | -- | |
| Warranty Deed | -- | Gracy Title | |
| Vendors Lien | -- | -- | |
| Contract Of Sale | -- | -- |
Mortgage History
| Date | Status | Loan Amount | Loan Type |
|---|---|---|---|
| Previous Owner | $160,000 | Commercial | |
| Previous Owner | $100,800 | Purchase Money Mortgage | |
| Previous Owner | $57,500 | Fannie Mae Freddie Mac | |
| Previous Owner | $90,000 | Fannie Mae Freddie Mac | |
| Previous Owner | $81,744 | Purchase Money Mortgage | |
| Previous Owner | $62,000 | Purchase Money Mortgage | |
| Previous Owner | $60,000 | Purchase Money Mortgage | |
| Previous Owner | $68,000 | No Value Available | |
| Previous Owner | $53,770 | No Value Available | |
| Closed | $12,750 | No Value Available |
About the Listing Agent

When it comes to real estate, the qualities of integrity and trustworthiness are integral in finding a truly wonderful agent. After all, buying or selling a home isn’t just a huge financial investment, it’s an emotional one as well. Agent Amy McCarthy’s mission is to inspire and earn the trust and confidence of her clients through hard work, transparency, and dedication. Because “when it comes to integrity and loyalty,” says Amy, “I feel like your word means everything.”
Amy has been married
Amy's Other Listings
Source: Unlock MLS (Austin Board of REALTORS®)
MLS Number: 2955166
APN: 114275
- 2208 Enfield Rd Unit 207
- 2300 Enfield Rd Unit 103
- 2300 Enfield Rd Unit 304
- 2300 Enfield Rd Unit 102
- 2104 Enfield Rd
- 2312 Enfield Rd Unit 2
- 2404 Enfield Rd
- 2400 Bridle Path
- 2407 Enfield Rd Unit A
- 2408 Enfield Rd Unit 214
- 1307 Elton Ln
- 2005 Woodmont Ave
- 1710 Mccall Rd
- 2307 Quarry Rd
- 2505 Enfield Rd Unit 4
- 2508 Enfield Rd Unit 11
- 1201 Dailey St
- 2306 W 11th St
- 1709 Newfield Ln
- 1500 Wethersfield Rd
