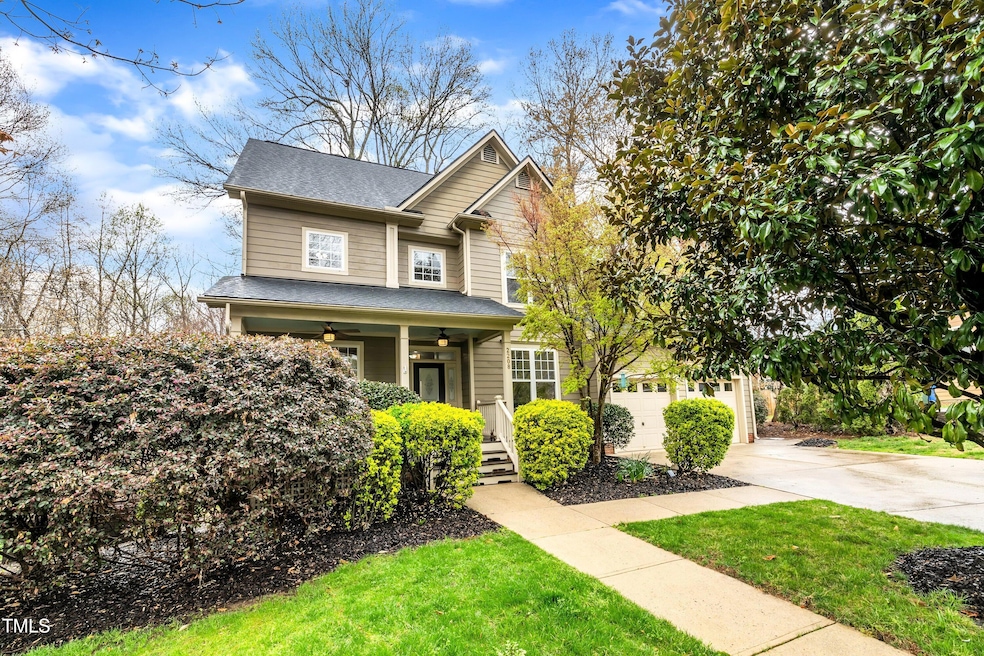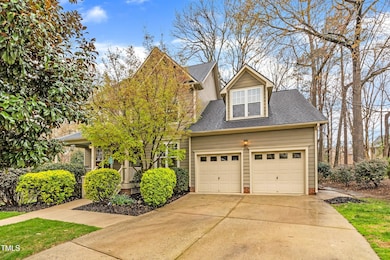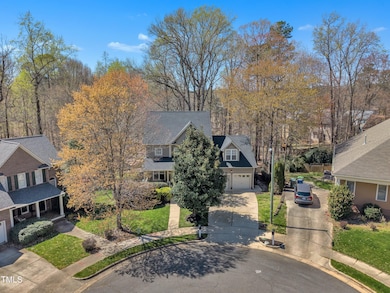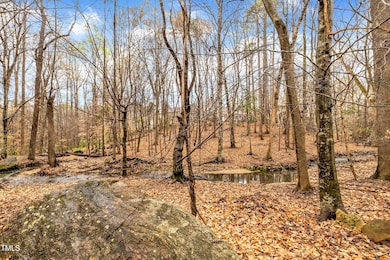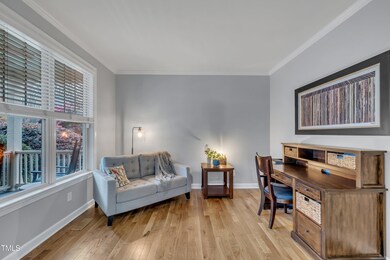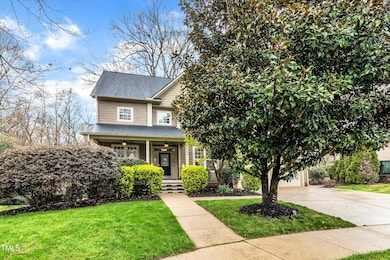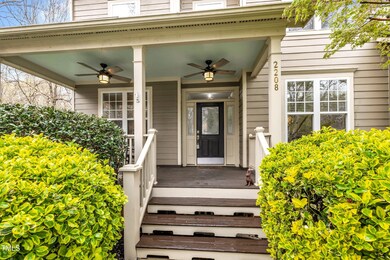
2208 Fullwood Place Raleigh, NC 27614
Estimated payment $3,906/month
Highlights
- View of Trees or Woods
- Open Floorplan
- Deck
- Abbotts Creek Elementary School Rated A
- Craftsman Architecture
- Wooded Lot
About This Home
Welcome to one of the more secluded and larger lots in beautiful Falls River! This cul-de-sac home boasts a .42 acre lot size. It gently slopes down in the rear to a green space creek, boulders, and woods (just outside property line). The yard is completely fenced in for safety but pickets allow you to see through! Picture perfect! Your new home is equally lovely. It has a brand NEW roof in 2025! Once you enter through the large covered front porch, you instantly enjoy an open format plan that includes both a separate office/music room and a formal dining room and an extra wide foyer. Your family room with fireplace opens to the breakfast area and kitchen where you will discover nice updates. The hardwood floors were just NEWLY refinished and look terrific. Your kitchen boasts granite, stainless appliances (2020 Microwave and 2022 Dishwasher), a large pantry, and a 2020 french door stainless refrigerator that conveys! Wrap up the main floor with a powder room, separate large laundry room, that 2 car garage (2 door stainless fridge conveys) and a wonderful rear deck. Upstairs discover all NEW carpeting throughout. Enjoy your large master suite with large walk-in closet, separate whirlpool tub and shower, 2 secondary bedrooms, a hall bath, and a generously sized Bonus! Most of the interior has been recently re-painted. The walk up attic stairs are also newly carpeted and get ready to see this huge attic for storage, or possible extra finished space someday! Also don't miss the walk-in crawl space under the deck for your outdoor tools, etc. Storage galore! Falls River is a wonderful neighborhood with pocket parks, play parks, dog park, nearby green way trails, and a private swim club you can choose to join. This is it!
Home Details
Home Type
- Single Family
Est. Annual Taxes
- $4,698
Year Built
- Built in 1998
Lot Details
- 0.42 Acre Lot
- Cul-De-Sac
- Gated Home
- Wood Fence
- Wooded Lot
- Back Yard Fenced and Front Yard
HOA Fees
- $33 Monthly HOA Fees
Parking
- 2 Car Attached Garage
- Inside Entrance
- Front Facing Garage
- Garage Door Opener
- Private Driveway
Home Design
- Craftsman Architecture
- Transitional Architecture
- Brick Foundation
- Shingle Roof
- Asphalt Roof
- Masonite
Interior Spaces
- 2,519 Sq Ft Home
- 2-Story Property
- Open Floorplan
- Sound System
- Tray Ceiling
- Smooth Ceilings
- Ceiling Fan
- Recessed Lighting
- Fireplace With Glass Doors
- Gas Log Fireplace
- Double Pane Windows
- Blinds
- Entrance Foyer
- Family Room with Fireplace
- Breakfast Room
- Dining Room
- Home Office
- Bonus Room
- Storage
- Views of Woods
Kitchen
- Breakfast Bar
- Self-Cleaning Oven
- Electric Range
- Microwave
- Ice Maker
- Dishwasher
- Stainless Steel Appliances
- Granite Countertops
- Disposal
Flooring
- Wood
- Carpet
- Ceramic Tile
Bedrooms and Bathrooms
- 3 Bedrooms
- Walk-In Closet
- Double Vanity
- Private Water Closet
- Whirlpool Bathtub
- Separate Shower in Primary Bathroom
- Bathtub with Shower
Laundry
- Laundry Room
- Laundry on main level
- Washer and Electric Dryer Hookup
Attic
- Attic Floors
- Permanent Attic Stairs
Home Security
- Home Security System
- Fire and Smoke Detector
Outdoor Features
- Deck
- Rain Gutters
- Front Porch
Schools
- Abbotts Creek Elementary School
- Wakefield Middle School
- Wakefield High School
Utilities
- Forced Air Zoned Heating and Cooling System
- Heating System Uses Natural Gas
- Natural Gas Connected
- Gas Water Heater
- Cable TV Available
Listing and Financial Details
- Assessor Parcel Number 1729506504
Community Details
Overview
- Falls River Community Association Inc. Association, Phone Number (919) 878-8787
- Falls River Subdivision
Recreation
- Community Playground
- Community Pool
- Park
- Dog Park
Security
- Resident Manager or Management On Site
Map
Home Values in the Area
Average Home Value in this Area
Tax History
| Year | Tax Paid | Tax Assessment Tax Assessment Total Assessment is a certain percentage of the fair market value that is determined by local assessors to be the total taxable value of land and additions on the property. | Land | Improvement |
|---|---|---|---|---|
| 2024 | $4,698 | $538,656 | $140,000 | $398,656 |
| 2023 | $3,755 | $342,669 | $75,000 | $267,669 |
| 2022 | $3,490 | $342,669 | $75,000 | $267,669 |
| 2021 | $3,354 | $342,669 | $75,000 | $267,669 |
| 2020 | $3,293 | $342,669 | $75,000 | $267,669 |
| 2019 | $3,568 | $306,135 | $85,000 | $221,135 |
| 2018 | $3,365 | $306,135 | $85,000 | $221,135 |
| 2017 | $3,205 | $306,135 | $85,000 | $221,135 |
| 2016 | $3,139 | $306,135 | $85,000 | $221,135 |
| 2015 | $3,120 | $299,325 | $76,000 | $223,325 |
| 2014 | -- | $299,325 | $76,000 | $223,325 |
Property History
| Date | Event | Price | Change | Sq Ft Price |
|---|---|---|---|---|
| 04/06/2025 04/06/25 | Pending | -- | -- | -- |
| 03/27/2025 03/27/25 | For Sale | $624,900 | -- | $248 / Sq Ft |
Deed History
| Date | Type | Sale Price | Title Company |
|---|---|---|---|
| Warranty Deed | $354,000 | Guaranty Title | |
| Warranty Deed | $319,000 | None Available | |
| Interfamily Deed Transfer | -- | -- | |
| Warranty Deed | $218,500 | -- |
Mortgage History
| Date | Status | Loan Amount | Loan Type |
|---|---|---|---|
| Open | $283,200 | New Conventional | |
| Previous Owner | $100,000 | Credit Line Revolving | |
| Previous Owner | $126,752 | New Conventional | |
| Previous Owner | $9,600 | Credit Line Revolving | |
| Previous Owner | $159,250 | Purchase Money Mortgage | |
| Previous Owner | $95,000 | Credit Line Revolving | |
| Previous Owner | $47,500 | Credit Line Revolving | |
| Previous Owner | $198,700 | New Conventional | |
| Previous Owner | $193,000 | Unknown | |
| Previous Owner | $41,000 | Credit Line Revolving | |
| Previous Owner | $202,101 | No Value Available |
Similar Homes in Raleigh, NC
Source: Doorify MLS
MLS Number: 10084938
APN: 1729.04-50-6504-000
- 2245 Dunlin Ln
- 4511 All Points View Way
- 4617 All Points View Way
- 2051 Dunn Rd
- 10801 Crosschurch Ln
- 4210 Falls River Ave
- 2157 Dunn Rd
- 1620 Dunn Rd
- 2101 Piney Brook Rd Unit 105
- 2031 Rivergate Rd Unit 105
- 10319 Evergreen Spring Place
- 10943 Pendragon Place
- 2224 Karns Place
- 10947 Pendragon Place
- 11342 Oakcroft Dr
- 2210 Raven Rd Unit 105
- 2221 Valley Edge Dr Unit 105
- 2106 Cloud Cover
- 2225 Raven Rd Unit 107
- 1708 Turtle Ridge Way
