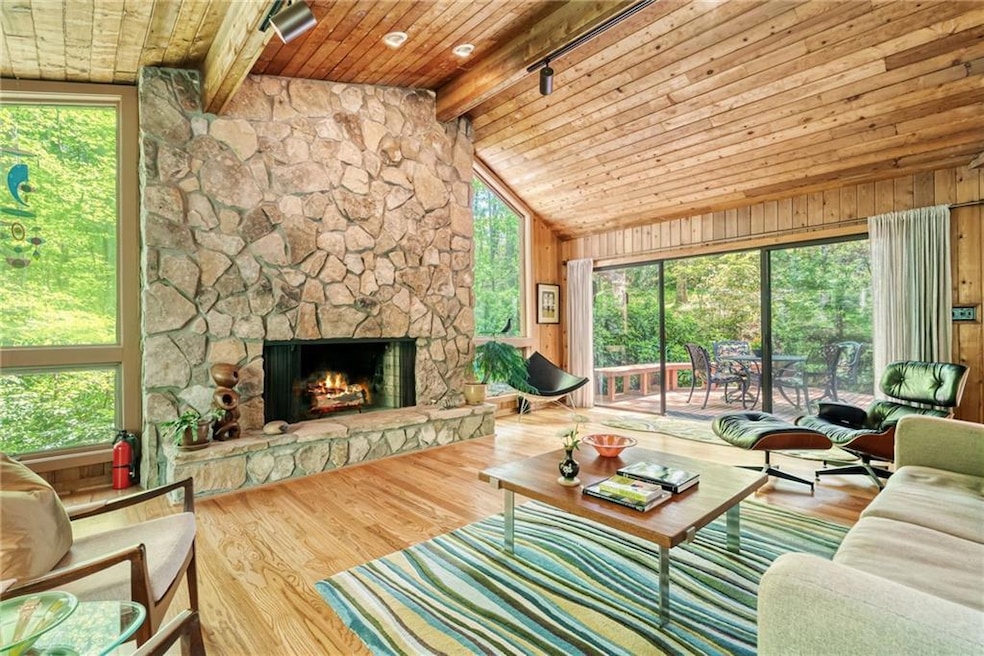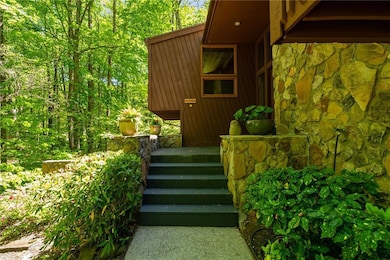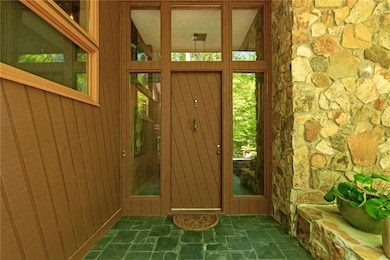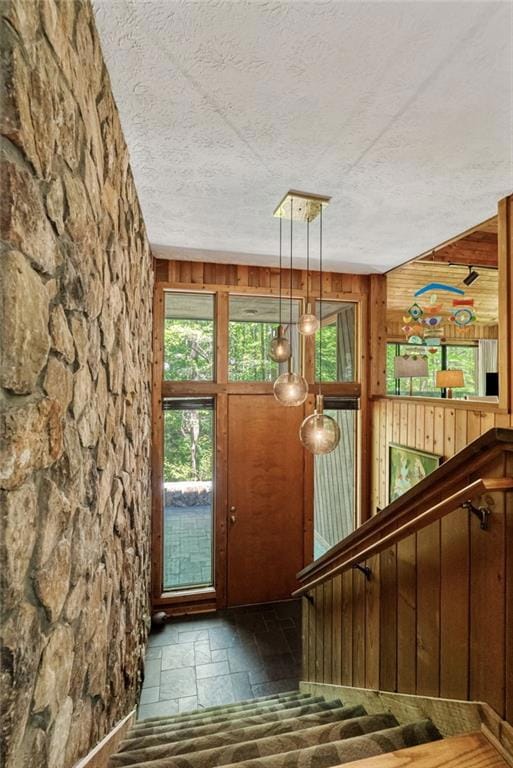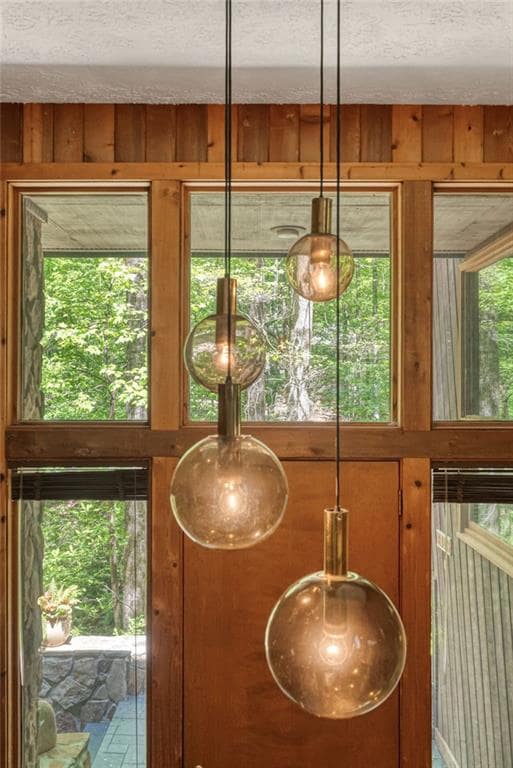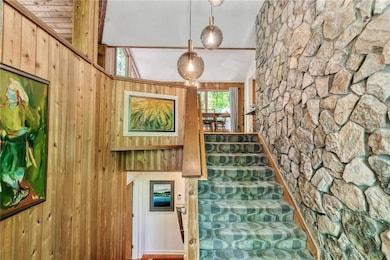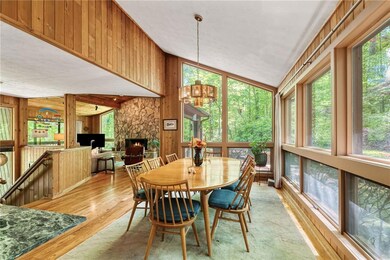Let me take you there. But first you need to see the YouTube drone tour (search: 2208 Guinevere Way)You’re driving with the windows down. Just you, the hum of tires over pavement, and the last golden spill of afternoon light. The GPS cuts out before you turn onto the winding drive. That’s the first clue. This place doesn’t want to be found by accident.At the end of a secluded cul-de-sac—no, three, knotted together like a secret handshake—it appears. A 1978 cedar-and-stone original, rising from the land as if summoned, not built. Not a house. An awakening.The front door opens like an invitation. You look up. Inside, the foyer celebrates light and volume. Vaulted wood ceilings stretch like cathedral spires. Walls of glass blur the line between nature and everything else. Trees whisper, sunlight dances and your heart lodges in your throat. You decide to go upstairs first. The original light fixture casts a golden glow over the Russel Wright dining table, a glimpse of the retro kitchen—Heath ceramic backsplash, gleaming. But first: the great room.A floor-to-ceiling stone fireplace, half wilderness, half warmth. You can already see a stack of books. A cat purring by the hearth. Someone laughing in the kitchen while snow falls in slow motion. Every direction has a view, and every view feels like it’s yours alone. You don’t speak. You breathe. A calming energy pulses through your veins. This isn’t a butchered white-on-gray “open floor plan.” This space has intention. Designed by Allen Clark Architects, the kitchen is separate yet refined—an island, an oversized walk-in pantry, and a window tucked beneath the cabinets, framing a changing portrait of the seasons. There is space to entertain but most importantly, space to cook.The primary suite is less a room and more a sanctuary. There's a walk-out deck where birds might eat from your hand. A botanical soaking tub for starlit baths. A shower big enough to dream in. Double vanities—because love means not bumping elbows when brushing your teeth. And everywhere, preserved original details—a quiet tribute to beauty that lasts.The lower level unfolds into two serene secondary bedrooms and an expansive den, where picture windows frame the woods beyond. Another stone fireplace anchors the space, echoing the warmth above. Tucked away, a hidden wine cellar, waiting to cradle the collection of a true connoisseur.You can feel it in the walls, the windows, the way the light moves through the rooms—this home has been cared for, not just kept. Time hasn’t worn it down. It’s been cherished. As pure and vivid as the day it first opened its doors.You could spend the afternoon stretched out on the back deck, sunlight filtering through the trees, nothing but birdsong and breeze for company. You could sip your morning coffee barefoot, host twilight dinners under string lights, or watch a summer storm roll in with a glass of red in hand. The 1.7-acre lot offers a kind of privacy rarely found in metro Atlanta. And at night, when the trees come alive with light, it becomes your very own glowing botanical gardens. The world feels distant. Fresh air brushing city limits. Time loosens its grip. And for a moment—you forget to rush.They call it the best-kept secret in Atlanta, and you get to call it home.

