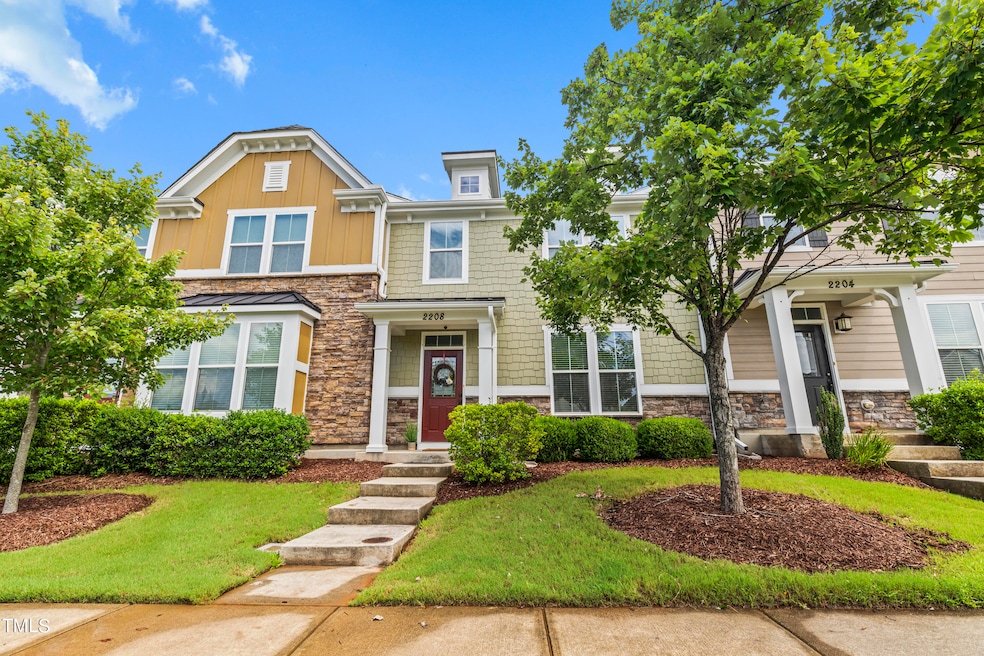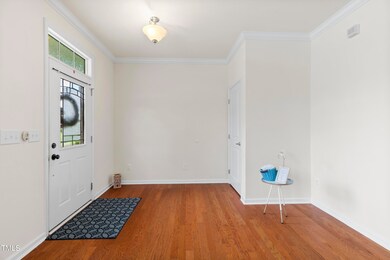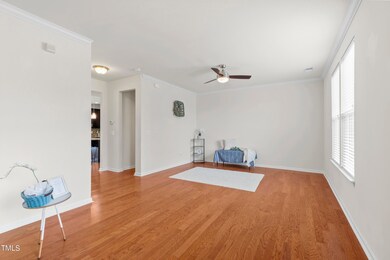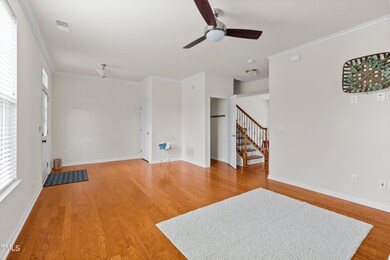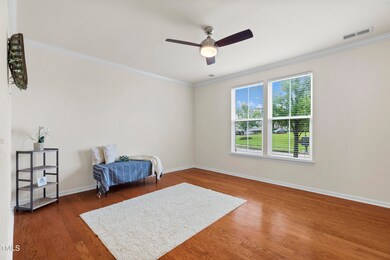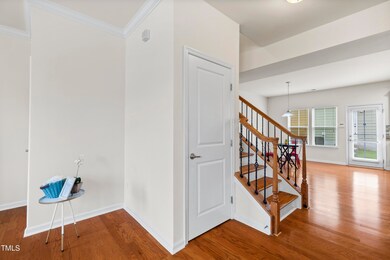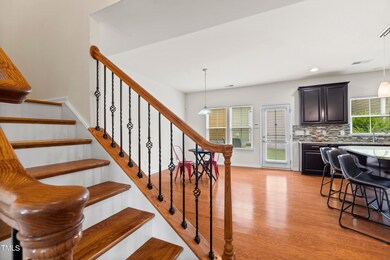
2208 Historic Cir Morrisville, NC 27560
Highlights
- Fitness Center
- Open Floorplan
- Clubhouse
- Alston Ridge Elementary School Rated A
- Craftsman Architecture
- Wood Flooring
About This Home
As of November 2024Kitts Creek Gem - where beauty and prime location meet. This 3 bed / 2.5 bath townhouse features hardwoods throughout the main floor with abundant natural light. Amazing gourmet kitchen with SS appliances, granite countertops, large island and open plan overlooking the dining area. Continue upstairs to two spacious bedrooms. Retreat in the master bedroom with tray ceiling, walk in closet, en suite with double sink and large tub with tiled shower. BRAND NEW CARPET UPSTAIRS !!
Outside enjoy a private patio and backyard with detached 2 car garage. Kitts Creek is filled with amenities from the community pool and playground to the fitness center and more! Desirable schools and convenient to RDU Airport, shopping, groceries, restaurants, entertainment and more! Welcome Home!
Townhouse Details
Home Type
- Townhome
Est. Annual Taxes
- $3,766
Year Built
- Built in 2013 | Remodeled
Lot Details
- 3,049 Sq Ft Lot
- 1 Common Wall
HOA Fees
Parking
- 2 Car Garage
- On-Street Parking
Home Design
- Craftsman Architecture
- Brick or Stone Mason
- Slab Foundation
- Shingle Roof
- Shake Siding
- Stone
Interior Spaces
- 1,700 Sq Ft Home
- 2-Story Property
- Open Floorplan
- Crown Molding
- Tray Ceiling
- Ceiling Fan
- Living Room
- Combination Kitchen and Dining Room
Kitchen
- Built-In Gas Oven
- Dishwasher
- Stainless Steel Appliances
- Kitchen Island
- Granite Countertops
Flooring
- Wood
- Carpet
Bedrooms and Bathrooms
- 3 Bedrooms
- Walk-In Closet
Laundry
- Laundry on upper level
- Dryer
- Washer
Outdoor Features
- Patio
- Front Porch
Schools
- Pleasant Grove Elementary School
- Alston Ridge Middle School
- Panther Creek High School
Utilities
- Forced Air Zoned Cooling and Heating System
- Heating System Uses Natural Gas
- Tankless Water Heater
- Gas Water Heater
Listing and Financial Details
- Assessor Parcel Number 2208
Community Details
Overview
- Association fees include ground maintenance
- Townes At Kitts Creek, Omega Mgmt Association, Phone Number (919) 461-0102
- Built by Ryan Homes
- Kitts Creek Subdivision
- Maintained Community
Amenities
- Clubhouse
Recreation
- Fitness Center
- Community Pool
- Park
Map
Home Values in the Area
Average Home Value in this Area
Property History
| Date | Event | Price | Change | Sq Ft Price |
|---|---|---|---|---|
| 11/19/2024 11/19/24 | Sold | $423,500 | -0.4% | $249 / Sq Ft |
| 09/29/2024 09/29/24 | Pending | -- | -- | -- |
| 09/17/2024 09/17/24 | Price Changed | $425,000 | -2.3% | $250 / Sq Ft |
| 08/23/2024 08/23/24 | Price Changed | $435,000 | -3.3% | $256 / Sq Ft |
| 08/23/2024 08/23/24 | For Sale | $450,000 | 0.0% | $265 / Sq Ft |
| 08/23/2024 08/23/24 | Off Market | $450,000 | -- | -- |
| 08/02/2024 08/02/24 | Price Changed | $450,000 | -1.1% | $265 / Sq Ft |
| 07/17/2024 07/17/24 | For Sale | $455,000 | -- | $268 / Sq Ft |
Tax History
| Year | Tax Paid | Tax Assessment Tax Assessment Total Assessment is a certain percentage of the fair market value that is determined by local assessors to be the total taxable value of land and additions on the property. | Land | Improvement |
|---|---|---|---|---|
| 2024 | $3,766 | $430,936 | $105,000 | $325,936 |
| 2023 | $3,080 | $289,859 | $80,000 | $209,859 |
| 2022 | $2,946 | $289,859 | $80,000 | $209,859 |
| 2021 | $2,815 | $289,859 | $80,000 | $209,859 |
| 2020 | $2,803 | $289,859 | $80,000 | $209,859 |
| 2019 | $2,568 | $229,431 | $64,000 | $165,431 |
| 2018 | $2,416 | $229,431 | $64,000 | $165,431 |
| 2017 | $2,326 | $229,431 | $64,000 | $165,431 |
| 2016 | $2,293 | $229,431 | $64,000 | $165,431 |
| 2015 | $2,105 | $203,488 | $40,000 | $163,488 |
| 2014 | $2,002 | $203,488 | $40,000 | $163,488 |
Mortgage History
| Date | Status | Loan Amount | Loan Type |
|---|---|---|---|
| Open | $381,150 | New Conventional | |
| Closed | $381,150 | New Conventional | |
| Previous Owner | $205,200 | New Conventional | |
| Previous Owner | $160,000 | New Conventional |
Deed History
| Date | Type | Sale Price | Title Company |
|---|---|---|---|
| Warranty Deed | $423,500 | None Listed On Document | |
| Warranty Deed | $423,500 | None Listed On Document | |
| Warranty Deed | $256,500 | None Available | |
| Special Warranty Deed | $216,500 | None Available |
Similar Homes in the area
Source: Doorify MLS
MLS Number: 10041717
APN: 0747.03-30-8309-000
- 1109 Hemby Ridge Ln
- 742 Keystone Park Dr
- 127 Station Dr
- 125 Station Dr
- 2912 Historic Cir
- 711 Keystone Park Dr Unit 51
- 157 Durants Neck Ln
- 705 Keystone Park Dr Unit 51
- 1020 Topland Ct
- 104 Mainline Station Dr
- 1301 Elliott Ridge Ln
- 1640 Legendary Ln
- 1004 Gold Rock Ln
- 1220 Falcon Ridge Ln
- 912 Jewel Stone Ln
- 1005 Forest Willow Ln
- 1109 Forest Willow Ln
- 4511 Hopson Rd
- 4503 Hopson Rd
- 1001 Hope Springs Ln
