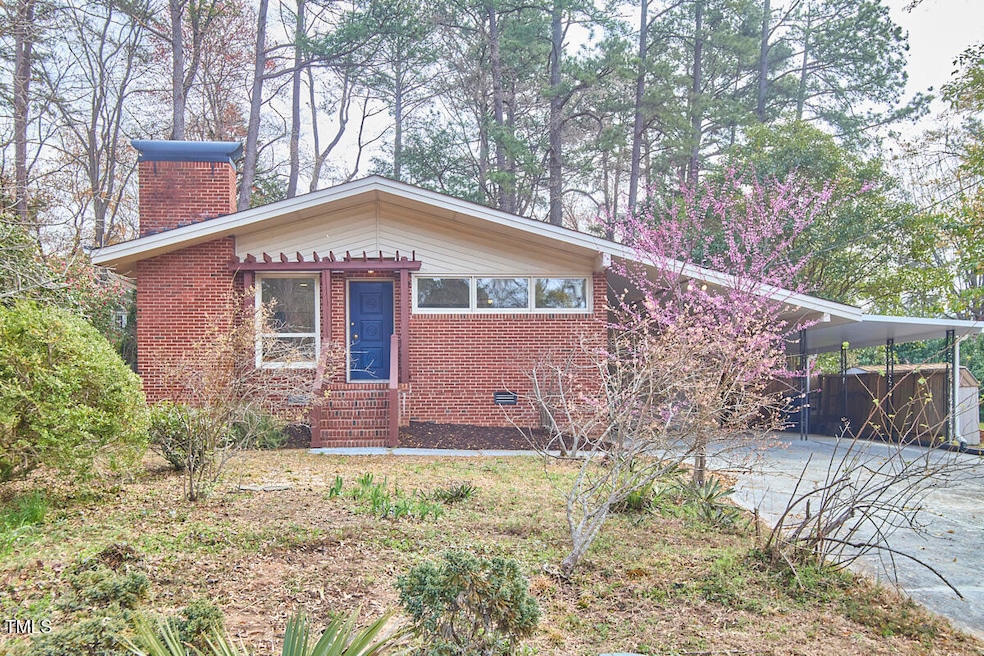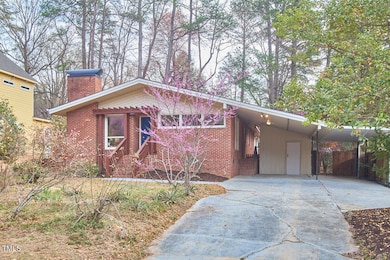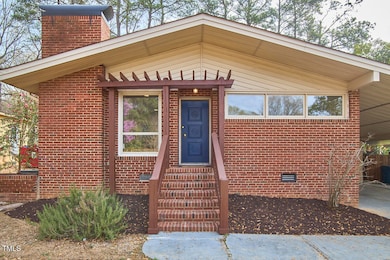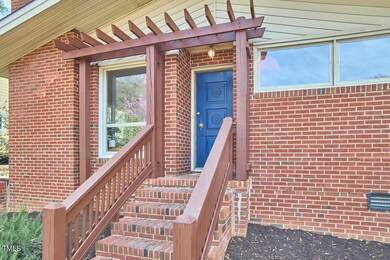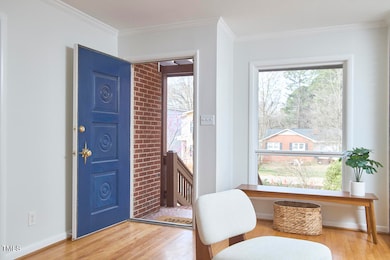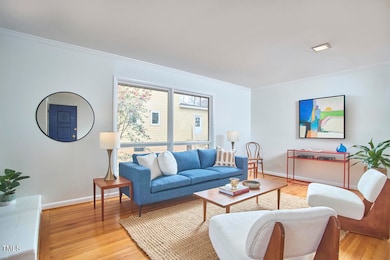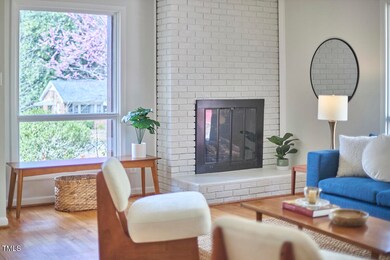
2208 Tampa Ave Durham, NC 27705
Watts Hospital-Hillandale NeighborhoodHighlights
- Deck
- Wood Flooring
- No HOA
- Ranch Style House
- Quartz Countertops
- Eat-In Kitchen
About This Home
As of April 2025It's always sunny at this sweet Tampa rancher. Built in 1963, this house shines with a real midcentury aesthetic. Its sleek exterior shape belies a spacious and bright floor plan, consisting of three bedrooms, two baths, two generously-sized living/family rooms, and a separate dining room. A bank of horizontal casement windows runs along the dining room wall and will provide ample rays for your houseplants to flourish, while sitting just high enough to avoid the fishbowl effect of neighbors being able to see what's for dinner. The dining room also glows with legit original parquet floors that give even more midcentury flair. Both the living and family rooms have fireplaces, which lend a cozy factor to those chillier days. The huge living room windows will provide tons of illumination for reading and also allow for the perfect spot for your cats to get their solar recharge. You'll easily meet your vitamin D requirements on the sizable deck overlooking a private back yard. Your farmer's tan will be on point after spending hours tending the ample perennials in the front yard. Your eyes will definitely light up when the figs come in. For those rainy days, the carport will make grocery schlepping a dry affair and provides a place to park bikes and other recreational items for when the clouds give way to sun. You'll be walking on sunshine after making this house your home.
Home Details
Home Type
- Single Family
Est. Annual Taxes
- $4,544
Year Built
- Built in 1963
Lot Details
- 9,583 Sq Ft Lot
- Back Yard Fenced
Home Design
- Ranch Style House
- Brick Veneer
- Block Foundation
- Shingle Roof
- Vinyl Siding
Interior Spaces
- 1,882 Sq Ft Home
- Smooth Ceilings
- Ceiling Fan
- Family Room
- Living Room
- Dining Room
- Basement
- Crawl Space
- Laundry closet
Kitchen
- Eat-In Kitchen
- Built-In Oven
- Electric Cooktop
- Dishwasher
- Quartz Countertops
Flooring
- Wood
- Parquet
- Tile
- Vinyl
Bedrooms and Bathrooms
- 3 Bedrooms
- 2 Full Bathrooms
Parking
- 4 Parking Spaces
- 2 Carport Spaces
- Private Driveway
- Open Parking
Outdoor Features
- Deck
- Rain Gutters
- Rain Barrels or Cisterns
Schools
- E K Powe Elementary School
- Brogden Middle School
- Riverside High School
Utilities
- Forced Air Heating and Cooling System
- Heating System Uses Natural Gas
- Natural Gas Connected
- Cable TV Available
Community Details
- No Home Owners Association
Listing and Financial Details
- Assessor Parcel Number 0812-98-8186
Map
Home Values in the Area
Average Home Value in this Area
Property History
| Date | Event | Price | Change | Sq Ft Price |
|---|---|---|---|---|
| 04/15/2025 04/15/25 | Sold | $585,000 | +6.4% | $311 / Sq Ft |
| 03/24/2025 03/24/25 | Pending | -- | -- | -- |
| 03/21/2025 03/21/25 | For Sale | $550,000 | -- | $292 / Sq Ft |
Tax History
| Year | Tax Paid | Tax Assessment Tax Assessment Total Assessment is a certain percentage of the fair market value that is determined by local assessors to be the total taxable value of land and additions on the property. | Land | Improvement |
|---|---|---|---|---|
| 2024 | $4,544 | $325,734 | $51,892 | $273,842 |
| 2023 | $4,267 | $325,734 | $51,892 | $273,842 |
| 2022 | $4,169 | $325,734 | $51,892 | $273,842 |
| 2021 | $4,150 | $325,734 | $51,892 | $273,842 |
| 2020 | $4,052 | $325,734 | $51,892 | $273,842 |
| 2019 | $4,052 | $325,734 | $51,892 | $273,842 |
| 2018 | $2,585 | $190,575 | $48,840 | $141,735 |
| 2017 | $2,566 | $190,575 | $48,840 | $141,735 |
| 2016 | $2,480 | $190,575 | $48,840 | $141,735 |
| 2015 | $2,575 | $186,031 | $27,686 | $158,345 |
| 2014 | $2,575 | $186,031 | $27,686 | $158,345 |
Mortgage History
| Date | Status | Loan Amount | Loan Type |
|---|---|---|---|
| Open | $438,750 | New Conventional | |
| Closed | $438,750 | New Conventional | |
| Previous Owner | $227,000 | New Conventional | |
| Previous Owner | $240,000 | New Conventional | |
| Previous Owner | $38,000 | Credit Line Revolving | |
| Previous Owner | $160,800 | New Conventional | |
| Previous Owner | $37,322 | Credit Line Revolving | |
| Previous Owner | $144,000 | Fannie Mae Freddie Mac | |
| Previous Owner | $145,200 | Unknown | |
| Previous Owner | $84,409 | VA |
Deed History
| Date | Type | Sale Price | Title Company |
|---|---|---|---|
| Warranty Deed | $585,000 | None Listed On Document | |
| Warranty Deed | $585,000 | None Listed On Document | |
| Warranty Deed | $300,500 | -- | |
| Warranty Deed | $153,000 | -- |
Similar Homes in Durham, NC
Source: Doorify MLS
MLS Number: 10083903
APN: 125057
- 3300 Alabama Ave
- 2207 Edwin Ave
- 2212 Edwin Ave Unit A
- 2212 Edwin Ave Unit B
- 2508 Albany St
- 2014 Walnut St
- 2222 Woodrow St
- 2214 Woodrow St
- 2218 Woodrow St
- 2416 W Club Blvd
- 1113 Alabama Ave
- 1905 Wagoner St
- 1220 Oval Dr Unit 89
- 1216 Oval Dr Unit 90
- 1212 Oval Dr Unit 91
- 1900 Sunset Ave
- 1117 Oval Dr Unit 73
- 2401 Englewood Ave
- 1704 Delaware Ave
- 1124 Oval Dr Unit 88
