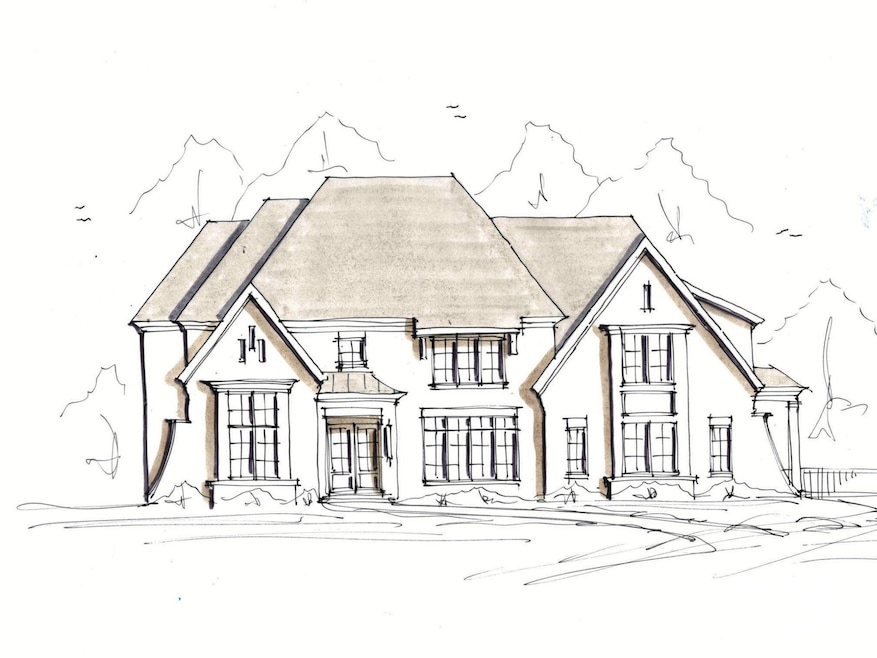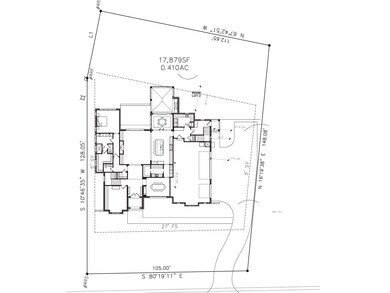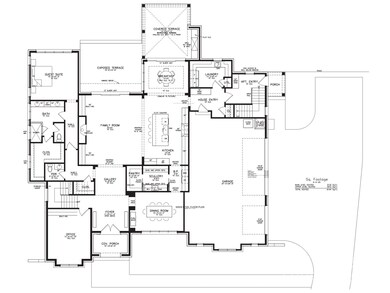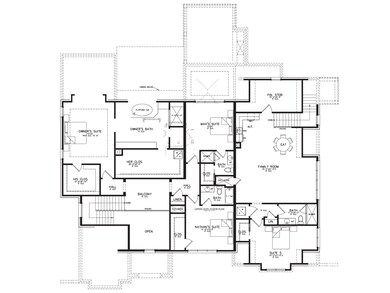
2208 Thornridge Rd Charlotte, NC 28226
Montibello NeighborhoodHighlights
- New Construction
- Wood Flooring
- Terrace
- Sharon Elementary Rated A-
- Mud Room
- 4-minute walk to Carmel Road Park
About This Home
As of April 2025Gorgeous custom home designed by Robert T. Foster and built by Halley Douglas on newly subdivided .41 acre lot adjacent to the Wilton Wood neighborhood off Carmel Road. Classic full brick house includes guest suite on main, primary and 2 en suite bedrooms on upper plus a 5th suite above the garage.
Last Agent to Sell the Property
Corcoran HM Properties Brokerage Email: melanie@hmproperties.com License #259176

Home Details
Home Type
- Single Family
Year Built
- New Construction
Lot Details
- Lot Dimensions are 105x128x45x112x148
- Infill Lot
- Back Yard Fenced
- Cleared Lot
- Property is zoned N1-A
Parking
- 3 Car Attached Garage
- Garage Door Opener
Home Design
- Slab Foundation
- Four Sided Brick Exterior Elevation
Interior Spaces
- 2-Story Property
- Bar Fridge
- Mud Room
- Entrance Foyer
- Family Room with Fireplace
- Laundry Room
Kitchen
- Gas Range
- Range Hood
- Microwave
- Dishwasher
- Kitchen Island
- Disposal
Flooring
- Wood
- Tile
Bedrooms and Bathrooms
Outdoor Features
- Covered patio or porch
- Terrace
Schools
- Sharon Elementary School
- Carmel Middle School
- South Mecklenburg High School
Utilities
- Central Heating and Cooling System
Community Details
- Built by Halley Douglas Inc
- Wilton Wood Subdivision
Listing and Financial Details
- Assessor Parcel Number 21113118
Map
Home Values in the Area
Average Home Value in this Area
Property History
| Date | Event | Price | Change | Sq Ft Price |
|---|---|---|---|---|
| 04/09/2025 04/09/25 | Sold | $3,531,250 | +60.9% | $573 / Sq Ft |
| 07/10/2024 07/10/24 | For Sale | $2,195,000 | -37.8% | $356 / Sq Ft |
| 07/08/2024 07/08/24 | Off Market | $3,531,250 | -- | -- |
| 03/14/2024 03/14/24 | Price Changed | $2,195,000 | -2.4% | $356 / Sq Ft |
| 02/15/2024 02/15/24 | For Sale | $2,250,000 | -- | $365 / Sq Ft |
Similar Homes in the area
Source: Canopy MLS (Canopy Realtor® Association)
MLS Number: 4101300
- 4830 Broad Hollow Dr
- 5021 Kimblewyck Ln
- 4819 Camilla Dr
- 2015 Pellyn Wood Dr
- 2019 Pellyn Wood Dr
- 2622 Sheffield Crescent Ct
- 4811 Pellyn Farm Ct
- 4400 Sharon View Rd
- 5015 Hardison Rd
- 3600 Castellaine Dr
- 4601 Crooked Oak Ln
- 4501 Mullens Ford Rd
- 2500 Giverny Dr
- 2715 Loch Ln
- 5217 Camilla Dr
- 5125 Winding Brook Rd
- 2305 Flintwood Ln
- 3625 Mill Pond Rd
- 5019 Crooked Oak Ln
- 4026 Chevington Rd Unit 101



