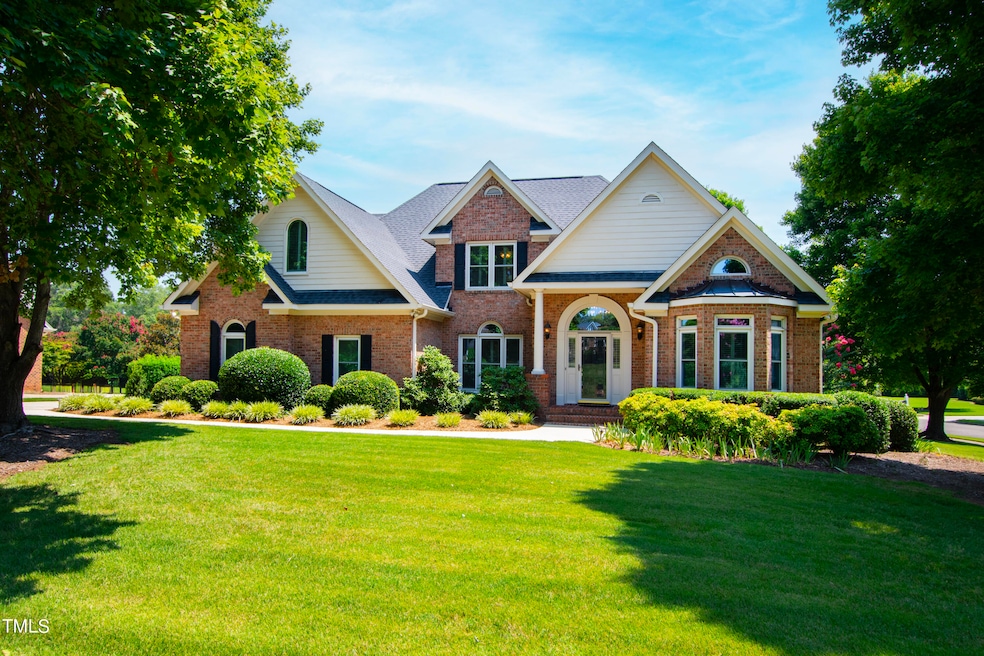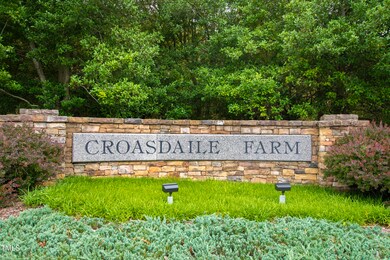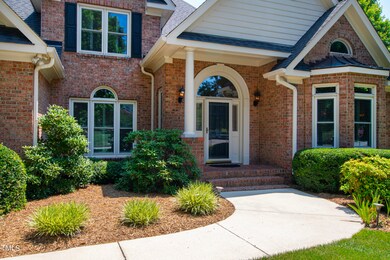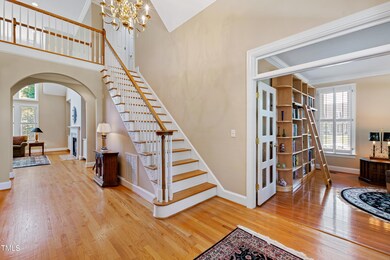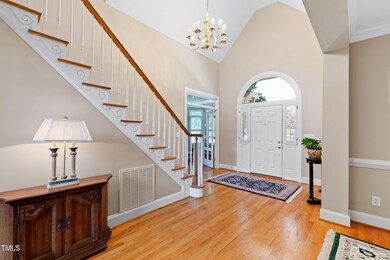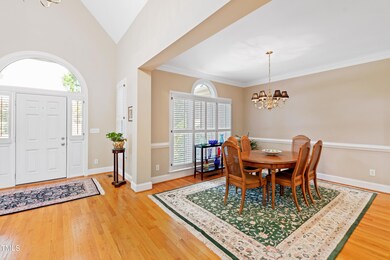
2208 Trail Wood Dr Durham, NC 27705
Croasdaile NeighborhoodHighlights
- Golf Course Community
- Finished Room Over Garage
- Community Lake
- Spa
- Two Primary Bedrooms
- Clubhouse
About This Home
As of November 2024Nestled in the heart of Croasdaile Farm, one of Durham's most sought-after communities, 2208 Trail Wood Drive offers a blend of elegance and modern convenience. This meticulously maintained executive home, cherished by its original owners, sits on a lush, level half-acre corner lot, providing an oasis of tranquility just minutes from the vibrant pulse of Downtown Durham. Whether it's the eclectic nightlife, renowned dining, or the cultural offerings of the Durham Performing Arts Center, you're never far from the action.
Spanning 3,593 square feet, this two-level residence welcomes you with a grand two-story foyer, where a statement staircase and a catwalk overlook the masterfully crafted living and dining areas. A wall of windows invites warm, natural light to fill the space, creating a serene atmosphere perfect for both relaxation and entertaining. The cozy gas fireplace and lovely display shelves offer a touch of warmth and charm, while the option to open the wall between the living and dining rooms offers the potential for seamless modern living.
The main-level primary suite is a true retreat, featuring elegant trey ceilings, an enormous spa bathroom with vaulted ceilings, and a generous walk-in closet with custom shelves. A second bedroom with an en-suite bathroom on the main level ensures guests enjoy their stay in comfort. The fabulous main-level study, adorned with gorgeous bookshelves, is the ideal space for working or studying from home.
The chef's kitchen is a culinary dream, boasting honed travertine mesh mountain mosaic wall tiles and ample space for meal preparation. The adjacent enclosed porch, transformed into a charming 4-season room, offers a quiet nook for reading or enjoying your morning coffee.
Upstairs, the bonus room serves as the ultimate home theater and entertainment spot, complete with a wet bar. A portion of the attic was finished by the builder to create a home gym, and there is an option for the new owner to keep the equipment if desired. The outdoor space is equally enchanting, with beautifully landscaped gardens that provide a perfect setting for those with a green thumb.
Practical updates include a new roof in 2015, replacement of all windows in 2009 (vinyl with metal clad), and updated HVAC units in 2010, ensuring peace of mind for years to come. The super-insulated garage door and newly finished deck (2024) further enhance the home's appeal.
With easy access to Duke University, Duke Hospitals, Raleigh-Durham International Airport, and Research Triangle Park, this home offers not just a place to live, but a lifestyle to cherish. 2208 Trail Wood Drive is a rare find—a perfect blend of sophistication, comfort, and convenience. Don't miss your chance to make it yours.
Home Details
Home Type
- Single Family
Est. Annual Taxes
- $6,380
Year Built
- Built in 2000
Lot Details
- 0.54 Acre Lot
- Corner Lot
- Irrigation Equipment
- Landscaped with Trees
- Private Yard
- Back and Front Yard
HOA Fees
- $40 Monthly HOA Fees
Parking
- 2 Car Attached Garage
- Finished Room Over Garage
- Side Facing Garage
- Garage Door Opener
- Private Driveway
Home Design
- Traditional Architecture
- Brick Exterior Construction
- Brick Foundation
- Block Foundation
- Architectural Shingle Roof
Interior Spaces
- 3,593 Sq Ft Home
- 2-Story Property
- Bookcases
- Crown Molding
- Tray Ceiling
- Smooth Ceilings
- Cathedral Ceiling
- Ceiling Fan
- Recessed Lighting
- Chandelier
- Gas Log Fireplace
- Low Emissivity Windows
- Plantation Shutters
- Bay Window
- Aluminum Window Frames
- Window Screens
- ENERGY STAR Qualified Doors
- Entrance Foyer
- Great Room with Fireplace
- Family Room
- Breakfast Room
- Dining Room
- Home Office
- Bonus Room
- Neighborhood Views
- Basement
- Crawl Space
Kitchen
- Eat-In Kitchen
- Breakfast Bar
- Electric Oven
- Gas Cooktop
- Microwave
- Dishwasher
- Stainless Steel Appliances
Flooring
- Wood
- Carpet
- Ceramic Tile
Bedrooms and Bathrooms
- 4 Bedrooms
- Primary Bedroom on Main
- Double Master Bedroom
- Walk-In Closet
- 3 Full Bathrooms
- Double Vanity
- Whirlpool Bathtub
- Bathtub with Shower
- Walk-in Shower
Laundry
- Laundry Room
- Laundry on main level
- Sink Near Laundry
- Washer and Electric Dryer Hookup
Attic
- Pull Down Stairs to Attic
- Unfinished Attic
- Attic or Crawl Hatchway Insulated
Home Security
- Home Security System
- Security Lights
- Carbon Monoxide Detectors
- Fire and Smoke Detector
Outdoor Features
- Spa
- Deck
- Glass Enclosed
- Rain Gutters
- Front Porch
Schools
- Hillandale Elementary School
- Brogden Middle School
- Riverside High School
Horse Facilities and Amenities
- Grass Field
Utilities
- Central Heating and Cooling System
- Heat Pump System
- Underground Utilities
- Natural Gas Connected
- Gas Water Heater
- Cable TV Available
Listing and Financial Details
- Assessor Parcel Number 173858
Community Details
Overview
- Association fees include ground maintenance
- Croasdaile Farm Master HOA, Phone Number (919) 383-5575
- Croasdaile Farm Subdivision
- Community Lake
Amenities
- Clubhouse
Recreation
- Golf Course Community
- Tennis Courts
- Community Pool
- Trails
Map
Home Values in the Area
Average Home Value in this Area
Property History
| Date | Event | Price | Change | Sq Ft Price |
|---|---|---|---|---|
| 11/18/2024 11/18/24 | Sold | $975,000 | 0.0% | $271 / Sq Ft |
| 09/18/2024 09/18/24 | Pending | -- | -- | -- |
| 09/04/2024 09/04/24 | For Sale | $975,000 | -- | $271 / Sq Ft |
Tax History
| Year | Tax Paid | Tax Assessment Tax Assessment Total Assessment is a certain percentage of the fair market value that is determined by local assessors to be the total taxable value of land and additions on the property. | Land | Improvement |
|---|---|---|---|---|
| 2024 | $7,362 | $527,774 | $115,500 | $412,274 |
| 2023 | $6,913 | $527,774 | $115,500 | $412,274 |
| 2022 | $6,755 | $527,774 | $115,500 | $412,274 |
| 2021 | $6,723 | $527,774 | $115,500 | $412,274 |
| 2020 | $6,565 | $527,774 | $115,500 | $412,274 |
| 2019 | $6,565 | $527,774 | $115,500 | $412,274 |
| 2018 | $7,376 | $543,739 | $84,700 | $459,039 |
| 2017 | $7,321 | $543,739 | $84,700 | $459,039 |
| 2016 | $7,075 | $543,739 | $84,700 | $459,039 |
| 2015 | $7,796 | $563,182 | $105,149 | $458,033 |
| 2014 | $7,796 | $563,182 | $105,149 | $458,033 |
Mortgage History
| Date | Status | Loan Amount | Loan Type |
|---|---|---|---|
| Open | $318,992 | New Conventional | |
| Closed | $318,992 | New Conventional | |
| Previous Owner | $176,565 | Unknown | |
| Previous Owner | $180,000 | No Value Available |
Deed History
| Date | Type | Sale Price | Title Company |
|---|---|---|---|
| Warranty Deed | $975,000 | None Listed On Document | |
| Warranty Deed | $975,000 | None Listed On Document | |
| Warranty Deed | $480,000 | -- |
Similar Homes in Durham, NC
Source: Doorify MLS
MLS Number: 10049738
APN: 173858
- 30 Brookside Place
- 1009 Coldspring Cir
- 1015 Coldspring Cir
- 1019 Heatherbrook Place
- 1021 Heatherbrook Place
- 1023 Coldspring Cir
- 10 Twinleaf Place
- 1029 Coldspring Cir
- 1031 Coldspring Cir
- 1033 Coldspring Cir
- 804 Ambercrest Place
- 113 Old Mill Place
- 205 Old Mill Place
- 112 Old Mill Place
- 101 Old Mill Place
- 100 Old Mill Place
- 112 Crestridge Place
- 2246 Hillandale Rd
- 129 Crestridge Place
- 2013 Dartmouth Dr
