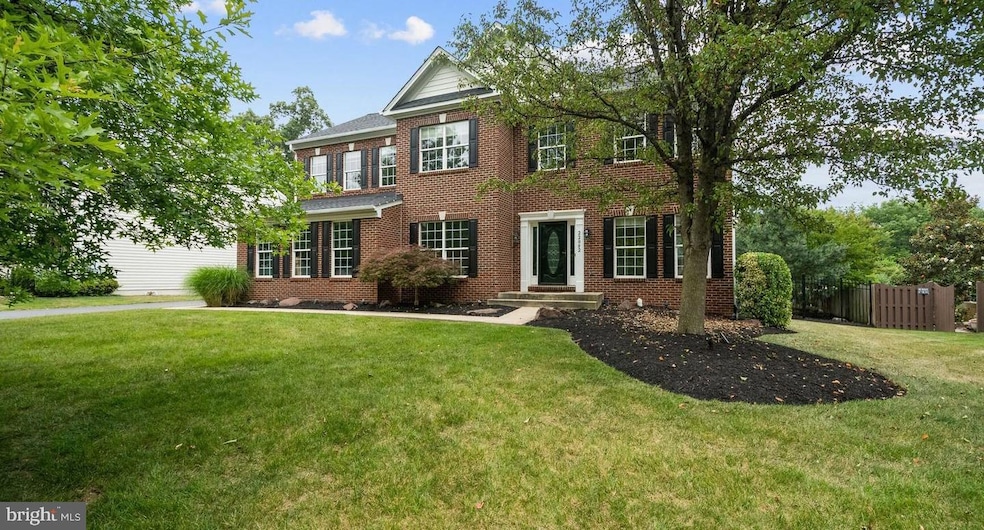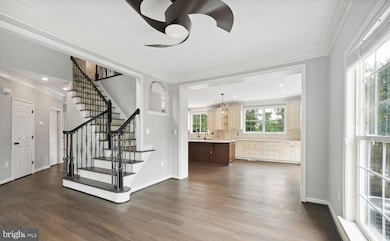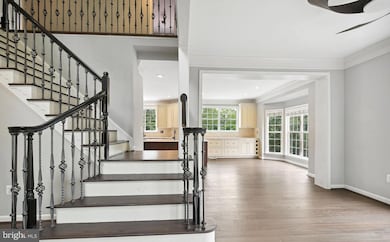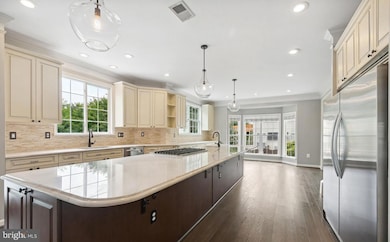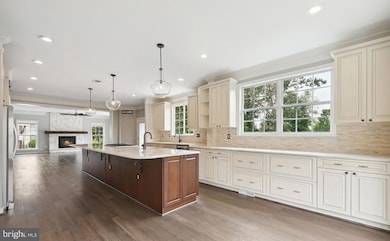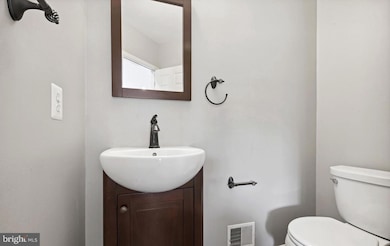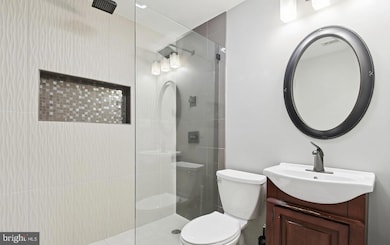22082 Water Run Ct Ashburn, VA 20148
Highlights
- Second Kitchen
- Private Pool
- Colonial Architecture
- Mill Run Elementary School Rated A
- Eat-In Gourmet Kitchen
- Deck
About This Home
Welcome to this like-new, luxury single-family home located in one of Ashburn’s most sought-after school pyramids—Mill Run Elementary, Eagle Ridge Middle, and Briar Woods High School. Move in immediately and enjoy your very own private, heated in-ground pool on a fully fenced ½ acre lot, complete with a paver patio, Trex deck, and large storage shed—your personal backyard oasis.
Step inside to a stunning two-story foyer that opens to a spacious living room and a dedicated home office. The open-concept family room features a cozy gas fireplace and flows effortlessly into an expansive chef’s kitchen designed for entertaining. Highlights include an oversized granite island, extensive maple cabinetry, double ovens, two dishwashers, two sinks, an oversized refrigerator, and TV mounts to complete the ultimate kitchen setup.
Upstairs, you'll find four generously sized bedrooms, including a luxurious primary suite with a sitting area, walk-in closet, and fully upgraded bathroom. A full laundry room on the bedroom level adds convenience, and the wide plank hardwood flooring throughout the main and upper levels adds a polished, modern touch.
The fully finished lower level features a media room, full bathroom, and bonus storage space—perfect for movie nights, guests, or additional living space.
Located just a short walk to the new Silver Line Metro, and close to Ashburn’s best shopping, dining, and community amenities, this home truly has it all.
Home Details
Home Type
- Single Family
Est. Annual Taxes
- $9,473
Year Built
- Built in 2004
Lot Details
- 0.5 Acre Lot
- Property is Fully Fenced
- Extensive Hardscape
- Property is zoned R1
Parking
- 2 Car Attached Garage
- Side Facing Garage
Home Design
- Colonial Architecture
- Permanent Foundation
- Masonry
Interior Spaces
- Property has 3 Levels
- Built-In Features
- Ceiling height of 9 feet or more
- Ceiling Fan
- Recessed Lighting
- Gas Fireplace
- Window Treatments
- Family Room Off Kitchen
- Formal Dining Room
- Engineered Wood Flooring
- Basement Fills Entire Space Under The House
Kitchen
- Eat-In Gourmet Kitchen
- Second Kitchen
- Breakfast Area or Nook
- Gas Oven or Range
- Built-In Microwave
- Dishwasher
- Stainless Steel Appliances
- Kitchen Island
- Upgraded Countertops
- Disposal
Bedrooms and Bathrooms
- 4 Bedrooms
- Walk-In Closet
- Walk-in Shower
Laundry
- Laundry on upper level
- Dryer
Outdoor Features
- Private Pool
- Deck
- Patio
Utilities
- Forced Air Heating and Cooling System
- Natural Gas Water Heater
Listing and Financial Details
- Residential Lease
- Security Deposit $6,000
- $200 Move-In Fee
- Tenant pays for electricity, gas, water
- No Smoking Allowed
- 12-Month Min and 24-Month Max Lease Term
- Available 6/1/25
- $60 Application Fee
- Assessor Parcel Number 120375066000
Community Details
Overview
- No Home Owners Association
- $90 Other Monthly Fees
- Vantage Pointe Subdivision
- Property Manager
Pet Policy
- Limit on the number of pets
- Pet Size Limit
- Pet Deposit Required
- Breed Restrictions
Map
Source: Bright MLS
MLS Number: VALO2094232
APN: 120-37-5066
- 22075 Water Run Ct
- 43197 Stillwater Terrace
- 22255 Waterberry Terrace
- 43443 Croson Ln Unit 100
- 43372 Apple Orchard Square
- 22141 Penelope Heights Terrace
- 43420 Grandmoore St
- 43452 Founder's Park Terrace
- 43462 Founder's Park Terrace
- 21929 Halburton Terrace
- 43558 Jefferson Park St
- 22126 Headwater Terrace
- 22122 Headwater Terrace
- 43576 Jefferson Park St
- 22295 Philanthropic Dr
- 43257 Sunderleigh Square
- 43476 Danville Terrace
- 43481 Wilcox Terrace
- 43409 Charitable St
- 22353 Trailview Crossing Terrace
