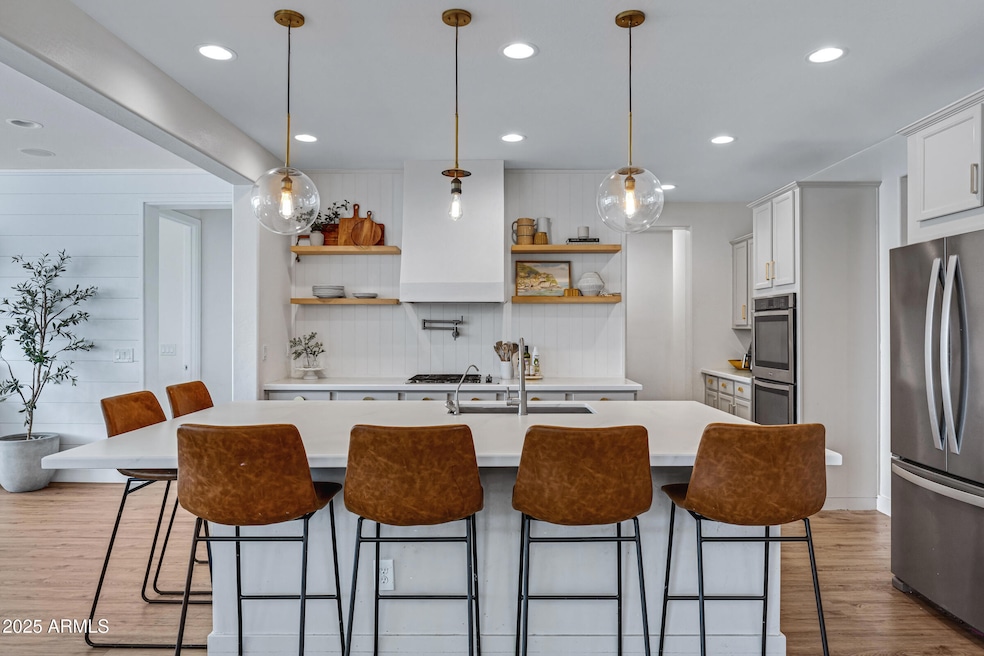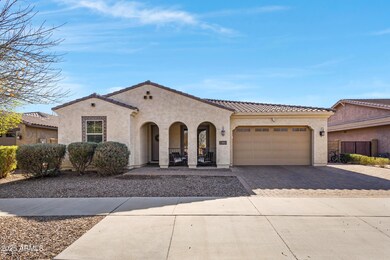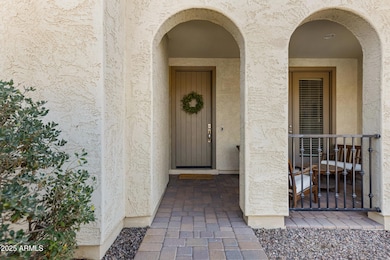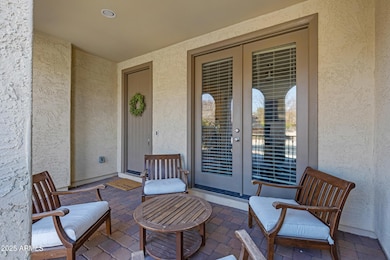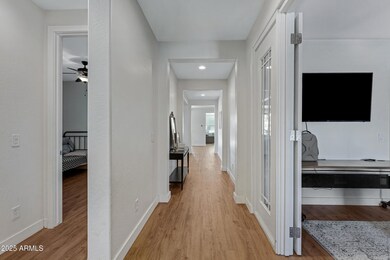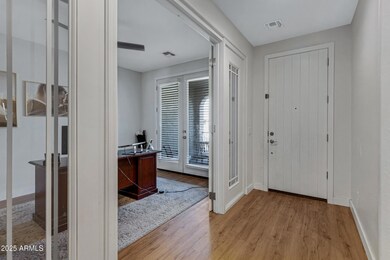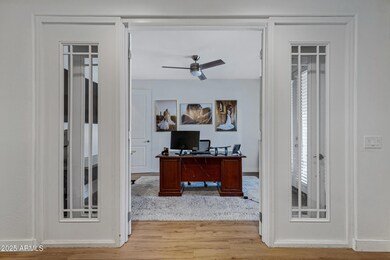
22085 E Rosa Rd Queen Creek, AZ 85142
Charleston Estates NeighborhoodHighlights
- Wood Flooring
- Spanish Architecture
- Private Yard
- Faith Mather Sossaman Elementary School Rated A
- Granite Countertops
- Covered patio or porch
About This Home
As of February 2025This beautifully upgraded home boasts an exceptional floor plan and an unbeatable location right across from the park. Enjoy the spacious, open-concept layout & upgraded wood flooring throughout. A stylish office adds to the versatility of the space. The chef's kitchen is a true standout, featuring a large island, gas cooktop, granite countertops, stainless steel appliances, a breakfast bar, a walk-in pantry, and built-in wall ovens. Designed for both relaxation and entertainment, the home offers generous open living areas. The expansive master suite comfortably fits a king-sized bed, while the luxurious master bath includes double sinks, a soaking tub, a walk-in shower, a private toilet room, and a sizable walk-in closet. Tandem 3 car garage with epoxy floors. MUST SEE!
Home Details
Home Type
- Single Family
Est. Annual Taxes
- $3,009
Year Built
- Built in 2013
Lot Details
- 8,375 Sq Ft Lot
- Desert faces the front of the property
- Block Wall Fence
- Front and Back Yard Sprinklers
- Sprinklers on Timer
- Private Yard
- Grass Covered Lot
HOA Fees
- $128 Monthly HOA Fees
Parking
- 3 Car Direct Access Garage
- Garage Door Opener
Home Design
- Spanish Architecture
- Wood Frame Construction
- Tile Roof
- Stucco
Interior Spaces
- 2,707 Sq Ft Home
- 1-Story Property
- Ceiling height of 9 feet or more
- Ceiling Fan
- Double Pane Windows
- Low Emissivity Windows
- Solar Screens
- Washer and Dryer Hookup
Kitchen
- Breakfast Bar
- Gas Cooktop
- Built-In Microwave
- Kitchen Island
- Granite Countertops
Flooring
- Wood
- Tile
Bedrooms and Bathrooms
- 4 Bedrooms
- Primary Bathroom is a Full Bathroom
- 3 Bathrooms
- Dual Vanity Sinks in Primary Bathroom
- Bathtub With Separate Shower Stall
Schools
- Queen Creek Elementary School
- Queen Creek High School
Utilities
- Refrigerated Cooling System
- Zoned Heating
- Heating System Uses Natural Gas
- High Speed Internet
- Cable TV Available
Additional Features
- No Interior Steps
- Covered patio or porch
Listing and Financial Details
- Tax Lot 192
- Assessor Parcel Number 314-08-527
Community Details
Overview
- Association fees include ground maintenance
- Charleston Estates Association, Phone Number (602) 957-9191
- Charleston Estates Subdivision
- FHA/VA Approved Complex
Recreation
- Community Playground
- Bike Trail
Map
Home Values in the Area
Average Home Value in this Area
Property History
| Date | Event | Price | Change | Sq Ft Price |
|---|---|---|---|---|
| 02/28/2025 02/28/25 | Sold | $640,000 | 0.0% | $236 / Sq Ft |
| 01/25/2025 01/25/25 | Pending | -- | -- | -- |
| 01/18/2025 01/18/25 | For Sale | $640,000 | +16.4% | $236 / Sq Ft |
| 04/09/2021 04/09/21 | Sold | $550,000 | +1.9% | $203 / Sq Ft |
| 03/18/2021 03/18/21 | Pending | -- | -- | -- |
| 03/16/2021 03/16/21 | For Sale | $539,900 | 0.0% | $199 / Sq Ft |
| 03/10/2021 03/10/21 | Pending | -- | -- | -- |
| 03/08/2021 03/08/21 | For Sale | $539,900 | 0.0% | $199 / Sq Ft |
| 03/07/2021 03/07/21 | Pending | -- | -- | -- |
| 03/05/2021 03/05/21 | For Sale | $539,900 | +86.2% | $199 / Sq Ft |
| 05/27/2016 05/27/16 | Sold | $290,000 | -5.9% | $107 / Sq Ft |
| 04/18/2016 04/18/16 | Pending | -- | -- | -- |
| 04/16/2016 04/16/16 | For Sale | $308,200 | 0.0% | $114 / Sq Ft |
| 04/16/2016 04/16/16 | Price Changed | $308,200 | -8.0% | $114 / Sq Ft |
| 04/13/2016 04/13/16 | Pending | -- | -- | -- |
| 03/11/2016 03/11/16 | For Sale | $335,000 | -- | $124 / Sq Ft |
Tax History
| Year | Tax Paid | Tax Assessment Tax Assessment Total Assessment is a certain percentage of the fair market value that is determined by local assessors to be the total taxable value of land and additions on the property. | Land | Improvement |
|---|---|---|---|---|
| 2025 | $3,009 | $32,525 | -- | -- |
| 2024 | $3,098 | $30,976 | -- | -- |
| 2023 | $3,098 | $46,630 | $9,320 | $37,310 |
| 2022 | $3,156 | $34,470 | $6,890 | $27,580 |
| 2021 | $3,195 | $32,820 | $6,560 | $26,260 |
| 2020 | $3,160 | $30,910 | $6,180 | $24,730 |
| 2019 | $2,934 | $28,380 | $5,670 | $22,710 |
| 2018 | $2,819 | $27,080 | $5,410 | $21,670 |
| 2017 | $2,683 | $27,560 | $5,510 | $22,050 |
| 2016 | $2,535 | $26,860 | $5,370 | $21,490 |
| 2015 | $2,620 | $25,780 | $5,150 | $20,630 |
Mortgage History
| Date | Status | Loan Amount | Loan Type |
|---|---|---|---|
| Open | $640,000 | VA | |
| Previous Owner | $495,000 | New Conventional | |
| Previous Owner | $275,500 | New Conventional | |
| Previous Owner | $252,700 | Stand Alone Refi Refinance Of Original Loan | |
| Previous Owner | $287,794 | FHA |
Deed History
| Date | Type | Sale Price | Title Company |
|---|---|---|---|
| Warranty Deed | $640,000 | Empire Title Agency | |
| Warranty Deed | $550,000 | Navi Title Agency Pllc | |
| Interfamily Deed Transfer | -- | Chicago Title Agency | |
| Interfamily Deed Transfer | -- | Chicago Title Agency | |
| Special Warranty Deed | $290,000 | Chicago Title Agency Inc | |
| Grant Deed | -- | Great American Title Agency | |
| Trustee Deed | $285,000 | Great American Title Agency | |
| Special Warranty Deed | $293,104 | First American Title Insuran | |
| Special Warranty Deed | $2,250,000 | First American Title |
Similar Homes in Queen Creek, AZ
Source: Arizona Regional Multiple Listing Service (ARMLS)
MLS Number: 6807391
APN: 314-08-527
- 22126 E Rosa Rd
- 22131 E Estrella Rd
- 21961 E Rosa Rd
- 22261 E Maya Rd
- 21965 E Nightingale Ct
- 21921 E Domingo Rd
- 22296 E Maya Rd
- 21933 E Russet Rd
- 21918 E Maya Rd
- 21647 S 223rd Place
- 21623 S 223rd Place
- 22302 E Russet Rd
- 22235 E Munoz Ct
- 22344 E Duncan St
- 22326 E Russet Rd
- 22372 E Duncan St
- 21774 E Camacho Rd
- 22463 E Rosa Rd
- 21930 E Tierra Grande Ct
- 21752 E Domingo Rd
