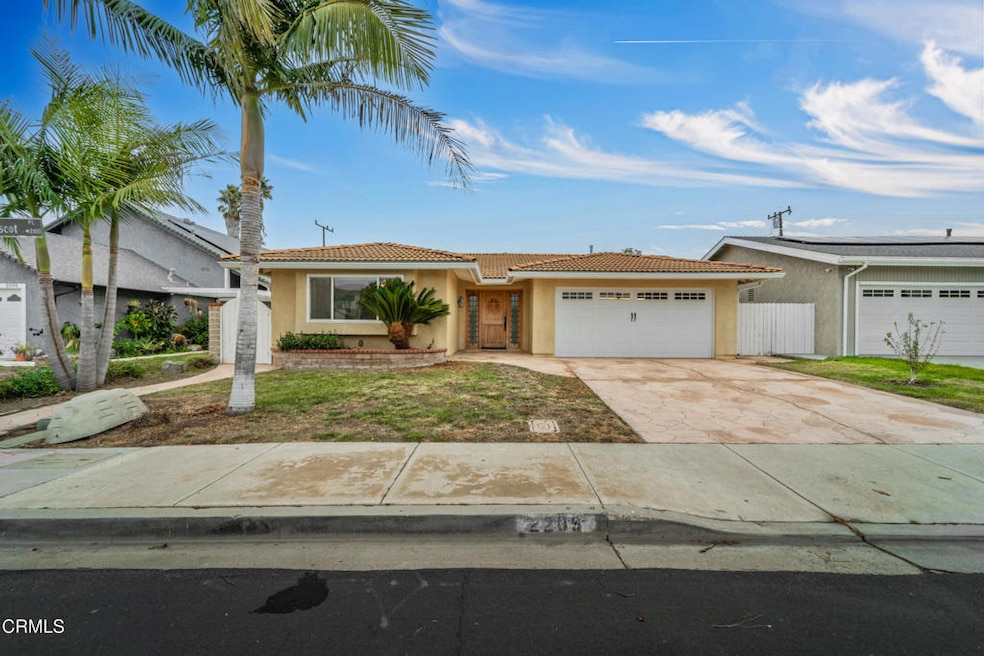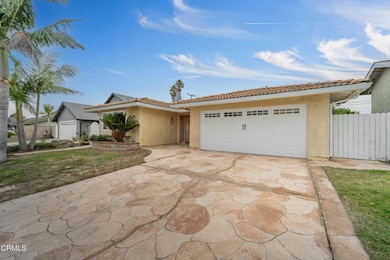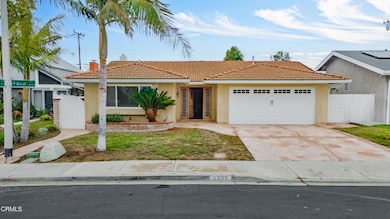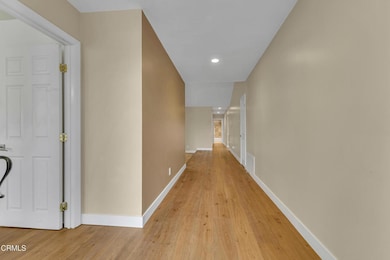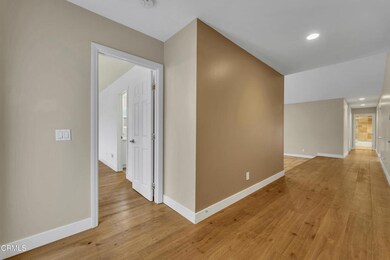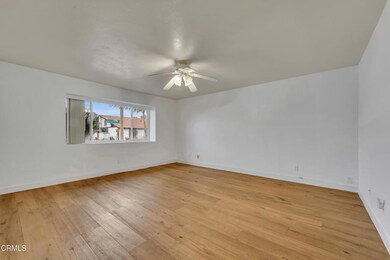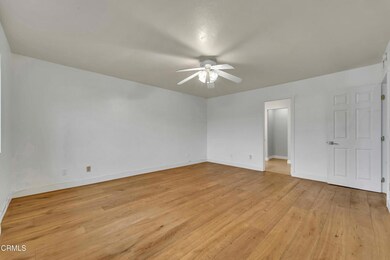
2209 Ascot Place Camarillo, CA 93010
Highlights
- Primary Bedroom Suite
- High Ceiling
- No HOA
- Wood Flooring
- Granite Countertops
- 2-minute walk to Laurelwood Park
About This Home
As of December 2024Welcome to 2209 Ascot Place, a spacious and move-in ready home in the heart of Central Camarillo! It offers 3 bedrooms, 2 bathrooms, and over 1,700 sq. feet of living space. It features a great SINGLE level split-floorplan, with the master suite in the front of the home, and the other 2 bedrooms located towards the back. The master suite is spacious and offers a nice walk-in closet, as well as a beautifully updated bathroom complete with custom tiled shower, dual sinks, quartz counter tops, framed mirrors, and tons of storage. The kitchen was previously remodeled and has crown molding-adorned cabinets, granite counters, storage pantry, and recessed lights. Separate family room & living room. There are many other highlights throughout the home including dual pane windows, engineered hard wood floors, smooth ceilings, stacked stone fireplace, insulated garage door, and central heat & AC. All appliances stay with home! Step outside and you will find attractive 'Santa Barbara' style smooth stucco, stamped concrete driveway, and a great built-in patio cover & 5 fruit trees (avocado, lemon, peach, apple & orange) in the backyard! No mello roos or HOA! Laurelwood Park is just a short walk down the street, and shopping, restaurants, and freeway access are just minutes away! THIS IS ONE OF THE LOWEST PRICED DETACHED SINGLE FAMILY HOMES CURRENTLY AVAILABLE IN CAMARILLO and sure to go fast...come check it out before it's gone!
Home Details
Home Type
- Single Family
Est. Annual Taxes
- $7,252
Year Built
- Built in 1980 | Remodeled
Lot Details
- 5,227 Sq Ft Lot
- Wood Fence
- Block Wall Fence
- Sprinkler System
Parking
- 2 Car Direct Access Garage
- Parking Available
- Driveway
Home Design
- Turnkey
- Tile Roof
Interior Spaces
- 1,721 Sq Ft Home
- 1-Story Property
- High Ceiling
- Recessed Lighting
- Gas Fireplace
- Double Pane Windows
- Family Room Off Kitchen
- Living Room with Fireplace
- Storage
Kitchen
- Open to Family Room
- Granite Countertops
- Quartz Countertops
Flooring
- Wood
- Tile
Bedrooms and Bathrooms
- 3 Bedrooms
- Primary Bedroom Suite
- Walk-In Closet
- Remodeled Bathroom
- 2 Full Bathrooms
- Quartz Bathroom Countertops
- Stone Bathroom Countertops
- Dual Sinks
- Dual Vanity Sinks in Primary Bathroom
- Closet In Bathroom
Laundry
- Laundry Room
- Laundry in Garage
Outdoor Features
- Patio
- Exterior Lighting
- Rear Porch
Utilities
- Forced Air Heating and Cooling System
Community Details
- No Home Owners Association
Listing and Financial Details
- Tax Tract Number 55
- Assessor Parcel Number 1650431085
- Seller Considering Concessions
Map
Home Values in the Area
Average Home Value in this Area
Property History
| Date | Event | Price | Change | Sq Ft Price |
|---|---|---|---|---|
| 12/23/2024 12/23/24 | Sold | $815,000 | +1.9% | $474 / Sq Ft |
| 12/19/2024 12/19/24 | Pending | -- | -- | -- |
| 11/28/2024 11/28/24 | For Sale | $799,500 | +36.2% | $465 / Sq Ft |
| 08/25/2017 08/25/17 | Sold | $587,000 | -3.0% | $341 / Sq Ft |
| 08/23/2017 08/23/17 | Pending | -- | -- | -- |
| 06/29/2017 06/29/17 | For Sale | $605,000 | -- | $352 / Sq Ft |
Tax History
| Year | Tax Paid | Tax Assessment Tax Assessment Total Assessment is a certain percentage of the fair market value that is determined by local assessors to be the total taxable value of land and additions on the property. | Land | Improvement |
|---|---|---|---|---|
| 2024 | $7,252 | $654,805 | $425,569 | $229,236 |
| 2023 | $6,990 | $641,966 | $417,224 | $224,742 |
| 2022 | $6,968 | $629,379 | $409,043 | $220,336 |
| 2021 | $6,716 | $617,039 | $401,023 | $216,016 |
| 2020 | $6,692 | $610,714 | $396,912 | $213,802 |
| 2019 | $6,660 | $598,740 | $389,130 | $209,610 |
| 2018 | $6,537 | $587,000 | $381,500 | $205,500 |
| 2017 | $4,770 | $439,258 | $175,700 | $263,558 |
| 2016 | $4,656 | $430,646 | $172,255 | $258,391 |
| 2015 | $4,607 | $424,178 | $169,668 | $254,510 |
| 2014 | $4,500 | $415,871 | $166,346 | $249,525 |
Mortgage History
| Date | Status | Loan Amount | Loan Type |
|---|---|---|---|
| Previous Owner | $400,000 | New Conventional | |
| Previous Owner | $50,000 | Unknown | |
| Previous Owner | $376,500 | New Conventional | |
| Previous Owner | $403,293 | New Conventional | |
| Previous Owner | $413,000 | Unknown | |
| Previous Owner | $410,000 | Stand Alone Refi Refinance Of Original Loan | |
| Previous Owner | $350,000 | Unknown | |
| Previous Owner | $300,000 | Unknown | |
| Previous Owner | $281,600 | No Value Available |
Deed History
| Date | Type | Sale Price | Title Company |
|---|---|---|---|
| Grant Deed | $815,000 | Lawyers Title | |
| Grant Deed | $587,000 | Fidelity National Title | |
| Interfamily Deed Transfer | -- | Alliance Title Company | |
| Interfamily Deed Transfer | -- | American Title Co | |
| Grant Deed | $352,000 | American Title Co | |
| Interfamily Deed Transfer | -- | -- | |
| Interfamily Deed Transfer | -- | -- |
Similar Homes in Camarillo, CA
Source: Ventura County Regional Data Share
MLS Number: V1-26972
APN: 165-0-431-085
- 2192 Chandler St
- 1882 Rowland Ave
- 1114 Gemini Ave
- 1140 Gemini Ave
- 2615 Shalimar St
- 1521 Lexington Ct
- 445 Baja Ct
- 1963 Sorrel St
- 1573 Habra Ct
- 551 Kelley Ave
- 524 Merritt Ave
- 1709 Las Posas Rd
- 2711 Munson St
- 1519 Lyndhurst Ave
- 953 Sharon Dr
- 1058 Dara St
- 1745 Loma Dr
- 1691 Daphne St
- 172 Calle Segunda
- 2291 Brookhill Dr
