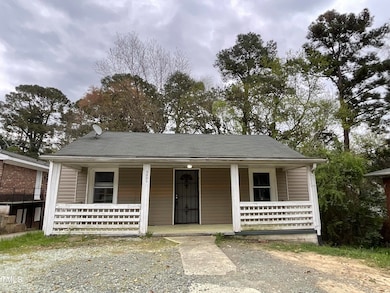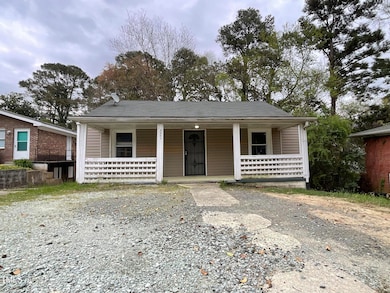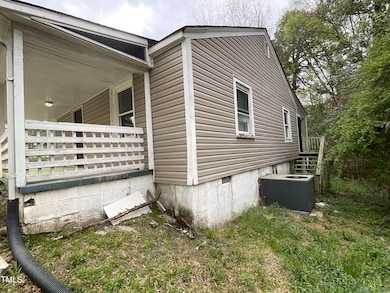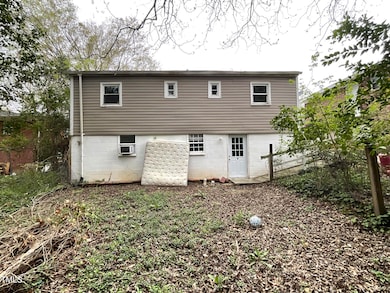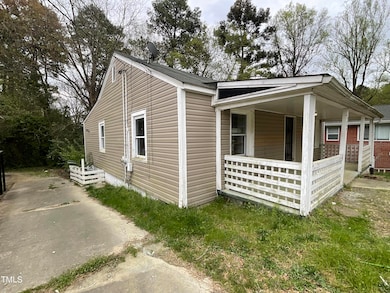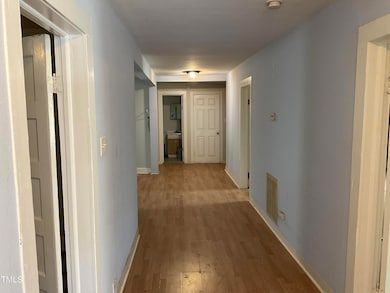
2209 Concord St Durham, NC 27707
Spaulding Community NeighborhoodEstimated payment $1,619/month
Total Views
4,367
4
Beds
2
Baths
1,622
Sq Ft
$163
Price per Sq Ft
Highlights
- Cottage
- Laundry Room
- Forced Air Heating and Cooling System
- Window Unit Cooling System
- Accessible Doors
- Private Driveway
About This Home
Investors welcome! 2209 Concord offers over 1100 sq ft upstairs with 3 bedrooms, kitchen, laundry room, bonus and a full bath, meanwhile the downstairs offers a full bath, 1 bedroom, and kitchen. Perfect location with North Carolina Central University nearby and Duke University is in close proximity as well.
Property Details
Home Type
- Multi-Family
Est. Annual Taxes
- $1,716
Year Built
- Built in 1945
Home Design
- Cottage
- Block Foundation
- Shingle Roof
- Vinyl Siding
- Lead Paint Disclosure
Interior Spaces
- 2-Story Property
- Vinyl Flooring
- Basement
- Crawl Space
- Laundry Room
Bedrooms and Bathrooms
- 4 Bedrooms
- 2 Full Bathrooms
Parking
- Private Driveway
- 2 Open Parking Spaces
Schools
- Spaulding Elementary School
- Brogden Middle School
- Hillside High School
Utilities
- Window Unit Cooling System
- Forced Air Heating and Cooling System
- Heating System Uses Natural Gas
Additional Features
- Accessible Doors
- 6,970 Sq Ft Lot
Community Details
- 4 Units
- 111 Seaboard Subdivision
Listing and Financial Details
- Assessor Parcel Number 0820-88-6596
Map
Create a Home Valuation Report for This Property
The Home Valuation Report is an in-depth analysis detailing your home's value as well as a comparison with similar homes in the area
Home Values in the Area
Average Home Value in this Area
Tax History
| Year | Tax Paid | Tax Assessment Tax Assessment Total Assessment is a certain percentage of the fair market value that is determined by local assessors to be the total taxable value of land and additions on the property. | Land | Improvement |
|---|---|---|---|---|
| 2024 | $1,716 | $123,006 | $29,000 | $94,006 |
| 2023 | $1,613 | $123,156 | $29,150 | $94,006 |
| 2022 | $1,576 | $123,156 | $29,150 | $94,006 |
| 2021 | $1,569 | $123,156 | $29,150 | $94,006 |
| 2020 | $1,532 | $123,156 | $29,150 | $94,006 |
| 2019 | $1,971 | $158,447 | $29,150 | $129,297 |
| 2018 | $680 | $50,157 | $14,575 | $35,582 |
| 2017 | $675 | $50,157 | $14,575 | $35,582 |
| 2016 | $653 | $50,157 | $14,575 | $35,582 |
| 2015 | $872 | $62,981 | $20,944 | $42,037 |
| 2014 | $872 | $62,981 | $20,944 | $42,037 |
Source: Public Records
Property History
| Date | Event | Price | Change | Sq Ft Price |
|---|---|---|---|---|
| 04/19/2025 04/19/25 | Price Changed | $265,000 | -3.6% | $163 / Sq Ft |
| 04/03/2025 04/03/25 | For Sale | $275,000 | -- | $170 / Sq Ft |
Source: Doorify MLS
Deed History
| Date | Type | Sale Price | Title Company |
|---|---|---|---|
| Deed | -- | Johnston Allison & Hord Pa | |
| Warranty Deed | $96,500 | -- | |
| Quit Claim Deed | -- | None Available | |
| Special Warranty Deed | $24,500 | None Available | |
| Trustee Deed | $34,000 | None Available | |
| Quit Claim Deed | -- | None Available | |
| Quit Claim Deed | -- | None Available | |
| Warranty Deed | $75,000 | None Available |
Source: Public Records
Mortgage History
| Date | Status | Loan Amount | Loan Type |
|---|---|---|---|
| Previous Owner | $72,375 | New Conventional | |
| Previous Owner | $18,000 | Unknown | |
| Previous Owner | $45,000 | Unknown | |
| Previous Owner | $67,500 | Fannie Mae Freddie Mac |
Source: Public Records
Similar Homes in Durham, NC
Source: Doorify MLS
MLS Number: 10086531
APN: 202882
Nearby Homes
- 2219 Fitzgerald Ave
- 420 Nelson St
- 306 Cecil St
- 2305 Fitzgerald Ave
- 2207 Otis St Unit B
- 2207 Otis St Unit A
- 2600 Fayetteville St
- 2611 Atlantic St
- 2602 Fayetteville St
- 606 Cecil St
- 608 Cecil St
- 1415 Concord St
- 2709 Fayetteville St Unit 1A
- 2709 Fayetteville St
- 511 Elmira Ave
- 210 W Pilot St
- 203 W Pilot St
- 2101 S Roxboro St
- 602 Dunbar St
- 72 Beverly Dr

