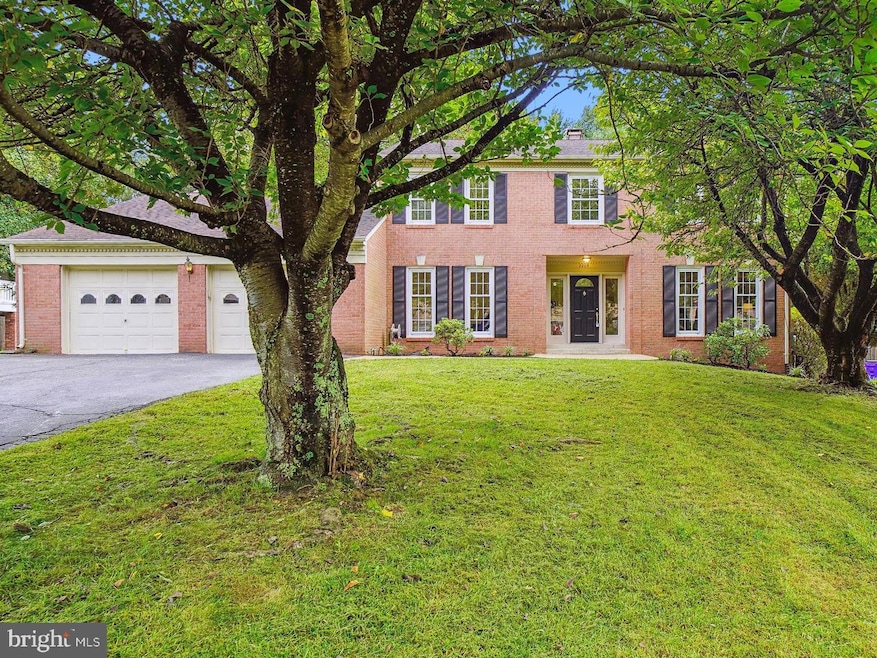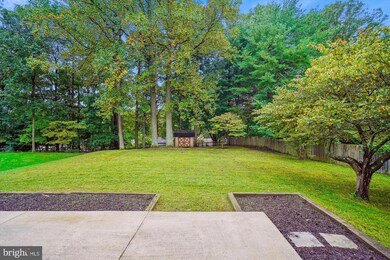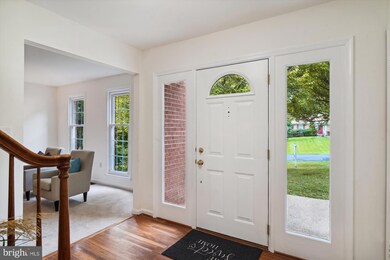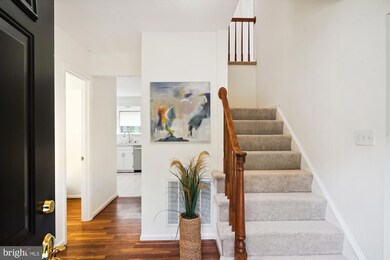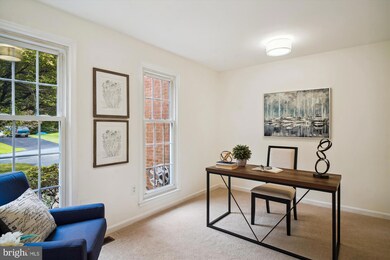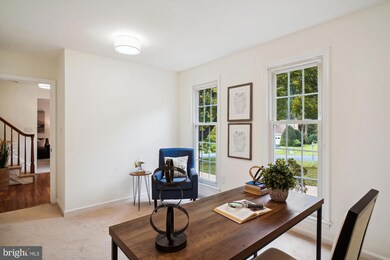
2209 Falling Creek Rd Silver Spring, MD 20904
Fairland NeighborhoodHighlights
- Open Floorplan
- Colonial Architecture
- No HOA
- William Tyler Page Elementary School Rated A-
- Main Floor Bedroom
- Formal Dining Room
About This Home
As of October 2024Beautiful 4-bedroom brick Colonial in the desirable Stonecrest North! The home boasts a spacious primary suite with an ensuite bath, three additional bedrooms, and a full bath on the upper level. The open concept kitchen is equipped with brand-new stainless steel appliances and flows seamlessly into the family room. A separate dining room and gracious living room provide plenty of space for entertaining, while the large main-level den offers versatility as a 5th bedroom or home office. The partially finished basement is plumbed for a future bath, offering great potential. Nestled on a beautifully level .43-acre lot, this home features new carpet throughout the upper level, den, and basement. Conveniently located near restaurants, shopping, and commuter routes. Don't miss out on this fantastic opportunity
Home Details
Home Type
- Single Family
Est. Annual Taxes
- $7,234
Year Built
- Built in 1983
Lot Details
- 0.43 Acre Lot
- Property is zoned R200
Parking
- 2 Car Attached Garage
- Front Facing Garage
- Garage Door Opener
Home Design
- Colonial Architecture
- Brick Exterior Construction
- Block Foundation
- Shingle Roof
- Asphalt Roof
- Aluminum Siding
Interior Spaces
- Property has 3 Levels
- Open Floorplan
- Wood Burning Fireplace
- Family Room Off Kitchen
- Formal Dining Room
Kitchen
- Eat-In Kitchen
- Gas Oven or Range
- Microwave
- Dishwasher
- Stainless Steel Appliances
- Disposal
Bedrooms and Bathrooms
Laundry
- Laundry on main level
- Dryer
- Washer
Partially Finished Basement
- Basement Fills Entire Space Under The House
- Walk-Up Access
Schools
- William Tyler Page Elementary School
- Briggs Chaney Middle School
- James Hubert Blake High School
Utilities
- Forced Air Heating and Cooling System
- Natural Gas Water Heater
Community Details
- No Home Owners Association
- Stonecrest North Subdivision
Listing and Financial Details
- Tax Lot 1
- Assessor Parcel Number 160501996718
Map
Home Values in the Area
Average Home Value in this Area
Property History
| Date | Event | Price | Change | Sq Ft Price |
|---|---|---|---|---|
| 10/24/2024 10/24/24 | Sold | $720,000 | +6.7% | $233 / Sq Ft |
| 10/09/2024 10/09/24 | Pending | -- | -- | -- |
| 10/03/2024 10/03/24 | For Sale | $675,000 | -- | $218 / Sq Ft |
Tax History
| Year | Tax Paid | Tax Assessment Tax Assessment Total Assessment is a certain percentage of the fair market value that is determined by local assessors to be the total taxable value of land and additions on the property. | Land | Improvement |
|---|---|---|---|---|
| 2024 | $7,234 | $569,700 | $0 | $0 |
| 2023 | $6,067 | $530,900 | $246,300 | $284,600 |
| 2022 | $4,056 | $503,233 | $0 | $0 |
| 2021 | $4,238 | $475,567 | $0 | $0 |
| 2020 | $4,238 | $447,900 | $246,300 | $201,600 |
| 2019 | $4,660 | $447,900 | $246,300 | $201,600 |
| 2018 | $4,642 | $447,900 | $246,300 | $201,600 |
| 2017 | $4,822 | $452,300 | $0 | $0 |
| 2016 | $5,777 | $447,200 | $0 | $0 |
| 2015 | $5,777 | $442,100 | $0 | $0 |
| 2014 | $5,777 | $437,000 | $0 | $0 |
Mortgage History
| Date | Status | Loan Amount | Loan Type |
|---|---|---|---|
| Open | $684,000 | New Conventional | |
| Previous Owner | $364,614 | VA | |
| Previous Owner | $405,716 | Stand Alone First | |
| Previous Owner | $400,000 | VA |
Deed History
| Date | Type | Sale Price | Title Company |
|---|---|---|---|
| Deed | $720,000 | Pinnacle Title | |
| Deed | $500,000 | -- |
Similar Homes in Silver Spring, MD
Source: Bright MLS
MLS Number: MDMC2150418
APN: 05-01996718
- 9 Falling Creek Ct
- 13423 Fairland Park Dr
- 0 Fairland Rd Unit MDMC2164644
- 0 Fairland Rd Unit MDMC2164640
- 12704 Ruxton Rd
- 1802 Tufa Terrace
- 13039 Brahms Terrace
- 12901 Summer Hill Dr
- 2614 Hershfield Ct
- 2863 Strauss Terrace
- 2705 Martello Dr
- 13425 Tamarack Rd
- 2702 Martello Dr
- 1415 Smith Village Rd
- 13220 Schubert Place
- 13410 Tamarack Rd
- 3012 Marlow Rd
- 1319 Smith Village Rd
- 2900 Gracefield Rd
- 14105 Sturtevant Rd
