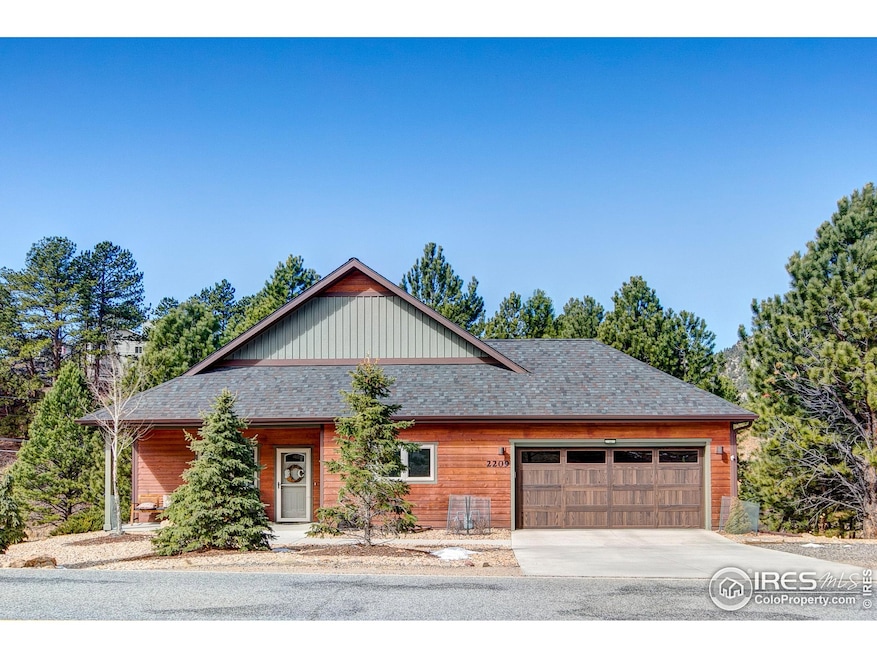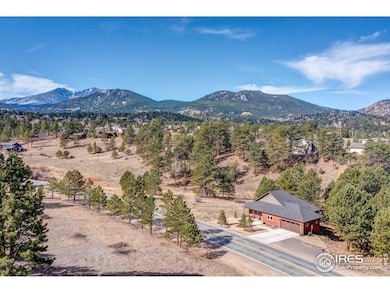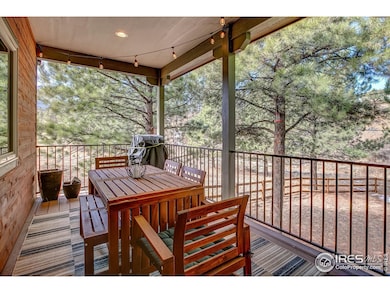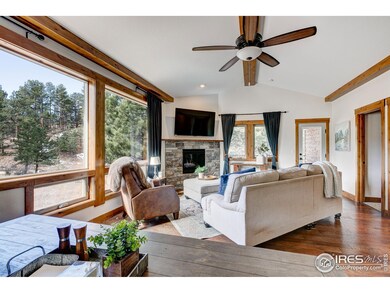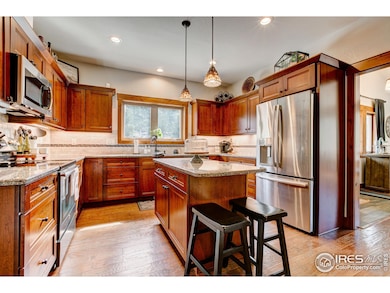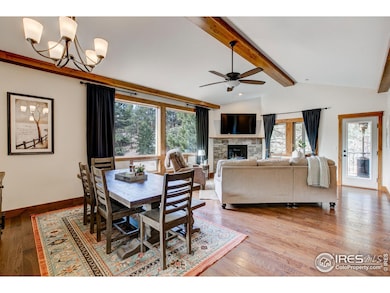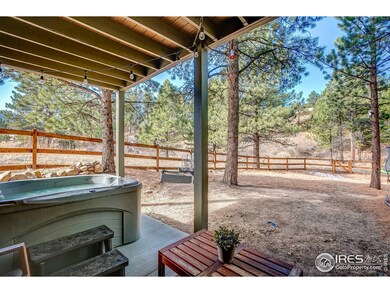
2209 Fish Creek Rd Estes Park, CO 80517
Estimated payment $5,600/month
Highlights
- Spa
- Open Floorplan
- Deck
- Waterfront
- Mountain View
- Contemporary Architecture
About This Home
Stunning mountain home custom-built in 2019 offers privacy, breathtaking views, and comfort. Situated on a half-acre bordering a private conservation easement, it showcases panoramic vistas of the surrounding mountains. Designed for easy main-level living, the open floor plan features vaulted ceilings, hardwood floors, and a cozy gas fireplace. The gourmet kitchen includes a spacious center island, granite countertops, custom wood cabinetry, and tile backsplash. The open design connects seamlessly to the dining room, making it an ideal space for entertaining. Enjoy meals while soaking in the stunning views through the expansive windows. Step onto the covered composite deck to enjoy the sounds of Fish Creek below and watch the abundant wildlife pass by. Xeriscaped front and back yard can be enjoyed from the covered front patio with Twin Sisters views, a perfect spot for soaking in the morning sun. Primary suite is a luxurious retreat with three closets, including a walk-in, en-suite bathroom with granite counters, large walk-in shower with glass doors, elegant tile work, and built-in bench seat. A half bath, spacious laundry room, and two-car garage complete the main level.The beautifully finished walk-out lower level features a large family room opening to a private patio, ideal for a hot tub. Four additional bedrooms, versatile spaces for an office, gym, or studio, and two gorgeously designed bathrooms. A fenced yard provides a safe space for play or pets, where you can listen to the peaceful sounds of Fish Creek as it borders the west side of the property. Just minutes from Rocky Mountain National Park and the charming town of Estes, you'll have easy access to hiking, biking, trail-running, wildlife viewing, backcountry skiing, snowshoeing, fly fishing and all the other outdoor adventures you love. Whether you're looking for a full-time residence or a weekend mountain retreat, this home offers the perfect combination of luxury, privacy, and location.
Home Details
Home Type
- Single Family
Est. Annual Taxes
- $5,269
Year Built
- Built in 2019
Lot Details
- 0.49 Acre Lot
- Waterfront
- Open Space
- Unincorporated Location
- South Facing Home
- Southern Exposure
- Wood Fence
- Level Lot
- Zero Lot Line
HOA Fees
- $4 Monthly HOA Fees
Parking
- 2 Car Attached Garage
- Garage Door Opener
- Driveway Level
Home Design
- Contemporary Architecture
- Wood Frame Construction
- Composition Roof
- Wood Siding
Interior Spaces
- 2,423 Sq Ft Home
- 1-Story Property
- Open Floorplan
- Beamed Ceilings
- Cathedral Ceiling
- Ceiling Fan
- Gas Fireplace
- Double Pane Windows
- Window Treatments
- Wood Frame Window
- Family Room
- Living Room with Fireplace
- Dining Room
- Mountain Views
Kitchen
- Electric Oven or Range
- Microwave
- Dishwasher
- Kitchen Island
- Disposal
Flooring
- Wood
- Painted or Stained Flooring
- Carpet
Bedrooms and Bathrooms
- 5 Bedrooms
- Walk-In Closet
- Jack-and-Jill Bathroom
- Primary bathroom on main floor
Laundry
- Laundry on main level
- Dryer
- Washer
- Sink Near Laundry
Basement
- Walk-Out Basement
- Natural lighting in basement
Home Security
- Radon Detector
- Storm Doors
Accessible Home Design
- Accessible Doors
- Accessible Entrance
Eco-Friendly Details
- Energy-Efficient HVAC
Outdoor Features
- Spa
- Access to stream, creek or river
- Stream or River on Lot
- Deck
- Patio
- Outdoor Storage
Schools
- Estes Park Elementary And Middle School
- Estes Park High School
Utilities
- Cooling Available
- Forced Air Zoned Heating System
- Demand Limiting Controller
- High Speed Internet
- Satellite Dish
- Cable TV Available
Listing and Financial Details
- Assessor Parcel Number R1632980
Community Details
Overview
- Built by CMS Planning&Development
- Carriage Hills Subdivision
Recreation
- Park
- Hiking Trails
Map
Home Values in the Area
Average Home Value in this Area
Tax History
| Year | Tax Paid | Tax Assessment Tax Assessment Total Assessment is a certain percentage of the fair market value that is determined by local assessors to be the total taxable value of land and additions on the property. | Land | Improvement |
|---|---|---|---|---|
| 2025 | $5,217 | $68,400 | $10,720 | $57,680 |
| 2024 | $5,217 | $68,400 | $10,720 | $57,680 |
| 2022 | $4,254 | $50,319 | $7,298 | $43,021 |
| 2021 | $4,369 | $51,767 | $7,508 | $44,259 |
| 2020 | $3,014 | $35,257 | $7,508 | $27,749 |
| 2019 | $2,586 | $30,450 | $30,450 | $0 |
| 2018 | $2,457 | $28,130 | $28,130 | $0 |
| 2017 | $2,469 | $28,130 | $28,130 | $0 |
| 2016 | $1,604 | $18,850 | $18,850 | $0 |
| 2015 | $1,584 | $28,130 | $28,130 | $0 |
| 2014 | $2,142 | $28,130 | $28,130 | $0 |
Property History
| Date | Event | Price | Change | Sq Ft Price |
|---|---|---|---|---|
| 04/22/2025 04/22/25 | Price Changed | $924,000 | -1.6% | $381 / Sq Ft |
| 03/28/2025 03/28/25 | Price Changed | $939,000 | -0.5% | $388 / Sq Ft |
| 03/12/2025 03/12/25 | For Sale | $944,000 | +39.9% | $390 / Sq Ft |
| 01/28/2020 01/28/20 | Off Market | $675,000 | -- | -- |
| 10/30/2019 10/30/19 | Sold | $675,000 | -0.6% | $354 / Sq Ft |
| 08/02/2019 08/02/19 | For Sale | $679,000 | -- | $356 / Sq Ft |
Deed History
| Date | Type | Sale Price | Title Company |
|---|---|---|---|
| Warranty Deed | $675,000 | Rocky Mountain Title | |
| Deed | $125,000 | -- | |
| Warranty Deed | $80,000 | -- |
Mortgage History
| Date | Status | Loan Amount | Loan Type |
|---|---|---|---|
| Open | $439,345 | New Conventional | |
| Closed | $445,000 | New Conventional | |
| Previous Owner | $417,000 | Construction | |
| Previous Owner | $125,000 | No Value Available | |
| Previous Owner | -- | No Value Available | |
| Previous Owner | $125,000 | Commercial | |
| Previous Owner | $64,000 | Purchase Money Mortgage |
Similar Homes in Estes Park, CO
Source: IRES MLS
MLS Number: 1028315
APN: 24062-00-028
- 2149 Longview Dr
- 1104 Willow Ct
- 1981 N Morris Ct
- 1230 Brook Dr
- 0 Clover Ln
- 2251 Larkspur Ave
- 2441 Spruce Ave
- 609 Whispering Pines Dr
- 2630 Ridge Ln
- 405 Pawnee Dr
- 407 Pawnee Dr
- 1545 Prospect Mountain Rd
- 1403 Cedar Ln
- 911 Ramshorn Dr
- 1950 Cherokee Dr
- 2945 Aspen Dr
- 351 Whispering Pines Dr
- 1155 S Saint Vrain Ave Unit 1-3
- 1155 S Saint Vrain Ave Unit 6
- 345 Green Pine Ct
