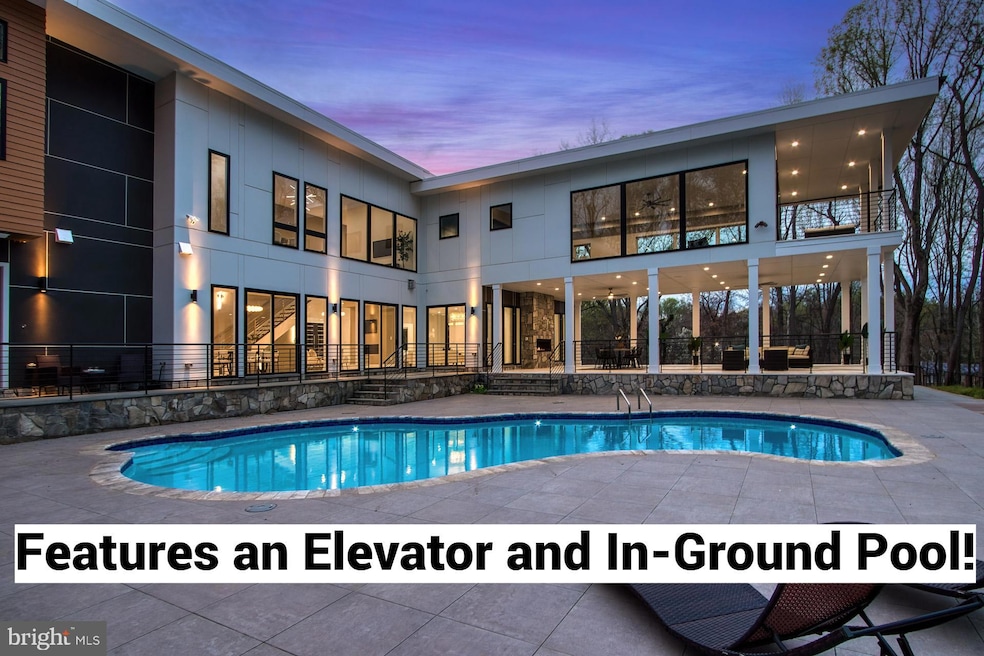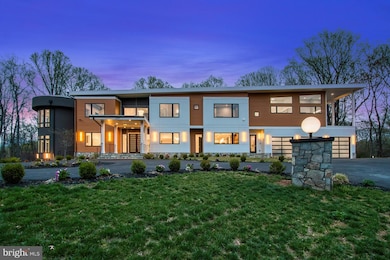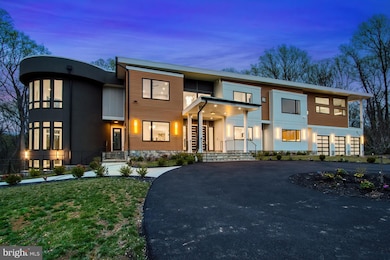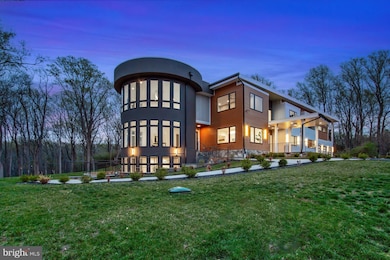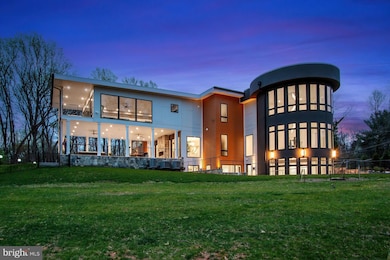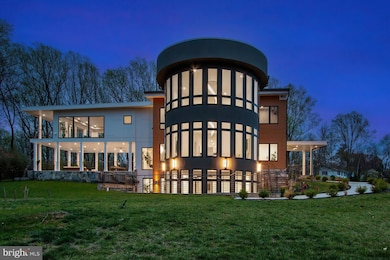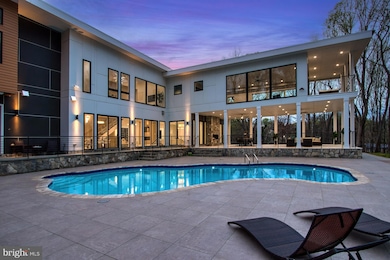2209 Hunter Mill Rd Vienna, VA 22181
Estimated payment $31,726/month
Highlights
- Second Kitchen
- Home Theater
- Gourmet Kitchen
- Oakton Elementary School Rated A
- Heated In Ground Pool
- Scenic Views
About This Home
This brand new luxury 5 bedroom, 7.5 bath contemporary masterpiece, set on 2.2 newly manicured acres offers the perfect blend of elegance, comfort, and modern amenities. With nearly 15,000 square feet of exquisitely designed indoor and outdoor living spaces, a grand two-story conservatory, circular driveway, extended 3-car garage with the possibility to add an additional 3 car garage, and multiple covered patios and balconies, the home exudes luxury from every angle. An elevator, main and upper level primary suites, ADA accessibility, and each bedroom enjoying its own private bath and walk-in closets add convenience.
The resort-style outdoor patio features a heated saltwater pool with customized lighting that delivers a kaleidoscope of color plus expansive areas for entertaining or relaxing in privacy. Inside, the home is a showcase of craftsmanship, with gleaming Spanish 4x4 tile flooring, designer sconce lighting, and waterfall chandeliers. A sophisticated, high-end kitchen and perfectly designed bathrooms complement the versatile floor plan, designed to meet the needs of modern living. Expansive windows and soaring ceilings flood the interior with natural light, creating an airy, open atmosphere.
Upon entry, you’re greeted by a grand foyer with 72" double hardwood doors and stunning porcelain tile flooring. The formal living room is bathed in natural light from windows on two sides, while the banquet-sized dining room is elevated by a shimmering fusion chandelier. The gourmet kitchen is a sophisticated chef’s dream, featuring waterfall marble countertops, floor-to-ceiling Miton Italian cabinetry, and high-end appliances including two dishwashers, plus a second caterer’s kitchen adding convenience. Enjoy your morning coffee in the sun-filled breakfast area with built-in coffee bar or at the center island, or unwind in the spacious family room, where a two-sided contemporary gas fireplace leads to the expansive covered patio and pool area, seamlessly blending indoor and outdoor living. The awe-inspiring conservatory features a two-story circular wall of stacked windows and an adjoining powder room with a heated commode. A main level bedroom suite with patio access offers a luxurious retreat, complete with a floor-to-ceiling geode-style Italian marble shower.
Upstairs, boasting 3/4"x5" exotic hardwood flooring, the primary suite offers a private oasis with a sitting area, a private veranda overlooking the pool, a custom walk-in closet, and a luxurious en suite bath with a freestanding vessel tub, dual-sink vanity, frameless two-person ultra-shower, its own tankless hot water heater, and spa-like finishes. An additional suite with private balcony, ideal for guests or extended family, and is located near the elevator. Two additional spacious bedrooms, each with customized walk-in closets and private baths, are complemented by a loft-style family lounge, a kitchenette and custom laundry center. The lower level with a gas fireplace and 30”x42” Spanish porcelain tile flooring provides multiple spaces for media, games, and relaxation, including a full-service wet bar, media room, fitness center, craft/learning center, and a circular sunroom that can serve as an additional bedroom or office. A full bath rounds out this level, offering ultimate flexibility to suit your lifestyle. Built sustainably with green products, this home has upgraded foam insulation, a 200-amp electric panel on each floor, 5 zone HVAC, and more. Seller will credit $5K toward a landscaping package for added privacy.
This home offers a serene, organic retreat, nestled in the treetops yet just minutes from all that Northern Virginia has to offer. Conveniently located near Chain Bridge Road, Dulles Toll Road, I-495, Route 7, and Metro, you’re close to top-tier shopping, dining, and entertainment in downtown Vienna, Tysons Corner, and beyond. For a one-of-a-kind home combining sophistication, comfort, and convenience, your dream home awaits!
Open House Schedule
-
Saturday, April 26, 202512:00 to 3:00 pm4/26/2025 12:00:00 PM +00:004/26/2025 3:00:00 PM +00:00April 26 | Saturday| 12-3pmAdd to Calendar
Home Details
Home Type
- Single Family
Est. Annual Taxes
- $46,927
Year Built
- Built in 2024
Lot Details
- 2.2 Acre Lot
- Stone Retaining Walls
- Landscaped
- Extensive Hardscape
- Private Lot
- Premium Lot
- Partially Wooded Lot
- Backs to Trees or Woods
- Property is in excellent condition
- Property is zoned 100
Parking
- 3 Car Attached Garage
- 6 Driveway Spaces
- Front Facing Garage
- Garage Door Opener
- Circular Driveway
Property Views
- Scenic Vista
- Woods
- Garden
Home Design
- Contemporary Architecture
- Bump-Outs
- Permanent Foundation
- Cement Siding
- Stone Siding
- HardiePlank Type
Interior Spaces
- Property has 3 Levels
- Open Floorplan
- Wet Bar
- Built-In Features
- Two Story Ceilings
- Ceiling Fan
- Recessed Lighting
- 4 Fireplaces
- Double Sided Fireplace
- Fireplace With Glass Doors
- Stone Fireplace
- Gas Fireplace
- Double Door Entry
- Sliding Doors
- Family Room Off Kitchen
- Living Room
- Formal Dining Room
- Home Theater
- Recreation Room
- Loft
- Bonus Room
- Game Room
- Conservatory Room
- Sun or Florida Room
- Home Gym
Kitchen
- Gourmet Kitchen
- Kitchenette
- Second Kitchen
- Breakfast Room
- Butlers Pantry
- Built-In Double Oven
- Gas Oven or Range
- Cooktop with Range Hood
- Built-In Microwave
- ENERGY STAR Qualified Refrigerator
- Ice Maker
- ENERGY STAR Qualified Dishwasher
- Stainless Steel Appliances
- Kitchen Island
- Upgraded Countertops
- Disposal
- Instant Hot Water
Flooring
- Wood
- Marble
Bedrooms and Bathrooms
- En-Suite Primary Bedroom
- En-Suite Bathroom
- Walk-In Closet
- Hydromassage or Jetted Bathtub
- Walk-in Shower
Laundry
- Laundry Room
- Laundry on upper level
Finished Basement
- Walk-Out Basement
- Basement Fills Entire Space Under The House
- Rear Basement Entry
- Basement Windows
Home Security
- Home Security System
- Exterior Cameras
- Fire and Smoke Detector
Accessible Home Design
- Accessible Elevator Installed
- Mobility Improvements
- Doors with lever handles
- Doors are 32 inches wide or more
Pool
- Heated In Ground Pool
- Saltwater Pool
- Fence Around Pool
Outdoor Features
- Balcony
- Patio
- Exterior Lighting
- Porch
Location
- Property is near a park
Schools
- Oakton Elementary School
- Thoreau Middle School
- Madison High School
Utilities
- Forced Air Zoned Heating and Cooling System
- Humidifier
- Air Source Heat Pump
- Heating System Powered By Owned Propane
- Vented Exhaust Fan
- Water Treatment System
- Water Dispenser
- 60 Gallon+ Bottled Gas Water Heater
- Tankless Water Heater
- Septic Equal To The Number Of Bedrooms
Community Details
- No Home Owners Association
- Built by Gradient Design
- Stunning Custom Contemporary!
Listing and Financial Details
- Assessor Parcel Number 0274 01 0020
Map
Home Values in the Area
Average Home Value in this Area
Tax History
| Year | Tax Paid | Tax Assessment Tax Assessment Total Assessment is a certain percentage of the fair market value that is determined by local assessors to be the total taxable value of land and additions on the property. | Land | Improvement |
|---|---|---|---|---|
| 2024 | $12,315 | $1,063,000 | $613,000 | $450,000 |
| 2023 | $9,592 | $850,000 | $850,000 | $0 |
| 2022 | $8,763 | $766,290 | $590,000 | $176,290 |
| 2021 | $9,313 | $793,610 | $527,000 | $266,610 |
| 2020 | $9,123 | $770,840 | $512,000 | $258,840 |
| 2019 | $9,123 | $770,840 | $512,000 | $258,840 |
| 2018 | $8,324 | $723,840 | $465,000 | $258,840 |
| 2017 | $7,893 | $679,880 | $431,000 | $248,880 |
| 2016 | $7,966 | $687,580 | $431,000 | $256,580 |
| 2015 | $7,673 | $687,580 | $431,000 | $256,580 |
| 2014 | $6,893 | $619,060 | $392,000 | $227,060 |
Property History
| Date | Event | Price | Change | Sq Ft Price |
|---|---|---|---|---|
| 04/04/2025 04/04/25 | For Sale | $4,993,000 | 0.0% | $411 / Sq Ft |
| 03/27/2025 03/27/25 | Price Changed | $4,993,000 | +544.3% | $411 / Sq Ft |
| 12/17/2021 12/17/21 | Sold | $775,000 | -8.8% | $497 / Sq Ft |
| 01/25/2021 01/25/21 | Price Changed | $849,900 | -14.2% | $545 / Sq Ft |
| 10/02/2020 10/02/20 | For Sale | $990,000 | -- | $635 / Sq Ft |
Deed History
| Date | Type | Sale Price | Title Company |
|---|---|---|---|
| Deed | $775,000 | First American Title | |
| Deed | $775,000 | First American Title Ins Co |
Mortgage History
| Date | Status | Loan Amount | Loan Type |
|---|---|---|---|
| Open | $1,750,000 | Credit Line Revolving |
Source: Bright MLS
MLS Number: VAFX2230302
APN: 0274-01-0020
- 10236 Lawyers Rd
- 10217 Lawyers Rd
- 10500 Walter Thompson Dr
- 10400 Hunters Valley Rd
- 2400 Sunny Meadow Ln
- 10226 Cedar Pond Dr
- 9941 Lawyers Rd
- 2007 Spring Branch Dr
- 2308 Stryker Ave
- 10010 Garrett St
- 9923 Steeple Run
- 2323 Stryker Ave
- 10409 Hunter Station Rd
- 9844 Marcliff Ct
- 9824 Fosbak Dr
- 1810 Abbey Glen Ct
- 1806 Abbey Glen Ct
- 10595 Hannah Farm Rd
- 2415 Rocky Branch Rd
- 1829 Horseback Trail
