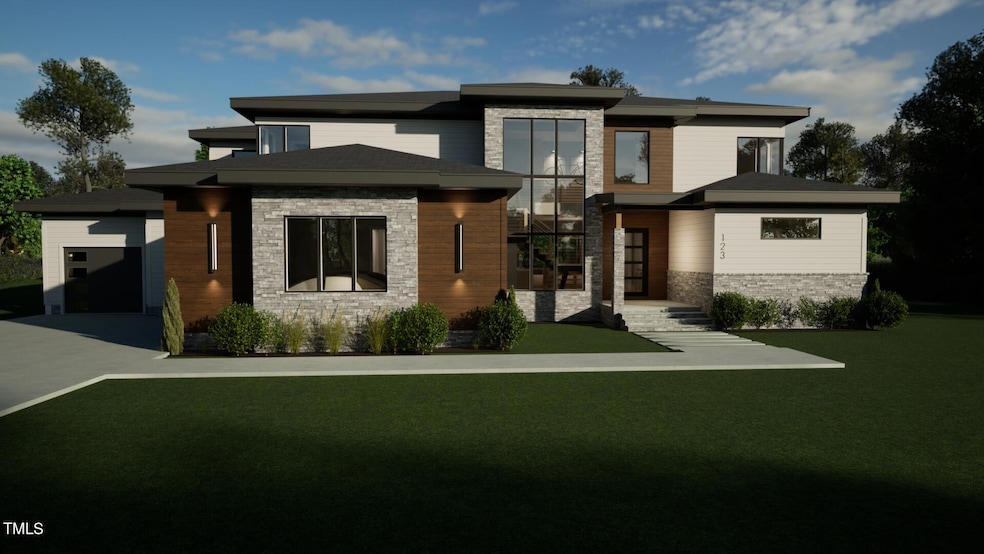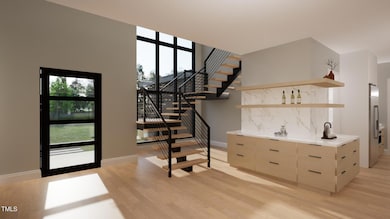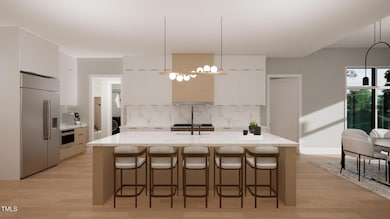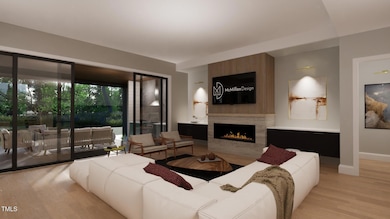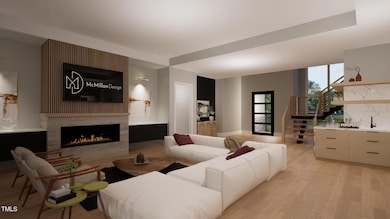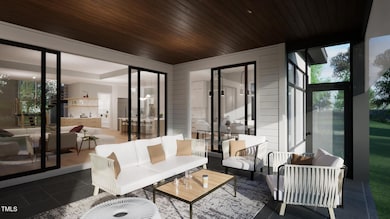
2209 Paddstowe Main Way Wake Forest, NC 27587
Falls Lake NeighborhoodEstimated payment $11,220/month
Highlights
- Home Theater
- New Construction
- View of Trees or Woods
- North Forest Pines Elementary School Rated A
- Gated Community
- Open Floorplan
About This Home
An exquisite custom estate home built by Exeter Building Company. Nestled on 1.52 private acres, this extraordinary residence is one of only ten limited lots in the prestigious Watkins Glen Private Estates, providing an exclusive and tranquil retreat.
As you approach, a long, gated driveway invites you into your private oasis, flanked by a mature hardwood tree buffer that ensures serenity and seclusion from the street. The striking modern architecture boasts soaring ceilings and an abundance of glass, perfectly blending indoor and outdoor living spaces while flooding the home with natural light.
Capitalizing on the beauty of the natural surroundings, every window and door captures a beautiful private vista. Ample living and entertaining space with extra room for future pool, guest house, etc. Indoor/Outdoor living; 1st floor primary suite; gourmet kitchen with separate scullery; expansive bonus room with wet bar; media room and so much more! Selections and plan modifications can still be made, including many options not available in most communities- large garages, boat/RV storage, sport courts, pool or guest house, and anything else you can dream up.
Home Details
Home Type
- Single Family
Est. Annual Taxes
- $745
Year Built
- Built in 2025 | New Construction
Lot Details
- 1.52 Acre Lot
- Cul-De-Sac
- Wooded Lot
- Landscaped with Trees
- Back Yard
Parking
- 4 Car Attached Garage
- 4 Open Parking Spaces
Home Design
- Home is estimated to be completed on 12/31/25
- Contemporary Architecture
- Modernist Architecture
- Block Foundation
- Shingle Roof
Interior Spaces
- 4,924 Sq Ft Home
- 2-Story Property
- Open Floorplan
- Built-In Features
- Bookcases
- Bar
- Crown Molding
- Coffered Ceiling
- Cathedral Ceiling
- Ceiling Fan
- Fireplace
- Mud Room
- Entrance Foyer
- Family Room
- Dining Room
- Home Theater
- Home Office
- Recreation Room
- Screened Porch
- Views of Woods
- Basement
- Crawl Space
Kitchen
- Eat-In Kitchen
- Butlers Pantry
- Kitchen Island
- Quartz Countertops
Flooring
- Wood
- Carpet
- Tile
Bedrooms and Bathrooms
- 4 Bedrooms
- Primary Bedroom on Main
- Walk-In Closet
Laundry
- Laundry Room
- Laundry on lower level
Schools
- N Forest Pines Elementary School
- Wakefield Middle School
- Wakefield High School
Utilities
- Central Heating and Cooling System
- Heating System Uses Gas
- Septic Tank
- Septic System
- High Speed Internet
- Cable TV Available
Listing and Financial Details
- Assessor Parcel Number 0510692
Community Details
Overview
- No Home Owners Association
- Built by Exeter Building Company
- Watkins Glen Subdivision
Security
- Gated Community
Map
Home Values in the Area
Average Home Value in this Area
Tax History
| Year | Tax Paid | Tax Assessment Tax Assessment Total Assessment is a certain percentage of the fair market value that is determined by local assessors to be the total taxable value of land and additions on the property. | Land | Improvement |
|---|---|---|---|---|
| 2024 | $745 | $120,000 | $120,000 | $0 |
Property History
| Date | Event | Price | Change | Sq Ft Price |
|---|---|---|---|---|
| 10/04/2024 10/04/24 | For Sale | $1,999,000 | -- | $406 / Sq Ft |
Similar Homes in Wake Forest, NC
Source: Doorify MLS
MLS Number: 10056679
APN: 1822.04-74-4263-000
- 8417 Portmarnock Ct
- 2200 Paddstowe Main Way
- 8413 Portmarnock Ct
- 8812 Green Arbor Ct
- 2233 Kanata Mills Rd
- 2053 Monthaven Dr
- 2000 Monthaven Dr
- 8816 Knights Union Way
- 7417 Dover Hills Dr
- 2317 Emerald Woods Dr
- 3005 Domaine Dr
- 3901 Laurel Creek Ln
- 8717 Carradale Ct
- 8480 Falkirk Ridge Ct
- 2517 Snyder Ln
- 2201 Avinshire Place
- 2005 Delphi Way
- 3240 Donlin Dr
- 2633 Trifle Ln
- 8208 Bella Oak Ct
