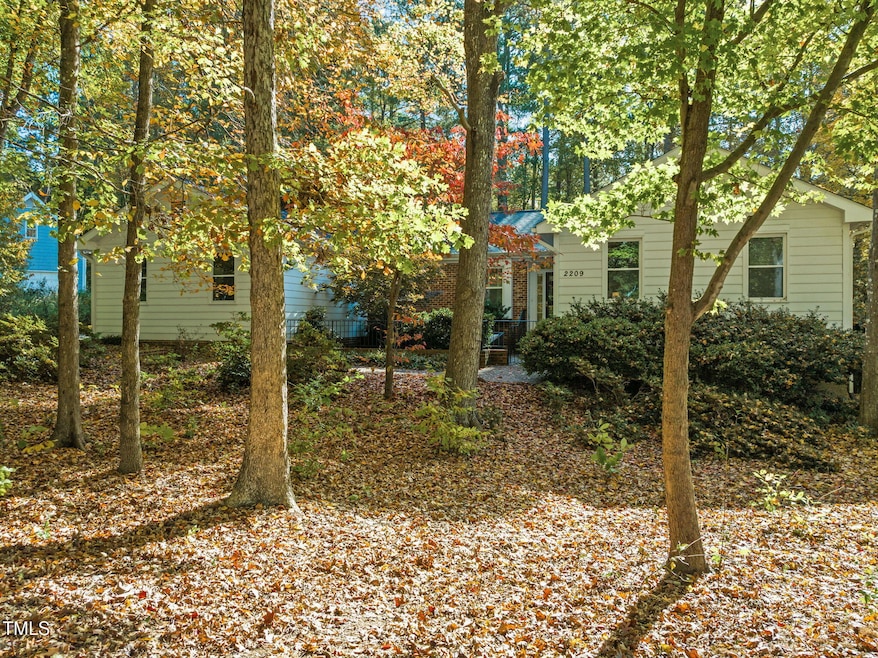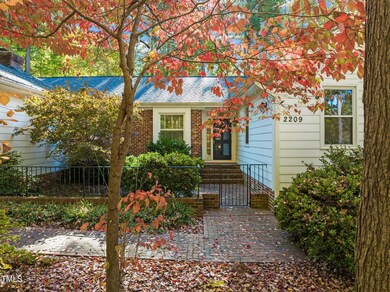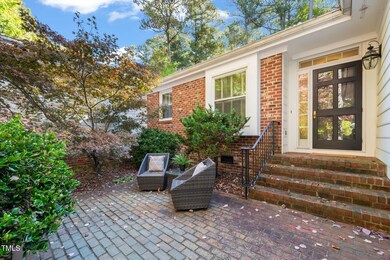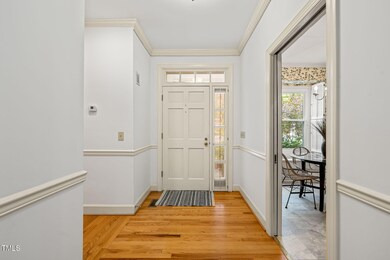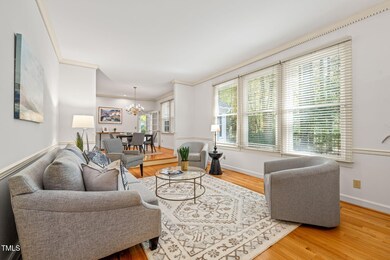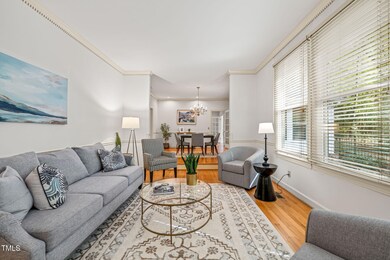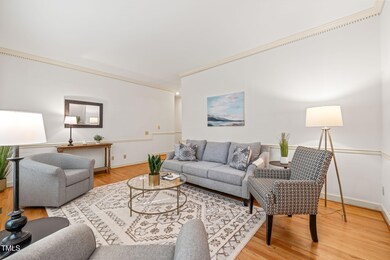
2209 Ridgefield Dr Chapel Hill, NC 27517
Highlights
- Community Lake
- Wood Flooring
- Sun or Florida Room
- Clubhouse
- Whirlpool Bathtub
- Private Yard
About This Home
As of November 2024Your one story haven awaits! Beautiful Goforth ranch home on a serene, wooded half acre lot, offering tremendous privacy and gorgeous site lines. Spacious and flexible living spaces include Living Room, Family Room with brick hearth, Sunroom with window surround, both breakfast & formal dining rooms, and a stunning office with walls of built ins. Expansive primary suite with gorgeous new custom tiled shower, and big walk in closet. Hardwoods through all but kitchen/breakfast. Extensive storage to make you giddy, including abundant built ins, closets, cabinets and shelving. Plus all the infrastructure heavy lifting has been done: New roof 11/23, new furnaces 9/23, new water heaters 2017. Plus new A/Cs and ductwork 2016, crawl space encapsulation & new gutters 2016, and more! Charming brick courtyard at front, and brick raised patio with rod iron railing at back, perfect for appreciating the lush wooded surroundings. All set on a level half acre lot that's peaceful and private. Walk to community pond and amenities, and be just minutes from schools and shops, UNC and RTP. A special home.
Home Details
Home Type
- Single Family
Est. Annual Taxes
- $5,376
Year Built
- Built in 1986
Lot Details
- 0.52 Acre Lot
- Native Plants
- Level Lot
- Landscaped with Trees
- Private Yard
- Back and Front Yard
Parking
- 2 Car Attached Garage
- Side Facing Garage
- 2 Open Parking Spaces
Home Design
- Permanent Foundation
- Architectural Shingle Roof
- Masonite
Interior Spaces
- 2,738 Sq Ft Home
- 1-Story Property
- Built-In Features
- Bookcases
- Crown Molding
- Smooth Ceilings
- Ceiling Fan
- Gas Log Fireplace
- Fireplace Features Masonry
- Double Pane Windows
- Insulated Windows
- Entrance Foyer
- Family Room with Fireplace
- Living Room
- Breakfast Room
- Dining Room
- Home Office
- Sun or Florida Room
- Pull Down Stairs to Attic
Kitchen
- Self-Cleaning Oven
- Free-Standing Electric Range
- Range Hood
- Dishwasher
- Laminate Countertops
Flooring
- Wood
- Tile
- Vinyl
Bedrooms and Bathrooms
- 3 Bedrooms
- Walk-In Closet
- Double Vanity
- Whirlpool Bathtub
- Walk-in Shower
Laundry
- Laundry closet
- Dryer
- Washer
Outdoor Features
- Courtyard
- Rear Porch
Schools
- Creekside Elementary School
- Githens Middle School
- Jordan High School
Utilities
- Cooling System Powered By Gas
- Forced Air Heating and Cooling System
- Electric Water Heater
- High Speed Internet
Listing and Financial Details
- Assessor Parcel Number 142712
Community Details
Overview
- No Home Owners Association
- Built by JP Goforth
- Falconbridge Subdivision
- Community Lake
- Pond Year Round
Amenities
- Clubhouse
Recreation
- Tennis Courts
- Community Pool
Map
Home Values in the Area
Average Home Value in this Area
Property History
| Date | Event | Price | Change | Sq Ft Price |
|---|---|---|---|---|
| 11/22/2024 11/22/24 | Sold | $745,000 | +6.7% | $272 / Sq Ft |
| 11/03/2024 11/03/24 | Pending | -- | -- | -- |
| 11/01/2024 11/01/24 | For Sale | $698,000 | -- | $255 / Sq Ft |
Tax History
| Year | Tax Paid | Tax Assessment Tax Assessment Total Assessment is a certain percentage of the fair market value that is determined by local assessors to be the total taxable value of land and additions on the property. | Land | Improvement |
|---|---|---|---|---|
| 2024 | $6,204 | $444,733 | $76,100 | $368,633 |
| 2023 | $5,826 | $444,733 | $76,100 | $368,633 |
| 2022 | $5,692 | $444,733 | $76,100 | $368,633 |
| 2021 | $5,665 | $444,733 | $76,100 | $368,633 |
| 2020 | $5,532 | $444,733 | $76,100 | $368,633 |
| 2019 | $5,532 | $444,733 | $76,100 | $368,633 |
| 2018 | $5,155 | $380,026 | $68,490 | $311,536 |
| 2017 | $5,117 | $380,026 | $68,490 | $311,536 |
| 2016 | $4,945 | $380,026 | $68,490 | $311,536 |
| 2015 | $4,520 | $326,488 | $63,629 | $262,859 |
| 2014 | $4,520 | $326,488 | $63,629 | $262,859 |
Mortgage History
| Date | Status | Loan Amount | Loan Type |
|---|---|---|---|
| Previous Owner | $150,000 | Credit Line Revolving | |
| Previous Owner | $180,000 | No Value Available | |
| Previous Owner | $140,000 | Unknown |
Deed History
| Date | Type | Sale Price | Title Company |
|---|---|---|---|
| Warranty Deed | $745,000 | None Listed On Document | |
| Warranty Deed | $745,000 | None Listed On Document | |
| Warranty Deed | $300,500 | -- |
Similar Homes in Chapel Hill, NC
Source: Doorify MLS
MLS Number: 10061209
APN: 142712
- 10 Eastwind Place
- 2 Edgestone Place
- 6719 Falconbridge Rd
- 11 Bloomsbury Ct
- 20 Bloomsbury Ct
- 3 Waltham Place
- 236 Curlew Dr
- 224 Curlew Dr
- 220 Curlew Dr
- 228 Curlew Dr
- 232 Curlew Dr
- 157 Celeste Cir
- 112 Celeste Cir
- 1159 Belfair Way
- 1231 Cranebridge Place
- 2061 Carriage Way
- 7412 Star Dr
- 7405 Star Dr
- 1024 Zelkova Ln
- 1026 Zelkova Ln
