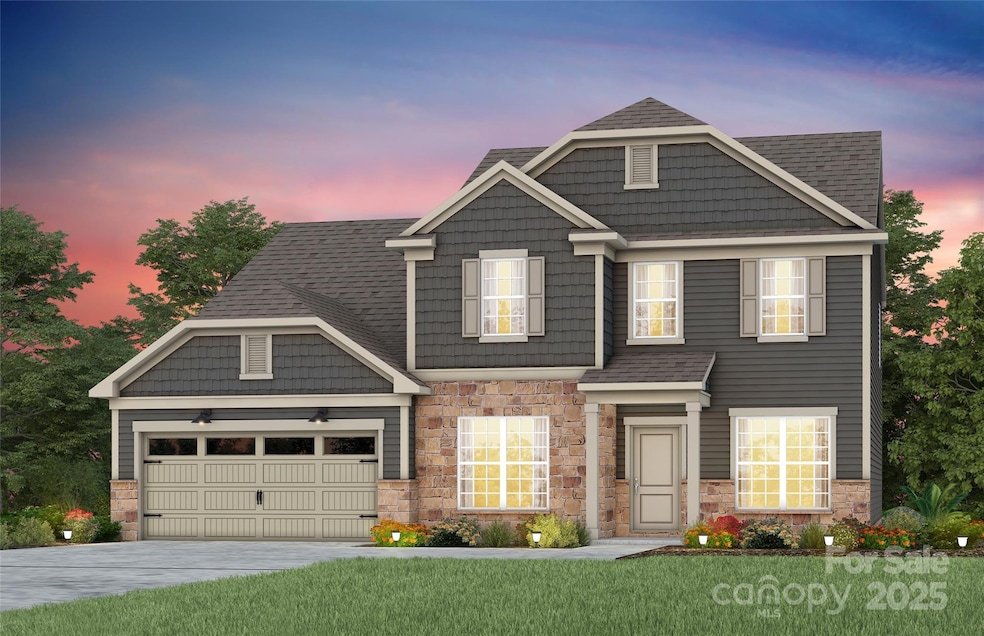
2209 Riverbend Ave Unit 67 Monroe, NC 28110
Estimated payment $3,864/month
Highlights
- Under Construction
- 2 Car Attached Garage
- Floor Furnace
- Porter Ridge Middle School Rated A
- Central Air
About This Home
Welcome home to the popular Riverton floor plan, boasting over 3300 square feet of living space. The gourmet kitchen is a chef's dream with stunning cabinetry and Quartz countertops. Your guests will enjoy a suite on the main level. Upstairs you will find the owner's suite and 3 additional bedrooms and a huge loft! Your owner's suite will be the perfect place to relax with a huge luxury ensuite. No detail was overlooked! This home has all the luxury finishes you would typically see in our decorated model home! Easy access to the Monroe Bypass! Tons of amenities including pool, clubhouse, playground, pickleball, and so much more!
Listing Agent
Pulte Home Corporation Brokerage Email: liza.barroso@pulte.com License #279231

Home Details
Home Type
- Single Family
Year Built
- Built in 2025 | Under Construction
Lot Details
- Property is zoned R40
HOA Fees
- $112 Monthly HOA Fees
Parking
- 2 Car Attached Garage
Home Design
- Home is estimated to be completed on 9/30/25
- Slab Foundation
- Stone Siding
Interior Spaces
- 2-Story Property
- Washer and Electric Dryer Hookup
Kitchen
- Built-In Oven
- Gas Cooktop
- Microwave
- Dishwasher
- Disposal
Bedrooms and Bathrooms
Schools
- Rocky River Elementary School
- Monroe Middle School
- Monroe High School
Utilities
- Central Air
- Floor Furnace
- Heating System Uses Natural Gas
Community Details
- Built by Pulte Homes
- Riverstone Subdivision, Riverton Floorplan
Listing and Financial Details
- Assessor Parcel Number 08300421
Map
Home Values in the Area
Average Home Value in this Area
Property History
| Date | Event | Price | Change | Sq Ft Price |
|---|---|---|---|---|
| 04/23/2025 04/23/25 | For Sale | $571,040 | -- | $173 / Sq Ft |
Similar Homes in the area
Source: Canopy MLS (Canopy Realtor® Association)
MLS Number: 4250631
- 2208 Riverbend Ave Unit 21
- 2222 Riverbend Ave Unit 24
- 2204 Riverbend Ave Unit 20
- 2213 Riverbend Ave Unit 66
- 2217 Riverbend Ave Unit 65
- 2209 Riverbend Ave Unit 67
- 2200 Riverbend Ave Unit 19
- 2221 Riverbend Ave Unit 64
- 3929 Pee Dee St Unit 26
- 3925 Pee Dee St Unit 27
- 3901 Pee Dee St Unit 31
- 3874 Pee Dee St Unit 49
- 3862 Pee Dee St Unit 46
- 3850 Pee Dee St Unit 44
- 3844 Pee Dee St Unit 43
- 3832 Pee Dee St Unit 41
- 3824 Winchester Rd
- 2211 Unionville Indian Trail Rd W
- 1020 Clementine Rd
- 916 Clementine Rd
