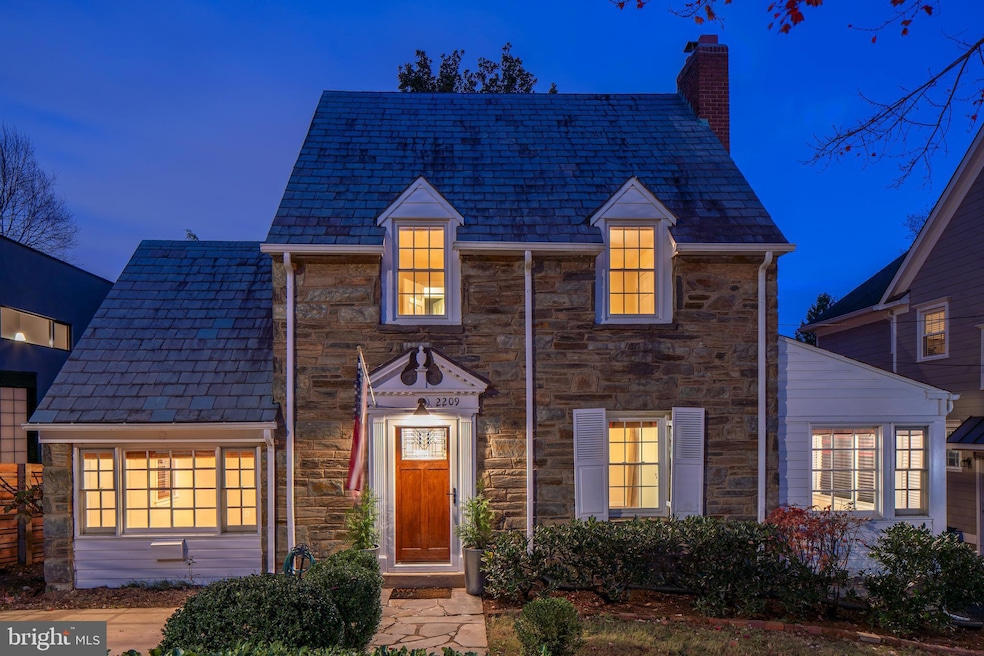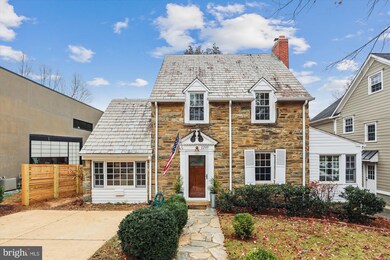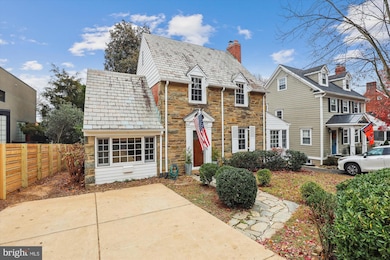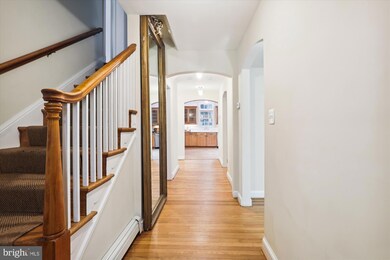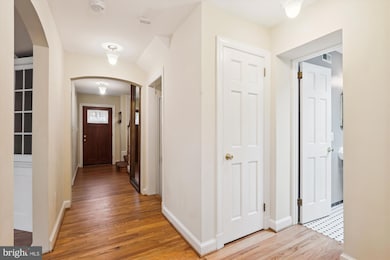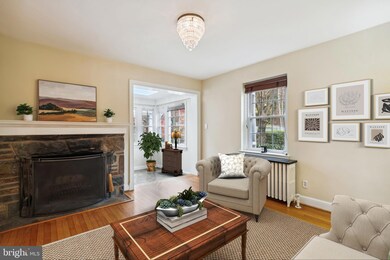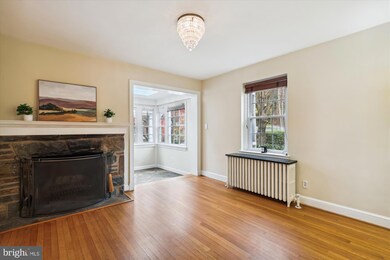
2209 Russell Rd Alexandria, VA 22301
Del Ray NeighborhoodHighlights
- Gourmet Country Kitchen
- Deck
- Garden View
- Colonial Architecture
- Wood Flooring
- 4-minute walk to Judy Lowe Park
About This Home
As of February 2025Welcome to this charming stone and brick colonial built in 1930, ideally located in the popular Del Ray area, within walking distance to shops, dining, and Metro stations! Notable features include a gracious foyer, a lovely living room with a wood-burning fireplace, a sunroom/office, a large dining room with a built-in corner cabinet and sliding door to the deck, a flex space that can serve as a family room or main level bedroom (#4) and the showstopping kitchen addition with soaring ceiling, custom cabinetry, exposed brick wall, and the original 1930 farmhouse iron sink! A full bath finishes the main level. There are three more bedrooms and another full bath on the upper level. The unfinished basement offers a laundry area and plenty of storage. The large deck, accessible from the dining room and kitchen, leads to the private, fully fenced rear yard and a bonus storage shed. Transportation amenities include a bus stop in front of the house traveling to the Pentagon and close proximity to Braddock Road, King Street-Old Town, and Potomac Yard Metro stations, the VRE, and Amtrak Train Depot. Ronald Reagan Washington National Airport is 15 minutes away, as is historic Old Town Alexandria and trending Potomac Yard.
Home Details
Home Type
- Single Family
Est. Annual Taxes
- $11,291
Year Built
- Built in 1934
Lot Details
- 6,500 Sq Ft Lot
- Privacy Fence
- Wood Fence
- Back Yard Fenced
- Property is zoned R 5
Home Design
- Colonial Architecture
- Brick Exterior Construction
- Permanent Foundation
- Slate Roof
- Stone Siding
Interior Spaces
- 1,722 Sq Ft Home
- Property has 3 Levels
- Crown Molding
- Wood Burning Fireplace
- Fireplace Mantel
- Entrance Foyer
- Living Room
- Formal Dining Room
- Sun or Florida Room
- Wood Flooring
- Garden Views
Kitchen
- Gourmet Country Kitchen
- Gas Oven or Range
- Microwave
- Dishwasher
- Stainless Steel Appliances
- Upgraded Countertops
- Disposal
Bedrooms and Bathrooms
- En-Suite Primary Bedroom
Laundry
- Laundry Room
- Dryer
- Washer
Unfinished Basement
- Interior Basement Entry
- Laundry in Basement
Parking
- 2 Parking Spaces
- 2 Driveway Spaces
Outdoor Features
- Deck
- Shed
Utilities
- Central Air
- Radiator
- Air Source Heat Pump
- Vented Exhaust Fan
- Natural Gas Water Heater
Community Details
- No Home Owners Association
- Rosecrest Subdivision
Listing and Financial Details
- Tax Lot 11
- Assessor Parcel Number 14859000
Map
Home Values in the Area
Average Home Value in this Area
Property History
| Date | Event | Price | Change | Sq Ft Price |
|---|---|---|---|---|
| 02/14/2025 02/14/25 | Sold | $1,163,250 | +22.4% | $676 / Sq Ft |
| 01/08/2025 01/08/25 | Pending | -- | -- | -- |
| 01/03/2025 01/03/25 | For Sale | $950,000 | 0.0% | $552 / Sq Ft |
| 08/11/2023 08/11/23 | Rented | $4,200 | 0.0% | -- |
| 08/03/2023 08/03/23 | Under Contract | -- | -- | -- |
| 07/24/2023 07/24/23 | For Rent | $4,200 | -- | -- |
Tax History
| Year | Tax Paid | Tax Assessment Tax Assessment Total Assessment is a certain percentage of the fair market value that is determined by local assessors to be the total taxable value of land and additions on the property. | Land | Improvement |
|---|---|---|---|---|
| 2024 | $12,108 | $994,866 | $584,457 | $410,409 |
| 2023 | $11,043 | $994,866 | $584,457 | $410,409 |
| 2022 | $10,494 | $945,406 | $536,199 | $409,207 |
| 2021 | $9,856 | $887,957 | $478,750 | $409,207 |
| 2020 | $9,603 | $820,108 | $405,720 | $414,388 |
| 2019 | $8,837 | $782,017 | $393,803 | $388,214 |
| 2018 | $8,977 | $794,415 | $401,839 | $392,576 |
| 2017 | $8,799 | $778,631 | $393,960 | $384,671 |
| 2016 | $8,355 | $778,631 | $393,960 | $384,671 |
| 2015 | $7,967 | $763,833 | $379,162 | $384,671 |
| 2014 | $7,805 | $748,316 | $393,361 | $354,955 |
Mortgage History
| Date | Status | Loan Amount | Loan Type |
|---|---|---|---|
| Previous Owner | $162,000 | Adjustable Rate Mortgage/ARM | |
| Previous Owner | $30,000 | Credit Line Revolving | |
| Previous Owner | $170,000 | New Conventional |
Deed History
| Date | Type | Sale Price | Title Company |
|---|---|---|---|
| Warranty Deed | $1,163,250 | Monument Title | |
| Deed | $212,500 | Island Title Corp |
Similar Homes in Alexandria, VA
Source: Bright MLS
MLS Number: VAAX2040048
APN: 034.01-09-02
- 11 W Caton Ave
- 1 E Custis Ave
- 3 E Custis Ave
- 6 W Mount Ida Ave
- 13 E Windsor Ave
- 408 Virginia Ave
- 412 Underhill Place
- 12 Ancell St
- 2918 Landover St
- 1 Ancell St
- 509 Lloyds Ln
- 203 W Mason Ave
- 2708 George Mason Place
- 1731 Price St
- 1908 Mount Vernon Ave
- 212 E Oxford Ave
- 2933 Hickory St
- 30 Kennedy St
- 3010 Landover St
- 3106 Russell Rd
