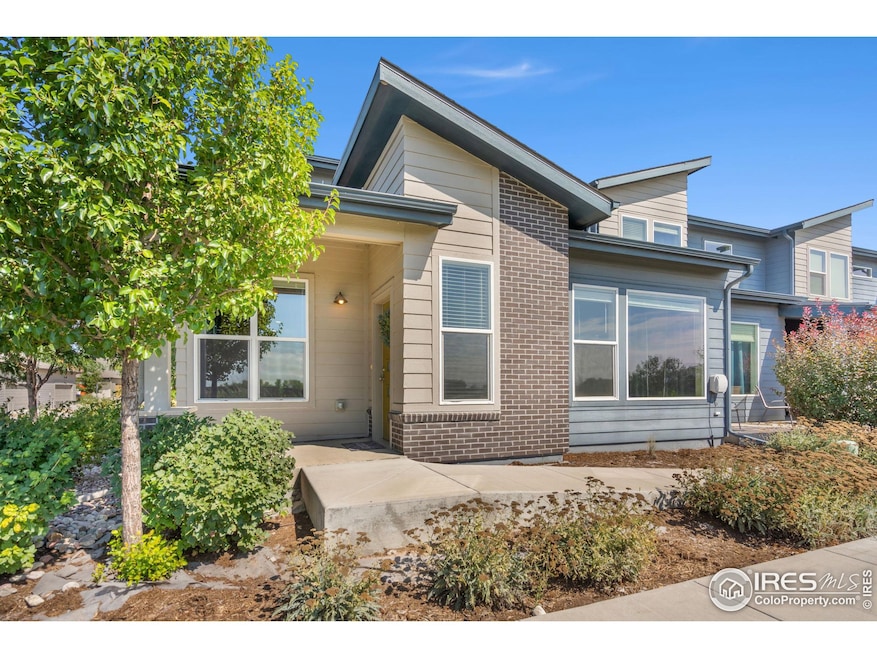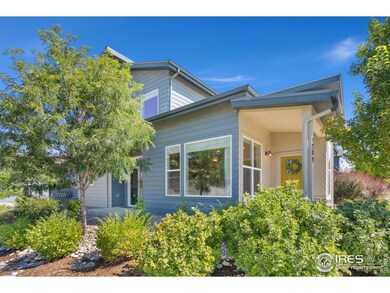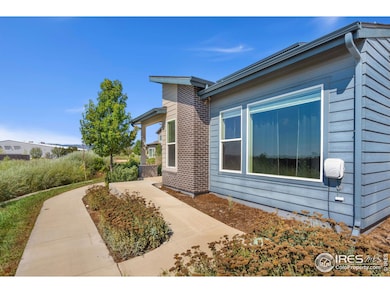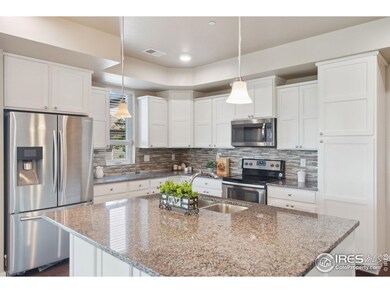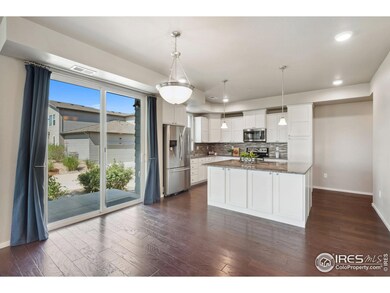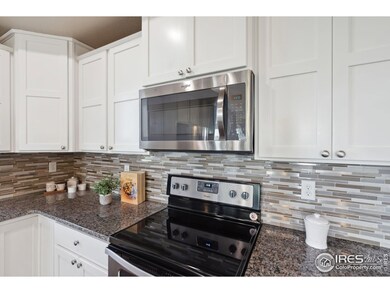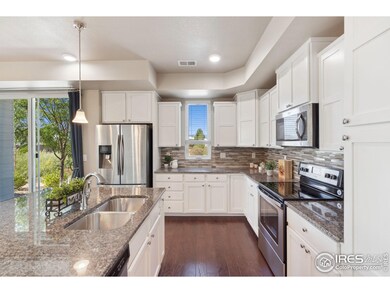
2209 Shandy St Fort Collins, CO 80524
Highlights
- Open Floorplan
- Engineered Wood Flooring
- End Unit
- Fort Collins High School Rated A-
- Main Floor Bedroom
- 2 Car Attached Garage
About This Home
As of February 2025Fantastic 2 story End Unit Townhome in Timbervine with lots of windows and views to the west, a front porch with ramp & side patio to sit and watch the sun set over the foothills. Inside you will find a cozy space and charm with some nice upgrades. This home has an open floorplan, a nice sized kitchen with white shaker cabinets, granite countertops, glass mosaic backsplash, a center island and engineered hardwoods. The main floor Primary Suite has double vanity sinks, oversized tile walk in shower, and a large walk in closet. Upstairs there are two bedrooms with a shared full bath. The oversized 2 car garage has a bump out to store all the toys and a drop zone by the garage keeps things organized! The pride of ownership is evident and this home is move in ready! The natural light and mountain views make this a perfect place to relax or entertain! The location can't be beat! Within blocks you will find schools, restaurants, coffee shops, shopping, entertainment! No Metro Tax!
Townhouse Details
Home Type
- Townhome
Est. Annual Taxes
- $2,436
Year Built
- Built in 2017
Lot Details
- 2,377 Sq Ft Lot
- End Unit
- South Facing Home
HOA Fees
- $380 Monthly HOA Fees
Parking
- 2 Car Attached Garage
- Oversized Parking
Home Design
- Wood Frame Construction
- Composition Roof
- Composition Shingle
Interior Spaces
- 1,626 Sq Ft Home
- 2-Story Property
- Open Floorplan
- Ceiling Fan
- Double Pane Windows
- Window Treatments
- Crawl Space
Kitchen
- Eat-In Kitchen
- Electric Oven or Range
- Microwave
- Dishwasher
- Kitchen Island
- Disposal
Flooring
- Engineered Wood
- Carpet
Bedrooms and Bathrooms
- 3 Bedrooms
- Main Floor Bedroom
- Walk-In Closet
- Primary bathroom on main floor
- Walk-in Shower
Laundry
- Laundry on main level
- Washer and Dryer Hookup
Outdoor Features
- Patio
- Exterior Lighting
Schools
- Laurel Elementary School
- Lincoln Middle School
- Poudre High School
Utilities
- Forced Air Heating and Cooling System
- Cable TV Available
Listing and Financial Details
- Assessor Parcel Number R1659379
Community Details
Overview
- Association fees include common amenities, trash, snow removal, management, utilities, maintenance structure, water/sewer, hazard insurance
- Built by Harford
- Timbervine Subdivision
Recreation
- Park
Map
Home Values in the Area
Average Home Value in this Area
Property History
| Date | Event | Price | Change | Sq Ft Price |
|---|---|---|---|---|
| 02/03/2025 02/03/25 | Sold | $465,000 | -1.1% | $286 / Sq Ft |
| 10/11/2024 10/11/24 | Price Changed | $470,000 | -1.1% | $289 / Sq Ft |
| 08/29/2024 08/29/24 | For Sale | $475,000 | +35.1% | $292 / Sq Ft |
| 06/16/2022 06/16/22 | Off Market | $351,713 | -- | -- |
| 10/08/2021 10/08/21 | Off Market | $358,500 | -- | -- |
| 07/10/2020 07/10/20 | Sold | $358,500 | 0.0% | $213 / Sq Ft |
| 05/18/2020 05/18/20 | For Sale | $358,500 | +1.9% | $213 / Sq Ft |
| 05/10/2017 05/10/17 | Sold | $351,713 | 0.0% | $209 / Sq Ft |
| 04/10/2017 04/10/17 | Pending | -- | -- | -- |
| 12/06/2016 12/06/16 | For Sale | $351,713 | -- | $209 / Sq Ft |
Tax History
| Year | Tax Paid | Tax Assessment Tax Assessment Total Assessment is a certain percentage of the fair market value that is determined by local assessors to be the total taxable value of land and additions on the property. | Land | Improvement |
|---|---|---|---|---|
| 2025 | $2,436 | $30,364 | $7,705 | $22,659 |
| 2024 | $2,436 | $30,364 | $7,705 | $22,659 |
| 2022 | $2,408 | $25,500 | $6,394 | $19,106 |
| 2021 | $2,433 | $26,233 | $6,578 | $19,655 |
| 2020 | $2,462 | $26,312 | $6,578 | $19,734 |
| 2019 | $2,473 | $26,312 | $6,578 | $19,734 |
| 2018 | $2,238 | $24,559 | $6,624 | $17,935 |
| 2017 | $872 | $9,598 | $6,624 | $2,974 |
| 2016 | $85 | $934 | $934 | $0 |
Mortgage History
| Date | Status | Loan Amount | Loan Type |
|---|---|---|---|
| Open | $372,000 | New Conventional | |
| Previous Owner | $286,800 | New Conventional | |
| Previous Owner | $206,713 | New Conventional |
Deed History
| Date | Type | Sale Price | Title Company |
|---|---|---|---|
| Special Warranty Deed | $465,000 | First American Title | |
| Warranty Deed | $358,500 | First American | |
| Warranty Deed | $351,713 | None Available |
Similar Homes in Fort Collins, CO
Source: IRES MLS
MLS Number: 1017676
APN: 87082-27-019
- 381 Pilsner St
- 2108 Saison St
- 326 Kalkaska Ct
- 401 N Timberline Rd Unit 238
- 401 N Timberline Rd Unit 112
- 401 N Timberline Rd Unit 147
- 781 Wood Sorrel Ln
- 2257 Arborwood Ln
- 2221 Arborwood Ln
- 2221 Arborwood Ln
- 2221 Arborwood Ln
- 2221 Arborwood Ln
- 2221 Arborwood Ln
- 2221 Arborwood Ln
- 2221 Arborwood Ln
- 2221 Arborwood Ln
- 2221 Arborwood Ln
- 2221 Arborwood Ln
- 773 Star Grass Ln
- 2116 Walbridge Rd
