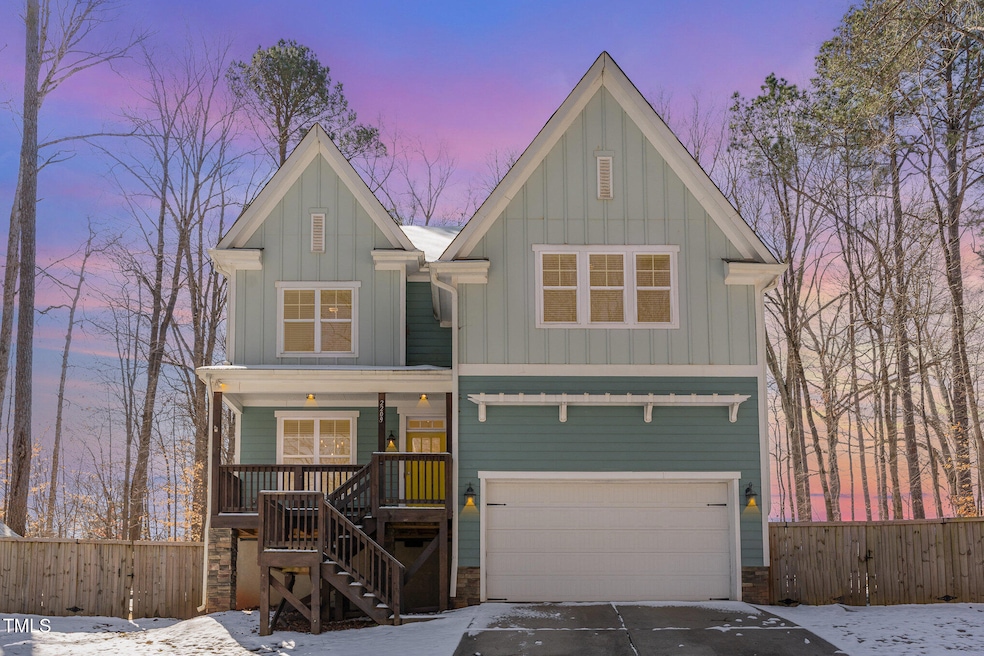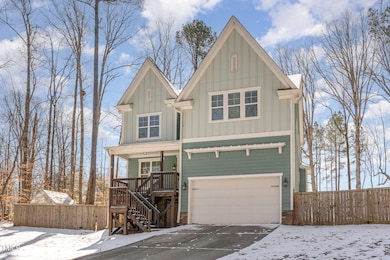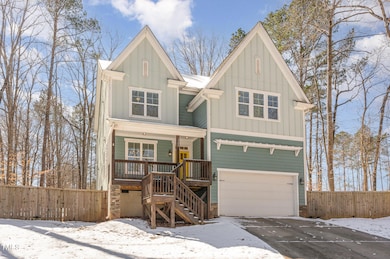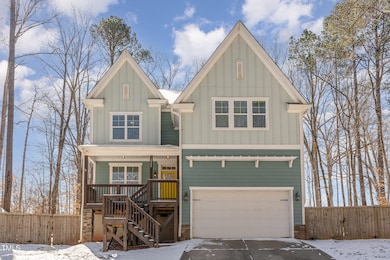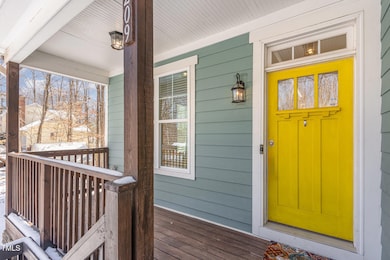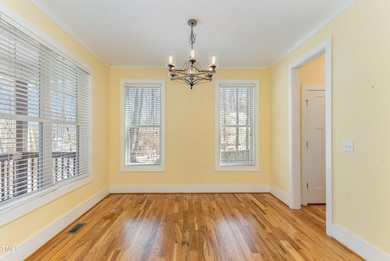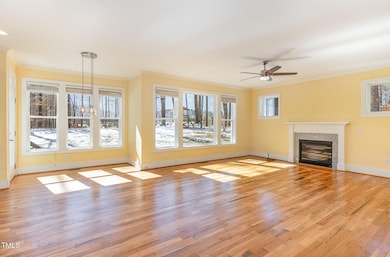
2209 Woodnell Dr Panther Branch Township, NC 27603
Estimated payment $3,125/month
Highlights
- 0.57 Acre Lot
- Deck
- Wood Flooring
- Middle Creek High Rated A-
- Traditional Architecture
- Bonus Room
About This Home
You spoke, we listened!! Now offered and reduced to $519,000. Available now with new carpet throughout the second level and freshly painted throughout the entire inside. Wow!! Situated and nestled on over .5 acres, this beautiful and custom built home is located just minutes from downtown Raleigh and everything the Triangle has to offer. Step inside the main level and you will be greeted with hardwood floors and custom molding throughout. The spacious and luxurious kitchen offers beautiful granite countertops, stainless steel appliances, subway tile backsplash, an oversized island, and ample cabinetry space. The open floor plan continues into the spacious living room where you can gather around the fireplace and enjoy the natural light spilling in from the large windows. While downstairs, step outside onto the deck and enjoy the privacy of a large, and flat fenced in backyard with mature trees, fire pit area, and an abundance of opportunities for landscaping and gardening. Back inside head upstairs where a spacious bonus/flex room is available for all of your entertaining and movie watching needs. Continuing upstairs you will find a primary bedroom and suite. This spacious and luxurious primary suite offers an abundance amenities such as granite countertops, dual vanities, and separate shower. Two additional and spacious bedrooms plus an additional full bath upstairs. No HOA!! Come make this well maintained and custom home yours today.
Open House Schedule
-
Saturday, April 26, 202512:00 to 3:00 pm4/26/2025 12:00:00 PM +00:004/26/2025 3:00:00 PM +00:00Add to Calendar
-
Sunday, April 27, 20251:00 to 4:00 pm4/27/2025 1:00:00 PM +00:004/27/2025 4:00:00 PM +00:00Add to Calendar
Home Details
Home Type
- Single Family
Est. Annual Taxes
- $2,739
Year Built
- Built in 2015
Lot Details
- 0.57 Acre Lot
- Wood Fence
- Back Yard Fenced
- Chain Link Fence
- Landscaped
Parking
- 2 Car Attached Garage
Home Design
- Traditional Architecture
- Shingle Roof
Interior Spaces
- 2,436 Sq Ft Home
- 2-Story Property
- Crown Molding
- Smooth Ceilings
- Ceiling Fan
- Propane Fireplace
- Entrance Foyer
- Living Room with Fireplace
- Dining Room
- Bonus Room
- Basement
- Crawl Space
Kitchen
- Gas Cooktop
- Dishwasher
- Kitchen Island
- Granite Countertops
Flooring
- Wood
- Carpet
- Tile
- Vinyl
Bedrooms and Bathrooms
- 3 Bedrooms
- Walk-In Closet
- Double Vanity
- Separate Shower in Primary Bathroom
- Bathtub with Shower
Laundry
- Laundry in Hall
- Laundry on upper level
Outdoor Features
- Deck
- Fire Pit
- Rain Gutters
- Front Porch
Schools
- Smith Elementary School
- North Garner Middle School
- Middle Creek High School
Utilities
- Central Air
- Heat Pump System
- Well
- Septic Tank
Community Details
- No Home Owners Association
- Brookwood Subdivision
Listing and Financial Details
- Assessor Parcel Number 0790615734
Map
Home Values in the Area
Average Home Value in this Area
Tax History
| Year | Tax Paid | Tax Assessment Tax Assessment Total Assessment is a certain percentage of the fair market value that is determined by local assessors to be the total taxable value of land and additions on the property. | Land | Improvement |
|---|---|---|---|---|
| 2024 | $2,739 | $437,921 | $110,000 | $327,921 |
| 2023 | $2,518 | $320,352 | $38,000 | $282,352 |
| 2022 | $2,334 | $320,352 | $38,000 | $282,352 |
| 2021 | $2,271 | $320,352 | $38,000 | $282,352 |
| 2020 | $2,234 | $320,352 | $38,000 | $282,352 |
| 2019 | $2,249 | $272,928 | $36,000 | $236,928 |
| 2018 | $2,068 | $272,928 | $36,000 | $236,928 |
| 2017 | $1,961 | $272,928 | $36,000 | $236,928 |
| 2016 | $1,722 | $36,000 | $36,000 | $0 |
| 2015 | $250 | $36,000 | $36,000 | $0 |
| 2014 | -- | $36,000 | $36,000 | $0 |
Property History
| Date | Event | Price | Change | Sq Ft Price |
|---|---|---|---|---|
| 03/18/2025 03/18/25 | Price Changed | $519,000 | -0.8% | $213 / Sq Ft |
| 02/18/2025 02/18/25 | For Sale | $523,000 | -- | $215 / Sq Ft |
Deed History
| Date | Type | Sale Price | Title Company |
|---|---|---|---|
| Warranty Deed | $351,000 | None Available | |
| Deed | -- | First American Title Ins Co | |
| Warranty Deed | $30,000 | None Available | |
| Deed | $5,000 | -- |
Mortgage History
| Date | Status | Loan Amount | Loan Type |
|---|---|---|---|
| Open | $280,800 | New Conventional | |
| Previous Owner | $61,700 | Credit Line Revolving | |
| Previous Owner | $232,650 | New Conventional | |
| Previous Owner | $232,650 | Construction |
Similar Homes in the area
Source: Doorify MLS
MLS Number: 10077202
APN: 0790.04-61-5734-000
- 629 Fosterton Cottage Way
- 764 Denburn Place
- 773 Denburn Place
- 721 Denburn Place
- 2409 Parkway Dr
- 6825 Green Meadow Dr
- 756 Ben Ledi Ct
- 769 Denburn Place
- 752 Ben Ledi Ct
- 728 Ben Ledi Ct
- 357 Fosterton Cottage Way
- 351 Fosterton Cottage Way
- 355 Fosterton Cottage Way
- 6701 Jennifer Dr
- 262 Broomside Ave
- 397 Fosterton Cottage Way
- 716 Ben Ledi Ct
- 387 Fosterton Cottage Way
- 7025 Fayetteville Rd
- 373 Fosterton Cottage Way
