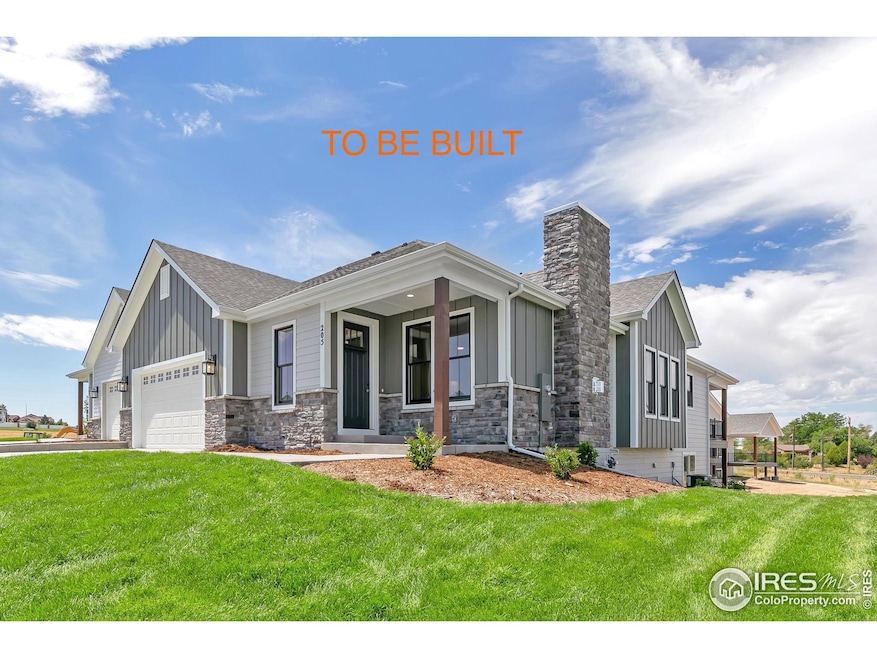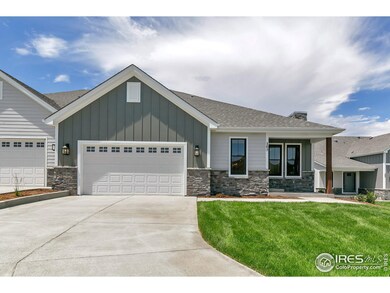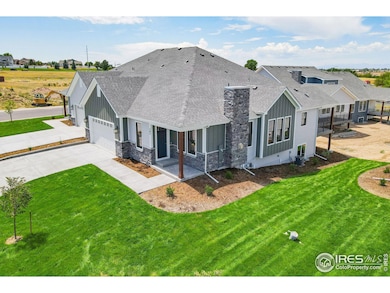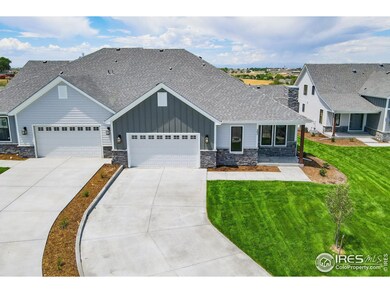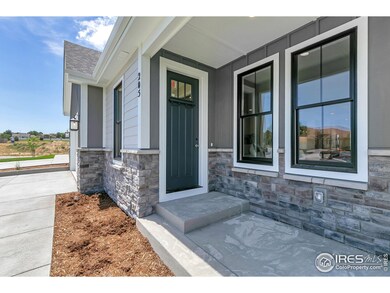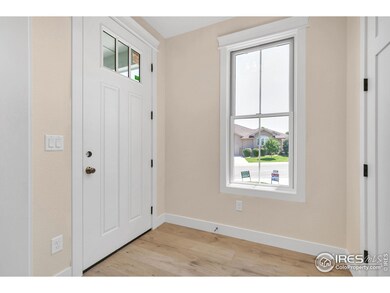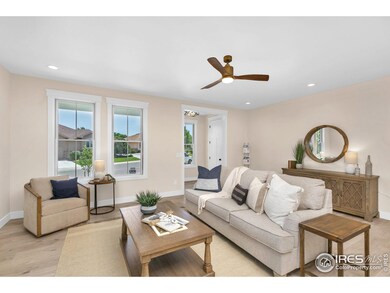
221 57th Ave Greeley, CO 80634
Kelly Farm NeighborhoodEstimated payment $3,652/month
Highlights
- New Construction
- City View
- Deck
- Spa
- Open Floorplan
- Contemporary Architecture
About This Home
At Benchmark Custom Homes, we believe that quality craftsmanship and thoughtful design should be available at every price point. That's why we're excited to introduce the Express Series-a collection of smaller, more efficient versions of our most popular floor plans at The Cottages at Kelly Farm in Greeley, Colorado. The Express Series is designed for those who want the perfect balance of comfort, style, and affordability. These homes offer the same high-quality construction and modern aesthetics that Benchmark Custom Homes is known for, but with a more efficient footprint to maximize livability and minimize maintenance. The Eagles Nest comes complete with a pocket office space, 5-piece luxury primary bath, and plenty of storage options. Both the garage & main entryways provide convenient drop zones. Engineered hardwood floors and 9' ceilings add a bit of grandness. In the kitchen you'll find white cabinetry, quartz counters, a composite sink and Whirlpool stainless-steel appliances. Built to the Energy & Environmental Building Alliance's Best Practices Standards, The Eagles Nest comes with a passive radon mitigation system, 13 SEER air conditioner, 92% efficiency direct vent furnace, and an on-demand tankless H2O heater. The engineered silent floor trusses keep quality top-of-mind. And an oversized garage w/ 8' door ensures you can live large at this wonderful new home. With the lock-and-leave convenience of The Cottages at Kelly Farm, Express Series homeowners can spend less time on upkeep and more time enjoying everything Northern Colorado has to offer. Whether you're a first-time or move-up homebuyer, downsizing, or looking for a hassle-free home base, the Express Series delivers a perfect blend of practicality and elegance-all at a more attainable price point.
Townhouse Details
Home Type
- Townhome
Est. Annual Taxes
- $499
Year Built
- Built in 2025 | New Construction
Lot Details
- 3,600 Sq Ft Lot
- End Unit
- East Facing Home
- Southern Exposure
- Sprinkler System
HOA Fees
- $295 Monthly HOA Fees
Parking
- 2 Car Attached Garage
- Oversized Parking
- Driveway Level
Property Views
- City
- Mountain
Home Design
- Half Duplex
- Contemporary Architecture
- Cottage
- Patio Home
- Wood Frame Construction
- Composition Roof
- Wood Siding
- Stone
Interior Spaces
- 1,804 Sq Ft Home
- 1-Story Property
- Open Floorplan
- Ceiling height of 9 feet or more
- Ceiling Fan
- Gas Fireplace
- Double Pane Windows
- Panel Doors
- Living Room with Fireplace
- Dining Room
- Home Office
- Crawl Space
Kitchen
- Eat-In Kitchen
- Electric Oven or Range
- Self-Cleaning Oven
- Microwave
- Dishwasher
- Kitchen Island
- Disposal
Flooring
- Wood
- Carpet
Bedrooms and Bathrooms
- 2 Bedrooms
- Walk-In Closet
- 2 Full Bathrooms
- Primary bathroom on main floor
- Bathtub and Shower Combination in Primary Bathroom
- Walk-in Shower
Laundry
- Laundry on main level
- Washer and Dryer Hookup
Accessible Home Design
- Garage doors are at least 85 inches wide
- Low Pile Carpeting
Eco-Friendly Details
- Energy-Efficient HVAC
Outdoor Features
- Spa
- Deck
- Patio
Schools
- Mcauliffe Elementary School
- Franklin Middle School
- Northridge High School
Utilities
- Forced Air Heating and Cooling System
- High Speed Internet
- Satellite Dish
- Cable TV Available
Listing and Financial Details
- Assessor Parcel Number R8974455
Community Details
Overview
- Association fees include common amenities, trash, snow removal, ground maintenance, maintenance structure, hazard insurance
- Built by Benchmark Custom Homes
- Kelly Farm Subdivision
Recreation
- Park
Map
Home Values in the Area
Average Home Value in this Area
Tax History
| Year | Tax Paid | Tax Assessment Tax Assessment Total Assessment is a certain percentage of the fair market value that is determined by local assessors to be the total taxable value of land and additions on the property. | Land | Improvement |
|---|---|---|---|---|
| 2024 | $240 | $2,950 | $2,950 | -- |
| 2023 | $240 | $2,950 | $2,950 | $0 |
| 2022 | $269 | $3,070 | $3,070 | $0 |
| 2021 | $270 | $3,070 | $3,070 | $0 |
Property History
| Date | Event | Price | Change | Sq Ft Price |
|---|---|---|---|---|
| 03/28/2025 03/28/25 | For Sale | $593,850 | -- | $329 / Sq Ft |
Similar Homes in Greeley, CO
Source: IRES MLS
MLS Number: 1029705
APN: R8974455
- 219 57th Ave
- 225 57th Ave
- 217 57th Ave
- 215 57th Ave
- 5700 W 2nd Street Rd
- 5704 W 2nd Street Rd
- 207 57th Ave
- 5701 W 5th St
- 113 54th Ave
- 220 54th Ave
- 8718 W 7th Street Rd
- 8702 W 7th Street Rd
- 1804 104th Ave Ct
- 1800 104th Avenue Ct
- 301 51st Ave
- 218 51st Ave
- 5423 W 7th Street Rd
- 120 62nd Ave
- 624 61st Ave
- 132 63rd Ave
