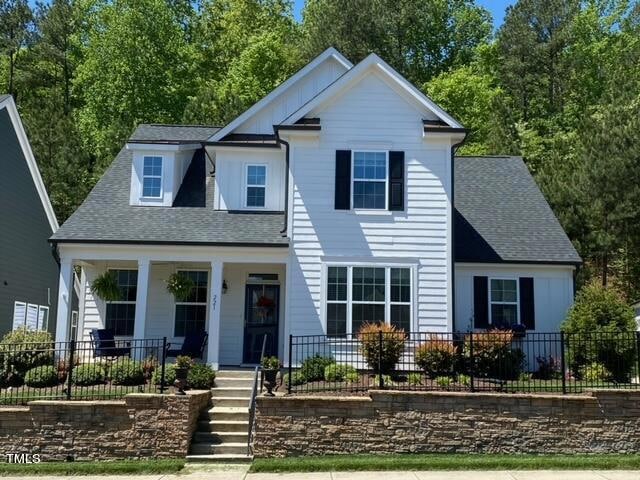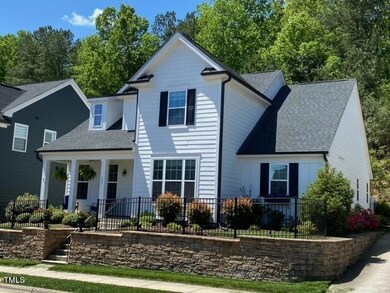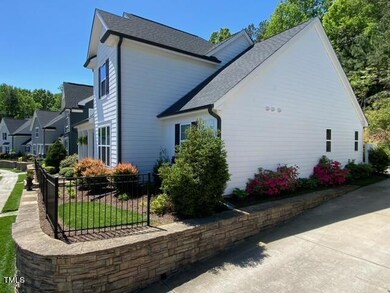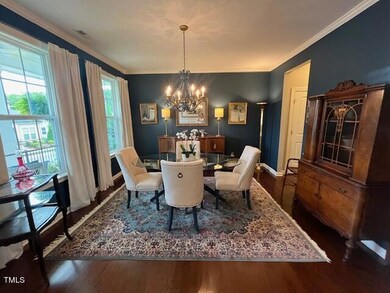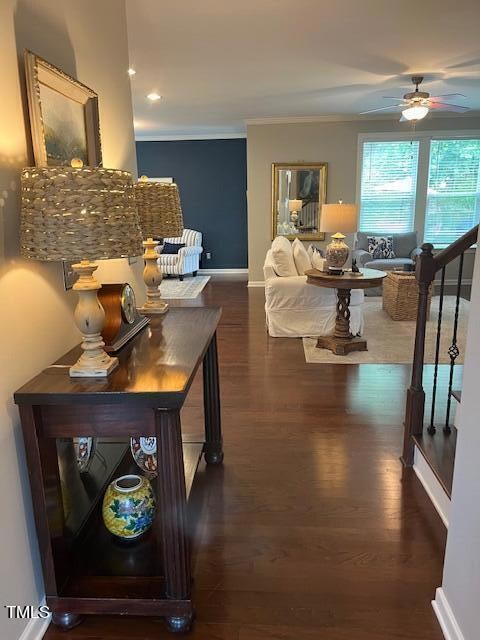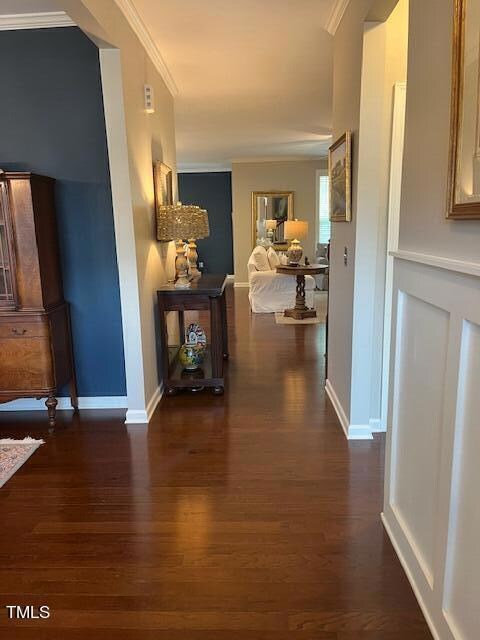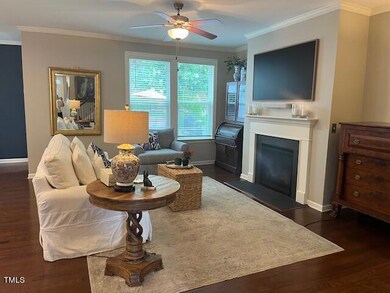
221 Bridge St Hillsborough, NC 27278
Highlights
- Fitness Center
- View of Trees or Woods
- Clubhouse
- Senior Community
- Open Floorplan
- Partially Wooded Lot
About This Home
As of October 2024This is the house you just may be looking for!
Walk to downtown Hillsborough and experience the food, shops and history, with access to neighborhood trails behind this beautiful spacious farmhouse style home, just one mile from downtown. A must see.
This is a great opportunity to join the Corbinton Community - a vibrant 55+ community. While Corbinton is a 55+ community, only 80% of the households have to have at least one resident that is 55 years of age. There is no stipulation on the age of children living in the home. For approximately 13 homes the owners do not have to be 55+. Rentals are permitted.
Property has been meticulously maintained and is move-in ready. The owner's suite and second bedroom/bath are located on the main level. There are hardwood floors throughout the first floor, a gas fireplace in the living room, and a spacious eat-in kitchen with mud room leading to the patio. Second level boasts a large bonus/office area and a third bedroom and bath. Large two-car garage is attached.
The private garden and patio are ideal for entertaining - a spacious area to create the perfect oasis for gathering or to relax outdoors. Home back-ups to natural area and walking trails. Owners have plans for a small fenced area if prospective buyers are interested.
Corbinton offers enjoyed amenities including, clubhouse, fitness center, walking trails, dog park and neighborhood gardens.
One of the best parts of this community is that the HOA manages all exterior upkeep including landscaping, irrigation, mowing, roof, painting, driveway, patio areas and more.
Home Details
Home Type
- Single Family
Est. Annual Taxes
- $6,070
Year Built
- Built in 2018
Lot Details
- 6,098 Sq Ft Lot
- Private Entrance
- Fenced Front Yard
- Vinyl Fence
- Irrigation Equipment
- Partially Wooded Lot
- Private Yard
HOA Fees
- $276 Monthly HOA Fees
Parking
- 2 Car Attached Garage
- Inside Entrance
- Parking Accessed On Kitchen Level
- Side Facing Garage
- Garage Door Opener
- Shared Driveway
Home Design
- Farmhouse Style Home
- Brick or Stone Mason
- Slab Foundation
- Architectural Shingle Roof
- Stone
Interior Spaces
- 2,335 Sq Ft Home
- 2-Story Property
- Open Floorplan
- Crown Molding
- Smooth Ceilings
- Cathedral Ceiling
- Ceiling Fan
- Recessed Lighting
- Chandelier
- Gas Fireplace
- Insulated Windows
- Blinds
- Window Screens
- Entrance Foyer
- Family Room with Fireplace
- Combination Dining and Living Room
- Breakfast Room
- Bonus Room
- Storage
- Views of Woods
- Storm Doors
Kitchen
- Eat-In Kitchen
- Self-Cleaning Oven
- Free-Standing Gas Range
- Microwave
- Ice Maker
- Dishwasher
- Stainless Steel Appliances
- Kitchen Island
- Granite Countertops
- Disposal
Flooring
- Wood
- Carpet
- Tile
Bedrooms and Bathrooms
- 3 Bedrooms
- Primary Bedroom on Main
- Dual Closets
- Walk-In Closet
- 3 Full Bathrooms
- Primary bathroom on main floor
- Double Vanity
- Private Water Closet
- Bathtub with Shower
- Walk-in Shower
Laundry
- Laundry Room
- Laundry on main level
- Dryer
- Washer
Outdoor Features
- Patio
- Front Porch
Schools
- River Park Elementary School
- Orange Middle School
- Orange High School
Horse Facilities and Amenities
- Grass Field
Utilities
- Central Heating and Cooling System
- Heat Pump System
- Natural Gas Connected
- Electric Water Heater
- Cable TV Available
Listing and Financial Details
- Assessor Parcel Number 9874288856
Community Details
Overview
- Senior Community
- Association fees include ground maintenance, snow removal
- Corbinton Home Owners Association, Phone Number (205) 994-0193
- Corbinton Community
- Corbinton Subdivision
- Maintained Community
- Community Parking
Amenities
- Picnic Area
- Trash Chute
- Clubhouse
- Meeting Room
Recreation
- Fitness Center
- Dog Park
- Jogging Path
- Snow Removal
Security
- Resident Manager or Management On Site
Map
Home Values in the Area
Average Home Value in this Area
Property History
| Date | Event | Price | Change | Sq Ft Price |
|---|---|---|---|---|
| 10/10/2024 10/10/24 | Sold | $625,000 | -0.8% | $268 / Sq Ft |
| 08/14/2024 08/14/24 | Pending | -- | -- | -- |
| 08/11/2024 08/11/24 | Price Changed | $630,000 | -2.3% | $270 / Sq Ft |
| 07/16/2024 07/16/24 | For Sale | $645,000 | +3.2% | $276 / Sq Ft |
| 07/15/2024 07/15/24 | Off Market | $625,000 | -- | -- |
| 07/05/2024 07/05/24 | Price Changed | $645,000 | -0.8% | $276 / Sq Ft |
| 06/10/2024 06/10/24 | Price Changed | $650,000 | -6.5% | $278 / Sq Ft |
| 05/09/2024 05/09/24 | Price Changed | $695,000 | -2.1% | $298 / Sq Ft |
| 05/06/2024 05/06/24 | Price Changed | $710,000 | +2.2% | $304 / Sq Ft |
| 05/06/2024 05/06/24 | For Sale | $695,000 | -- | $298 / Sq Ft |
Tax History
| Year | Tax Paid | Tax Assessment Tax Assessment Total Assessment is a certain percentage of the fair market value that is determined by local assessors to be the total taxable value of land and additions on the property. | Land | Improvement |
|---|---|---|---|---|
| 2024 | $6,502 | $426,800 | $90,000 | $336,800 |
| 2023 | $6,502 | $426,800 | $90,000 | $336,800 |
| 2022 | $6,270 | $426,800 | $90,000 | $336,800 |
| 2021 | $6,217 | $426,800 | $90,000 | $336,800 |
| 2020 | $5,806 | $375,600 | $65,000 | $310,600 |
| 2018 | $956 | $65,000 | $65,000 | $0 |
| 2017 | $0 | $65,000 | $65,000 | $0 |
Mortgage History
| Date | Status | Loan Amount | Loan Type |
|---|---|---|---|
| Open | $562,500 | New Conventional | |
| Previous Owner | $70,000 | Credit Line Revolving | |
| Previous Owner | $40,000 | Credit Line Revolving | |
| Previous Owner | $333,000 | New Conventional | |
| Previous Owner | $328,000 | New Conventional |
Deed History
| Date | Type | Sale Price | Title Company |
|---|---|---|---|
| Warranty Deed | $625,000 | None Listed On Document | |
| Warranty Deed | $298,000 | None Available | |
| Warranty Deed | $410,000 | None Available |
Similar Homes in Hillsborough, NC
Source: Doorify MLS
MLS Number: 10027590
APN: 9874288856
- 110 E Orange St
- 152 E Tryon St
- 51.3ac Highway 86
- 201 Highway 86
- 122 W Union St
- 401 Joyce Rd
- 308 N English Hill Ln
- 649 Mcadams Rd
- 2804 Bartlett Cir
- 320b W Orange St
- 501 Orange High School Rd
- 612 Miller Rd
- 670 Mcadams Rd
- 225 W Orange St
- 2340 Turner St
- 1212 Saint Marys Rd
- 310 N Hassel St
- 312 W Union St
- 102 Lawndale Ave
- 320 W Orange St
