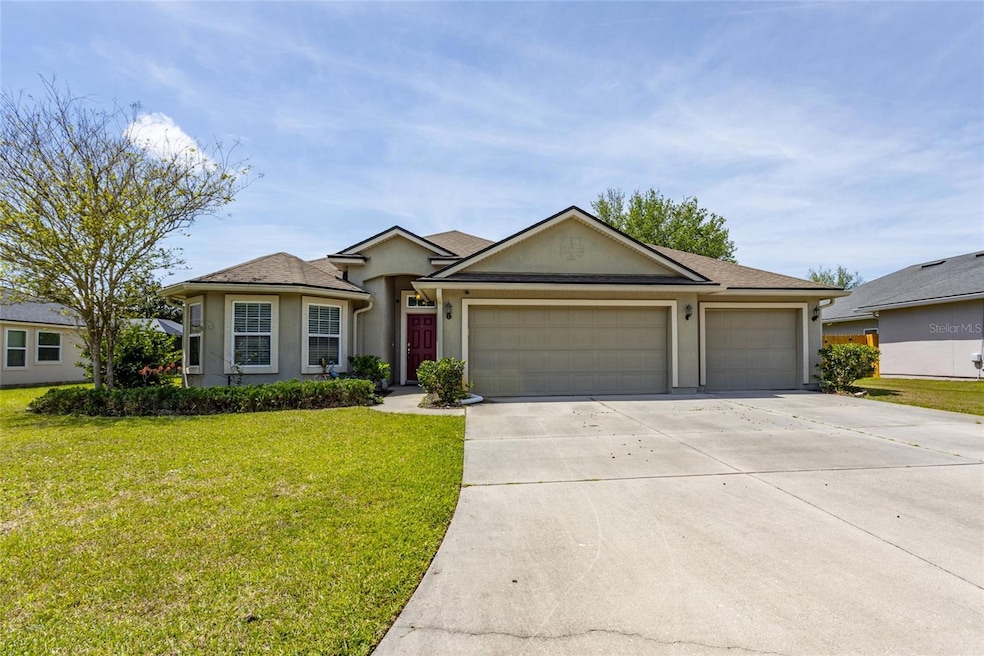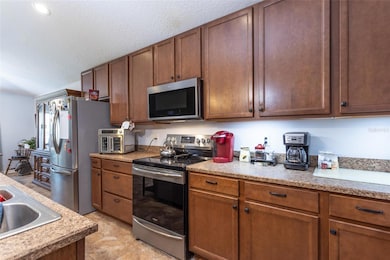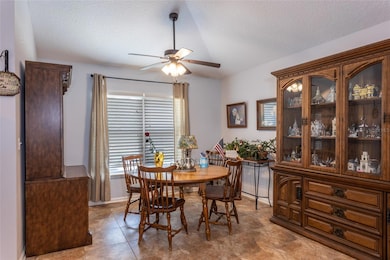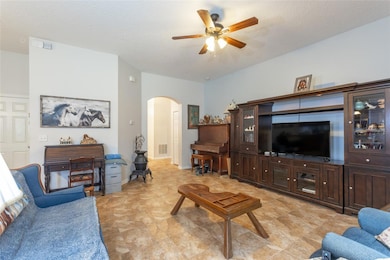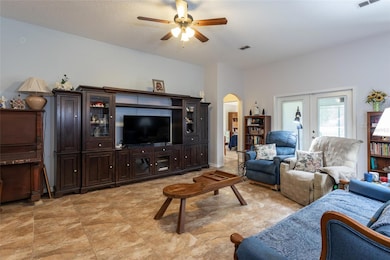
221 Bridgeport Ln Elkton, FL 32033
Estimated payment $2,619/month
Highlights
- Lake View
- Open Floorplan
- Mature Landscaping
- Otis A. Mason Elementary School Rated A
- Traditional Architecture
- 1-minute walk to St Johns County Rec & Parks Department
About This Home
OPEN THE FRONT DOOR AND BE WOWED! THIS HOME IS READY FOR YOU. COME ON IN AND MAKE YOURSELF AT HOME. LARGE SPACIOUS AREA JUST FOR YOUR FAMILY AND FRIENDS. THE SPRINKLER SYSTEM IS ON A WELL FOR COST SAVINGS. YOU WILL BE AWED AT THE VIEWAS YOU SIT IN YOUR LIVING ROOM OR ENJOY THOSE LOVELY EVENINGS JUST SITTING ON THE BACK PORCH AND GAZING OUT OVER THE LAKE. ENJOY THE SUNSET IN YOUR OWN PRIVATE BACK YARD SPACE. THERE ARE THREE NICE SIZE BEDROOMS FOR YOU AND YOUR GUESTS. THE YARD IS COMPLETELY FENCED ALL THE WAY AROUND. ENJOY COOKING IN YOUR LOVELY KITCHEN WHILE ENTERTAINING MEMBERS IN YOUR SPACIOUS FAMILY ROOM. THIS HOME HAS THINGS LIKE UNDER THE COUNTER KITCHEN LIGHTS, DOUBLE SINKS IN THE MASTER BATH, WALK IN FOOD PANTRY IN KITCHEN AREA. SECURITY CAMERAS AND MUCH MORE. MAKE THIS YOUR FOREVER HOME!
Open House Schedule
-
Saturday, May 03, 202512:00 to 2:00 pm5/3/2025 12:00:00 PM +00:005/3/2025 2:00:00 PM +00:00Welcome to All. Come see this Beautiful Home. Make this your Forever Home. Hosted by Jonita McCree, Coldwell Banker Premier Properties, 386-301-0431.Add to Calendar
Home Details
Home Type
- Single Family
Est. Annual Taxes
- $2,652
Year Built
- Built in 2013
Lot Details
- 0.27 Acre Lot
- East Facing Home
- Fenced
- Mature Landscaping
- Well Sprinkler System
- Property is zoned SFR-3
HOA Fees
- $30 Monthly HOA Fees
Parking
- 3 Car Attached Garage
- Driveway
Home Design
- Traditional Architecture
- Slab Foundation
- Shingle Roof
- Stucco
Interior Spaces
- 1,743 Sq Ft Home
- Open Floorplan
- Ceiling Fan
- Window Treatments
- Entrance Foyer
- Family Room Off Kitchen
- Living Room
- Breakfast Room
- Lake Views
- Fire and Smoke Detector
Kitchen
- Walk-In Pantry
- Range
- Microwave
- Dishwasher
- Disposal
Flooring
- Carpet
- Laminate
- Ceramic Tile
Bedrooms and Bathrooms
- 3 Bedrooms
- Split Bedroom Floorplan
- 2 Full Bathrooms
- Bathtub With Separate Shower Stall
Laundry
- Laundry Room
- Laundry in Kitchen
- Dryer
- Washer
Utilities
- Central Air
- Heating System Uses Natural Gas
- Natural Gas Connected
- Well
- Phone Available
- Cable TV Available
Additional Features
- Handicap Accessible
- Rear Porch
Community Details
- May Management Association
- Country Walk Subdivision
Listing and Financial Details
- Visit Down Payment Resource Website
- Legal Lot and Block 80 / B
- Assessor Parcel Number 137420800
Map
Home Values in the Area
Average Home Value in this Area
Tax History
| Year | Tax Paid | Tax Assessment Tax Assessment Total Assessment is a certain percentage of the fair market value that is determined by local assessors to be the total taxable value of land and additions on the property. | Land | Improvement |
|---|---|---|---|---|
| 2024 | $2,659 | $235,704 | -- | -- |
| 2023 | $2,659 | $228,839 | $0 | $0 |
| 2022 | $2,577 | $222,174 | $0 | $0 |
| 2021 | $2,556 | $215,703 | $0 | $0 |
| 2020 | $2,545 | $212,725 | $0 | $0 |
| 2019 | $2,588 | $207,942 | $0 | $0 |
| 2018 | $2,193 | $183,417 | $0 | $0 |
| 2017 | $2,180 | $179,644 | $0 | $0 |
| 2016 | $2,176 | $174,197 | $0 | $0 |
| 2015 | $2,667 | $160,600 | $0 | $0 |
| 2014 | $2,535 | $150,138 | $0 | $0 |
Property History
| Date | Event | Price | Change | Sq Ft Price |
|---|---|---|---|---|
| 04/08/2025 04/08/25 | For Sale | $425,000 | +74.2% | $244 / Sq Ft |
| 08/02/2018 08/02/18 | Sold | $244,000 | 0.0% | $140 / Sq Ft |
| 07/13/2018 07/13/18 | Pending | -- | -- | -- |
| 04/29/2018 04/29/18 | For Sale | $244,000 | +30.9% | $140 / Sq Ft |
| 11/12/2013 11/12/13 | Sold | $186,409 | +6.6% | $111 / Sq Ft |
| 06/12/2013 06/12/13 | Pending | -- | -- | -- |
| 05/10/2013 05/10/13 | For Sale | $174,900 | -- | $104 / Sq Ft |
Deed History
| Date | Type | Sale Price | Title Company |
|---|---|---|---|
| Special Warranty Deed | $100 | None Listed On Document | |
| Special Warranty Deed | $100 | None Listed On Document | |
| Warranty Deed | $380,000 | Land Title Of America | |
| Warranty Deed | $244,000 | Westside Title Secs Inc |
Mortgage History
| Date | Status | Loan Amount | Loan Type |
|---|---|---|---|
| Previous Owner | $323,000 | New Conventional | |
| Previous Owner | $186,409 | VA |
Similar Homes in Elkton, FL
Source: Stellar MLS
MLS Number: FC308773
APN: 137472-0800
- 251 Bridgeport Ln
- 188 E New England Dr
- 4893 Coquina Crossing Dr Unit 532
- 467 W New England Dr
- 5892 Mora Place Unit 552
- 418 W New England Dr
- 5156 La Strada Place Unit 223
- 3401 12th St
- 5400 Deleon Ln Unit 306
- 4245 New Hampshire Rd
- 6016 Las Nubes Terrace Unit 584
- 4981 Coquina Crossing Dr Unit 510
- 4989 Coquina Crossing Dr Unit 508
- LOT 13 10th St
- 4884 Las Flores Ct
- 4221 Maine St
- 3252 9th St
- 4545 Coquina Crossing Dr Unit 77
- 3256 State Road 207
- 4532 Coquina Crossing Dr
