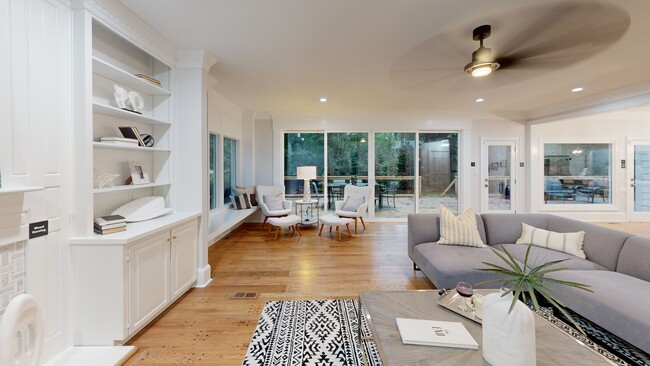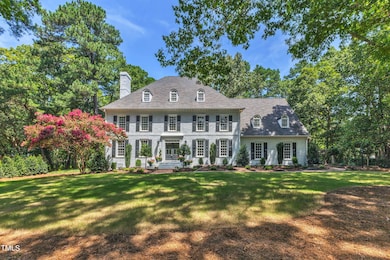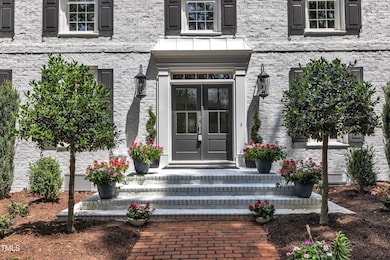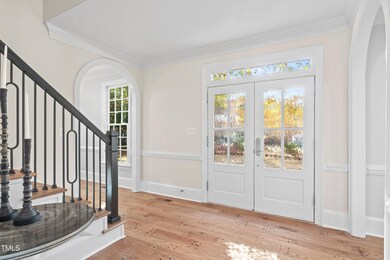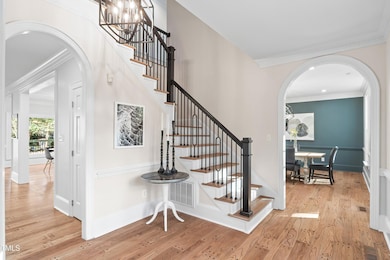
221 Carpathian Way Raleigh, NC 27615
Falls Lake NeighborhoodHighlights
- Two Primary Bedrooms
- View of Trees or Woods
- Fireplace in Primary Bedroom
- West Millbrook Middle School Rated A-
- Open Floorplan
- Deck
About This Home
As of January 2025Discover the epitome of sophistication in this meticulously remodeled 5-bedroom estate, nestled on a sprawling .92-acre lot adorned with majestic hardwood trees. Conveniently located near North Hills and offering easy access to I-540 for seamless commuting, this residence redefines luxury living.
Key Features:
Meticulous Renovation: This home has undergone numerous updates, showcasing a seamless blend of modern design and timeless elegance. Every detail has been thoughtfully curated to provide an unmatched living experience.
High-End Finishes: Step into a world of luxury with top-of-the-line materials and high-end finishes throughout. From the moment you enter, you'll be greeted by exceptional craftsmanship and impeccable attention to detail.
Private Oasis: The backyard is a tranquil retreat, offering ample space and privacy to create lasting memories. Professionally landscaped, it features over 20 Leyland Cypress and 18' to 20' Robin Hollies along the property lines for added privacy and beauty.
Professionally Landscaped Yard: Enjoy the lush, professionally landscaped yard with an irrigation system in both the front and back, ensuring your grounds remain pristine and vibrant year-round.
Convenient Location: Situated close to North Hills, residents can enjoy the finest shopping, dining, and entertainment the area has to offer. Easy access to I-540 ensures a quick and convenient commute to major business centers.
Viking Appliances: The gourmet kitchen is a chef's delight, featuring state-of-the-art Viking appliances that elevate culinary experiences. Prepare meals with precision and style in this exquisite space.
Natural Light Abounds: Large windows and thoughtfully designed spaces allow natural light to flood the home, creating an inviting and uplifting atmosphere throughout.
Luxurious Quartz Countertops: The kitchen and bathrooms are adorned with quartz countertops, adding sophistication and practicality to these essential spaces.
This luxury estate is more than a home; it's a lifestyle statement. Experience the perfect blend of comfort and elegance in every corner. Don't miss the opportunity to make this dream property your reality. Schedule a private viewing today and step into the pinnacle of luxury living.
Home Details
Home Type
- Single Family
Est. Annual Taxes
- $10,482
Year Built
- Built in 1984 | Remodeled in 2023
Lot Details
- 0.92 Acre Lot
- Level Lot
- Irrigation Equipment
- Front and Back Yard Sprinklers
- Landscaped with Trees
- Private Yard
- Back and Front Yard
HOA Fees
- $46 Monthly HOA Fees
Parking
- 2 Car Attached Garage
- Side Facing Garage
- Garage Door Opener
- Private Driveway
- Additional Parking
Property Views
- Woods
- Neighborhood
Home Design
- Georgian Architecture
- Brick Exterior Construction
- Brick Foundation
- Architectural Shingle Roof
- Masonite
Interior Spaces
- 5,578 Sq Ft Home
- 3-Story Property
- Open Floorplan
- Built-In Features
- Bookcases
- Crown Molding
- Smooth Ceilings
- Cathedral Ceiling
- Ceiling Fan
- Recessed Lighting
- Wood Burning Fireplace
- Sliding Doors
- Entrance Foyer
- Family Room with Fireplace
- 2 Fireplaces
- Breakfast Room
- Dining Room
- Home Office
- Bonus Room
- Utility Room
- Basement
- Crawl Space
- Pull Down Stairs to Attic
Kitchen
- Butlers Pantry
- Built-In Double Oven
- Electric Cooktop
- Microwave
- Dishwasher
- Stainless Steel Appliances
- Kitchen Island
- Quartz Countertops
- Disposal
Flooring
- Wood
- Carpet
- Ceramic Tile
Bedrooms and Bathrooms
- 5 Bedrooms
- Main Floor Bedroom
- Fireplace in Primary Bedroom
- Double Master Bedroom
- Dual Closets
- Walk-In Closet
- In-Law or Guest Suite
- Double Vanity
- Private Water Closet
- Separate Shower in Primary Bathroom
- Soaking Tub
- Bathtub with Shower
- Walk-in Shower
Laundry
- Laundry Room
- Laundry on upper level
- Washer and Dryer
- Sink Near Laundry
Home Security
- Home Security System
- Fire and Smoke Detector
Outdoor Features
- Deck
- Exterior Lighting
- Rain Gutters
- Front Porch
Schools
- Baileywick Elementary School
- West Millbrook Middle School
- Millbrook High School
Utilities
- Central Air
- Heating System Uses Natural Gas
- Natural Gas Connected
- Private Water Source
- Well
- Tankless Water Heater
- Water Purifier
- Septic Tank
- Septic System
- High Speed Internet
- Cable TV Available
Community Details
- Pannonia Homeowners Association
- Pannonia Subdivision
Listing and Financial Details
- Assessor Parcel Number 1708585738
Map
Home Values in the Area
Average Home Value in this Area
Property History
| Date | Event | Price | Change | Sq Ft Price |
|---|---|---|---|---|
| 01/21/2025 01/21/25 | Sold | $1,550,000 | +3.4% | $278 / Sq Ft |
| 01/06/2025 01/06/25 | Pending | -- | -- | -- |
| 09/18/2024 09/18/24 | For Sale | $1,499,000 | 0.0% | $269 / Sq Ft |
| 08/17/2024 08/17/24 | Pending | -- | -- | -- |
| 08/02/2024 08/02/24 | For Sale | $1,499,000 | -- | $269 / Sq Ft |
Tax History
| Year | Tax Paid | Tax Assessment Tax Assessment Total Assessment is a certain percentage of the fair market value that is determined by local assessors to be the total taxable value of land and additions on the property. | Land | Improvement |
|---|---|---|---|---|
| 2024 | $10,482 | $1,684,693 | $200,000 | $1,484,693 |
| 2023 | $5,573 | $712,136 | $130,000 | $582,136 |
| 2022 | $5,163 | $712,136 | $130,000 | $582,136 |
| 2021 | $5,024 | $712,136 | $130,000 | $582,136 |
| 2020 | $4,941 | $712,136 | $130,000 | $582,136 |
| 2019 | $4,850 | $591,387 | $130,000 | $461,387 |
| 2018 | $4,458 | $591,387 | $130,000 | $461,387 |
| 2017 | $4,225 | $591,387 | $130,000 | $461,387 |
| 2016 | $4,139 | $591,387 | $130,000 | $461,387 |
| 2015 | $4,619 | $662,193 | $180,000 | $482,193 |
| 2014 | $4,377 | $662,193 | $180,000 | $482,193 |
Mortgage History
| Date | Status | Loan Amount | Loan Type |
|---|---|---|---|
| Open | $448,250 | New Conventional | |
| Closed | $417,000 | New Conventional | |
| Closed | $417,000 | New Conventional | |
| Closed | $100,000 | Credit Line Revolving | |
| Closed | $476,000 | Unknown | |
| Closed | $50,000 | Stand Alone Second | |
| Closed | $459,920 | Purchase Money Mortgage | |
| Closed | $114,980 | Stand Alone Second | |
| Previous Owner | $88,700 | Credit Line Revolving | |
| Previous Owner | $451,000 | Fannie Mae Freddie Mac | |
| Previous Owner | $459,900 | No Value Available | |
| Previous Owner | $35,026 | Unknown | |
| Previous Owner | $300,000 | No Value Available |
Deed History
| Date | Type | Sale Price | Title Company |
|---|---|---|---|
| Interfamily Deed Transfer | -- | None Available | |
| Warranty Deed | $575,000 | None Available | |
| Warranty Deed | $575,000 | -- | |
| Warranty Deed | $480,000 | -- |
About the Listing Agent

April is a North Carolina native with roots in Thomasville, renowned as the furniture capital, absorbed values of hard work, honesty, and a love for "home" through her mother, an interior designer. With a background in medical management, she transitioned to her true love, real estate, perfecting negotiation skills, organization, and attention to detail.
Choosing Coldwell Banker, the leading real estate company in the Triangle and globally, April's goal is to guide her clients through
April's Other Listings
Source: Doorify MLS
MLS Number: 10044939
APN: 1708.02-58-5738-000
- 401 Brinkman Ct
- 14020 Durant Rd
- 3928 White Chapel Way
- 10605 Marabou Ct
- 14115 Allison Dr
- 4921 Foxridge Dr
- 10509 Leslie Dr
- 10805 the Olde Place
- 1520 Grand Willow Way
- 4813 Parker Meadow Dr
- 10609 Lowery Dr
- 705 Parker Creek Dr
- 4908 Foxridge Dr
- 4905 Foxridge Dr
- 4812 Parker Meadow Dr
- 4804 Parker Meadow Dr
- 4900 Foxridge Dr
- 9317 Baileywick Rd
- 9336 Baileywick Rd
- 9324&9330 Six Forks Rd

